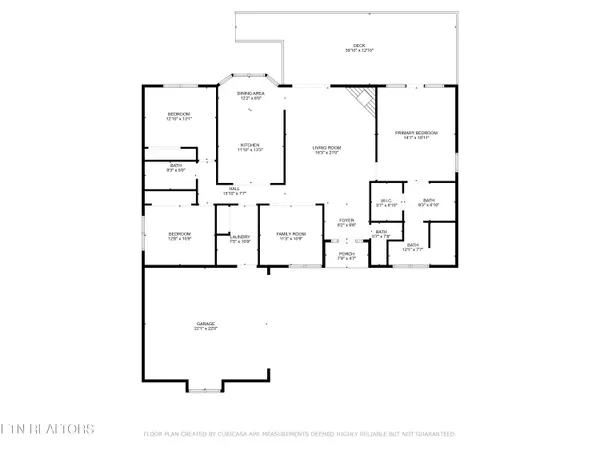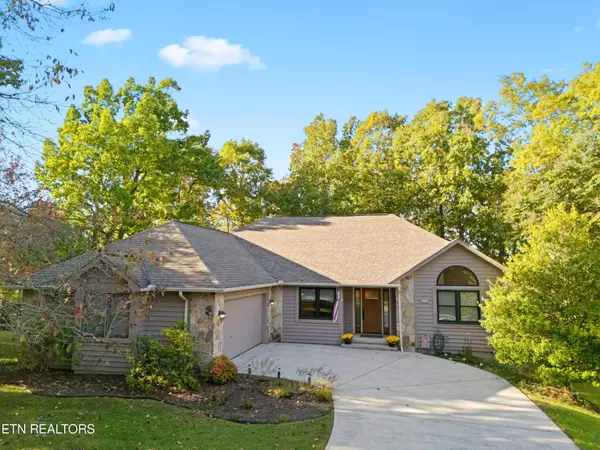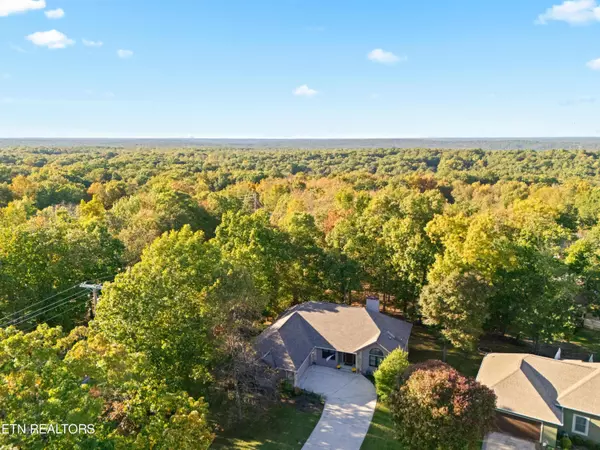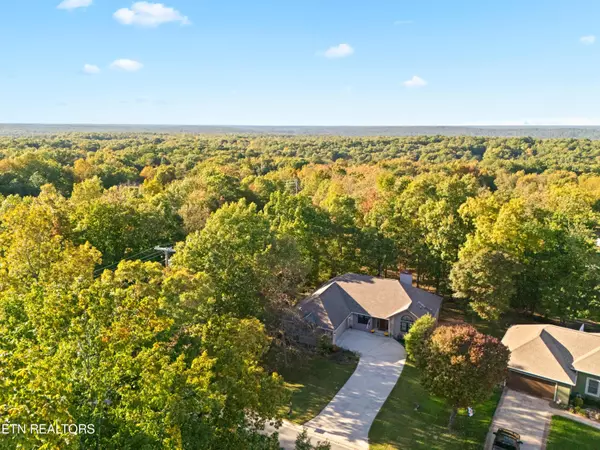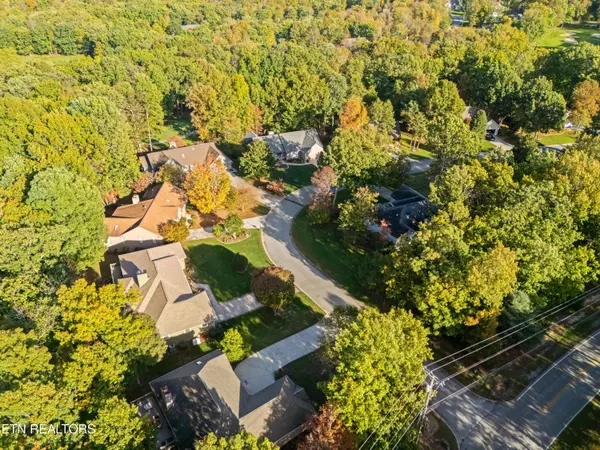$410,000
$410,000
For more information regarding the value of a property, please contact us for a free consultation.
3 Beds
3 Baths
1,816 SqFt
SOLD DATE : 11/22/2024
Key Details
Sold Price $410,000
Property Type Single Family Home
Sub Type Residential
Listing Status Sold
Purchase Type For Sale
Square Footage 1,816 sqft
Price per Sqft $225
Subdivision Trent
MLS Listing ID 1279540
Sold Date 11/22/24
Style Traditional
Bedrooms 3
Full Baths 2
Half Baths 1
HOA Fees $116/mo
Originating Board East Tennessee REALTORS® MLS
Year Built 1993
Lot Size 0.360 Acres
Acres 0.36
Lot Dimensions 145.81X77.85 IRR
Property Description
Completely updated Charmer located right in the heart of Fairfield Glade! Loving this central location with a lantern-lined street and underground utilities, including NATURAL GAS! This home is located steps away from miles of paved walking paths to enjoy with a nice stroll or bike ride! From this location you could easily walk or bike safely to a nice meal or round of golf at Stonehenge, live music at The Grove, Farmers Markets and Craft Festivals at The Square, Indoor/Outdoor Tennis and Pickleball Courts, the indoor pool or gymnasium located at The Center, or to workout at the Wellness Center! If you prefer, stay home and enjoy your favorite hobby in the heated and cooled workshop space, located in the stand-up crawl space. Tons of storage space just past the workshop! And talk about move in ready!! Flooring..Updated! Guest Bath..Updated! Main Bath..Updated! 16 Seer, 3 Ton, Natural Gas HVAC..Updated! Kitchen..Updated! This Chef's Kitchen is truly the heart of the home with Cherry Cabinets that really pop against the Quartz counters and upgraded Stainless appliances, including a 6 burner Natural Gas stove! Enjoy lounging on the large ''Treehouse Deck'' after a delightful meal prepared in YOUR beautiful Kitchen! Come for a visit and you will NOT want to leave!
Location
State TN
County Cumberland County - 34
Area 0.36
Rooms
Other Rooms LaundryUtility, DenStudy, Workshop, Extra Storage, Split Bedroom
Basement Crawl Space, Outside Entr Only
Dining Room Breakfast Bar, Eat-in Kitchen, Formal Dining Area
Interior
Interior Features Cathedral Ceiling(s), Pantry, Walk-In Closet(s), Breakfast Bar, Eat-in Kitchen
Heating Forced Air, Natural Gas
Cooling Attic Fan, Central Cooling, Ceiling Fan(s)
Flooring Carpet, Vinyl
Fireplaces Number 1
Fireplaces Type Stone, Wood Burning
Appliance Dishwasher, Disposal, Microwave, Range, Refrigerator, Self Cleaning Oven, Smoke Detector
Heat Source Forced Air, Natural Gas
Laundry true
Exterior
Exterior Feature Windows - Bay, Window - Energy Star, Windows - Vinyl, Deck
Garage Attached
Garage Spaces 2.0
Garage Description Attached, Attached
Pool true
Community Features Sidewalks
Amenities Available Golf Course, Recreation Facilities, Pool, Tennis Court(s)
View Wooded
Total Parking Spaces 2
Garage Yes
Building
Lot Description Wooded, Golf Community, Corner Lot
Faces Peavine Road into FFG, Left on Stonehenge Drive, Right on Kingsboro, Left on Huntington, Home on Left, Sign in yard.
Sewer Public Sewer
Water Public
Architectural Style Traditional
Structure Type Cedar,Frame
Schools
High Schools Stone Memorial
Others
HOA Fee Include Fire Protection,Trash,Sewer,Security,Some Amenities
Restrictions Yes
Tax ID 065N J 001.00
Energy Description Gas(Natural)
Read Less Info
Want to know what your home might be worth? Contact us for a FREE valuation!

Our team is ready to help you sell your home for the highest possible price ASAP

"My job is to find and attract mastery-based agents to the office, protect the culture, and make sure everyone is happy! "


