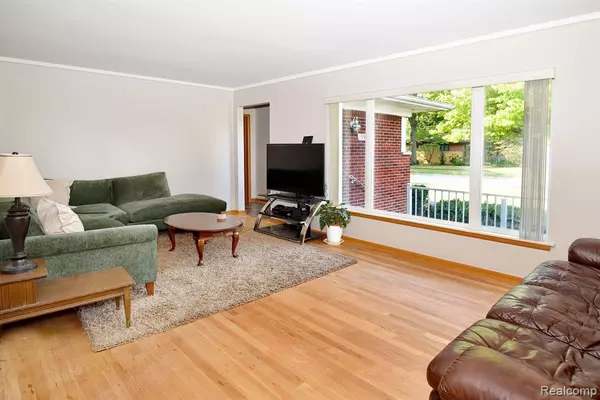$257,500
$259,900
0.9%For more information regarding the value of a property, please contact us for a free consultation.
3 Beds
3 Baths
1,345 SqFt
SOLD DATE : 11/25/2024
Key Details
Sold Price $257,500
Property Type Single Family Home
Sub Type Single Family Residence
Listing Status Sold
Purchase Type For Sale
Square Footage 1,345 sqft
Price per Sqft $191
Municipality Livonia City
Subdivision Livonia City
MLS Listing ID 20240078472
Sold Date 11/25/24
Bedrooms 3
Full Baths 2
Half Baths 1
Originating Board Realcomp
Year Built 1958
Annual Tax Amount $3,853
Lot Size 8,712 Sqft
Acres 0.2
Lot Dimensions 63.00 x 135.00
Property Description
Delightful 3-bedroom brick ranch offers the perfect blend of comfort and convenience in the heart of Livonia. Step into a bright and inviting living room that seamlessly flows into the dining area, perfect for gatherings. The cozy kitchen overlooks the serene, fenced-in backyard. The primary bedroom boasts two closets and an ensuite bathroom. Two additional well-sized bedrooms share a spacious main bath featuring a two-sink vanity and a tub/shower combo. Hardwood floors run throughout the main level, adding warmth and character. A fabulous 3-season porch expands next to a patio equipped with a built-in gas grill, perfect for outdoor entertaining.The finished basement provides even more living space with a generous family room, a flex room, a half bath, a laundry/furnace room, and an extra room that could be used as a storage area or workshop. This home is in a prime location with easy access to major highways.
Location
State MI
County Wayne
Area Wayne County - 100
Direction S of 8 mile East of Middlebelt
Interior
Interior Features Security System
Heating Forced Air
Cooling Central Air
Appliance Washer, Refrigerator, Range, Oven, Microwave, Dishwasher, Built-In Gas Oven, Built-In Electric Oven
Exterior
Exterior Feature Patio
View Y/N No
Roof Type Asphalt
Garage No
Building
Story 1
Sewer Public
Water Public
Structure Type Brick
Schools
School District Clarenceville
Others
Tax ID 46002020128000
Acceptable Financing Cash, Conventional
Listing Terms Cash, Conventional
Read Less Info
Want to know what your home might be worth? Contact us for a FREE valuation!

Our team is ready to help you sell your home for the highest possible price ASAP
"My job is to find and attract mastery-based agents to the office, protect the culture, and make sure everyone is happy! "






