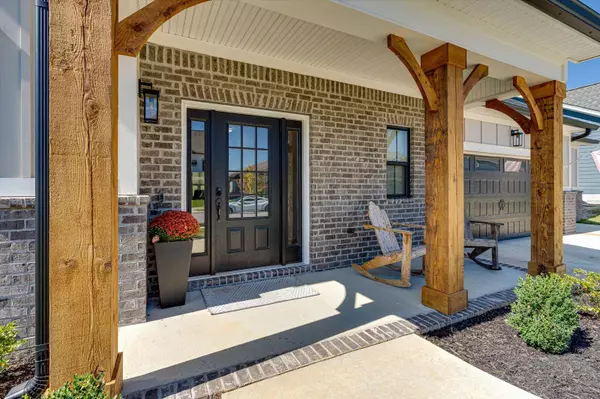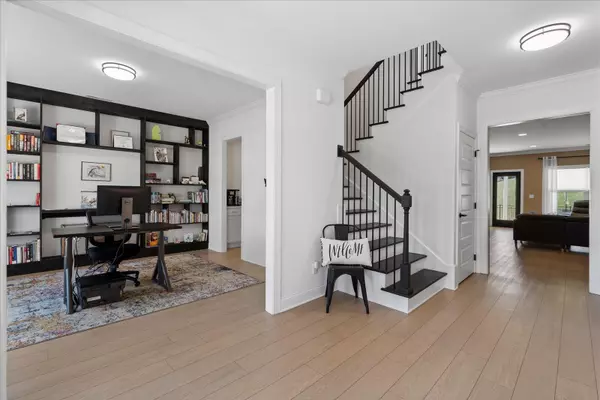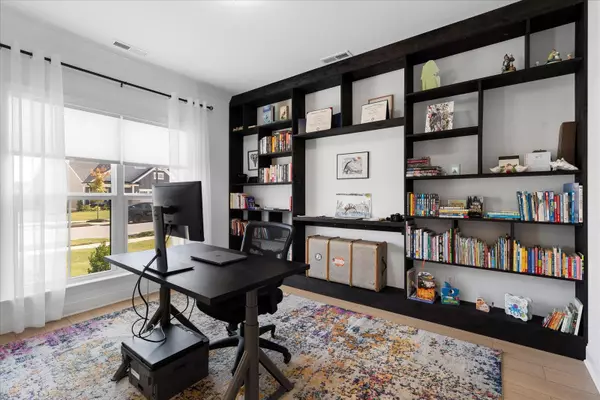$630,000
$639,000
1.4%For more information regarding the value of a property, please contact us for a free consultation.
4 Beds
4 Baths
3,286 SqFt
SOLD DATE : 11/22/2024
Key Details
Sold Price $630,000
Property Type Single Family Home
Sub Type Single Family Residence
Listing Status Sold
Purchase Type For Sale
Square Footage 3,286 sqft
Price per Sqft $191
Subdivision Magnolia Farms
MLS Listing ID 1501452
Sold Date 11/22/24
Bedrooms 4
Full Baths 3
Half Baths 1
HOA Fees $62/ann
Originating Board Greater Chattanooga REALTORS®
Year Built 2022
Lot Size 9,583 Sqft
Acres 0.22
Lot Dimensions 75x125
Property Description
Welcome to your new home in the desirable Magnolia Farms community in Apison. This beautifully designed residence blends style and functionality, perfect for both entertaining and family living. The large foyer opens into a stylish dining room, ideal for gatherings, while the kitchen strikes a perfect balance between spacious and cozy with an eat-in area, closet pantry, and large butler's pantry. A convenient drop zone between the garage and great room helps keep things organized. Upstairs, the home features an open bonus space, a Master Suite with a large walk-in closet, two additional bedrooms, and a well-placed laundry room for added convenience. The main level includes a full In-Law Suite with a kitchenette and full bath, offering comfort and privacy for guests or extended family. Outside, enjoy the large patio and spacious backyard, perfect for outdoor activities, and take advantage of the private sauna in the three-car garage. As a bonus, the community also offers a neighborhood pool, perfect for enjoying warm days with family and friends. This home is designed for stylish living without wasting space, making it a must-see in this fantastic community.
Location
State TN
County Hamilton
Area 0.22
Interior
Interior Features Breakfast Bar, En Suite, In-Law Floorplan, Pantry, Sitting Area
Heating Central
Cooling Central Air
Fireplaces Number 1
Fireplace Yes
Appliance Refrigerator, Range Hood, Oven, Microwave, Gas Range, Gas Oven, Disposal, Dishwasher, Built-In Refrigerator
Heat Source Central
Laundry Laundry Room
Exterior
Exterior Feature Private Yard
Parking Features Concrete, Driveway
Garage Spaces 3.0
Garage Description Attached, Concrete, Driveway
Pool Community
Community Features Clubhouse, Pool
Utilities Available Natural Gas Connected, Sewer Connected, Water Connected
Amenities Available Clubhouse, Game Room, Hot Water
Porch Covered, Patio
Total Parking Spaces 3
Garage Yes
Building
Lot Description Cleared
Faces Head east on East Brainerd Road. Left onto Magnolia Farm Drive. Turn left on to Weathervane Loop. House is on the right side of road. Lot 74.
Story Two
Foundation Slab
Sewer Public Sewer
Water Public
Structure Type HardiPlank Type
Schools
Elementary Schools Apison Elementary
Middle Schools East Hamilton
High Schools East Hamilton
Others
HOA Fee Include Electricity,Gas,Internet,Sewer,Utilities
Senior Community No
Tax ID 173h C 025
Acceptable Financing Cash, Conventional
Listing Terms Cash, Conventional
Read Less Info
Want to know what your home might be worth? Contact us for a FREE valuation!

Our team is ready to help you sell your home for the highest possible price ASAP
"My job is to find and attract mastery-based agents to the office, protect the culture, and make sure everyone is happy! "






