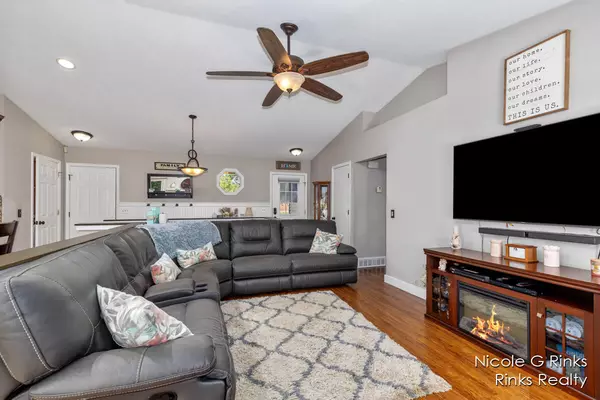$337,500
$337,500
For more information regarding the value of a property, please contact us for a free consultation.
4 Beds
3 Baths
1,136 SqFt
SOLD DATE : 11/22/2024
Key Details
Sold Price $337,500
Property Type Single Family Home
Sub Type Single Family Residence
Listing Status Sold
Purchase Type For Sale
Square Footage 1,136 sqft
Price per Sqft $297
Municipality Holland Twp
MLS Listing ID 24042531
Sold Date 11/22/24
Style Ranch
Bedrooms 4
Full Baths 2
Half Baths 1
Year Built 1993
Annual Tax Amount $2,310
Tax Year 2023
Lot Size 0.281 Acres
Acres 0.28
Lot Dimensions 80x150
Property Description
Welcome to your dream home in Holland! This beautifully maintained 4-bedroom, 3-bathroom ranch boasts a spacious and updated kitchen, with granite countertops, perfect for entertaining. The finished basement offers additional living space, ideal for a family room with 2 spacious bedrooms and bath. Step outside to a fully fenced backyard, with a hot tub, providing a safe and private oasis for relaxation and play. With its charming features and prime location, this home is a must-see! We look forward to working with buyers and their agents! Offering a one year home warranty to the buyers as well!
Location
State MI
County Ottawa
Area Holland/Saugatuck - H
Direction Riley East Of 136th
Rooms
Basement Full
Interior
Interior Features Garage Door Opener, Humidifier
Heating Forced Air
Cooling Central Air
Fireplaces Number 1
Fireplaces Type Family Room, Wood Burning
Fireplace true
Window Features Screens,Insulated Windows
Appliance Washer, Refrigerator, Range, Dryer, Dishwasher
Laundry Main Level
Exterior
Exterior Feature Fenced Back, Deck(s)
Parking Features Attached
Garage Spaces 2.0
Pool Outdoor/Above
Utilities Available Natural Gas Connected, Cable Connected
View Y/N No
Street Surface Paved
Garage Yes
Building
Story 1
Sewer Public Sewer
Water Public
Architectural Style Ranch
Structure Type Vinyl Siding
New Construction No
Schools
School District West Ottawa
Others
Tax ID 70-16-17-101-007
Acceptable Financing Cash, FHA, VA Loan, Conventional
Listing Terms Cash, FHA, VA Loan, Conventional
Read Less Info
Want to know what your home might be worth? Contact us for a FREE valuation!

Our team is ready to help you sell your home for the highest possible price ASAP

"My job is to find and attract mastery-based agents to the office, protect the culture, and make sure everyone is happy! "






