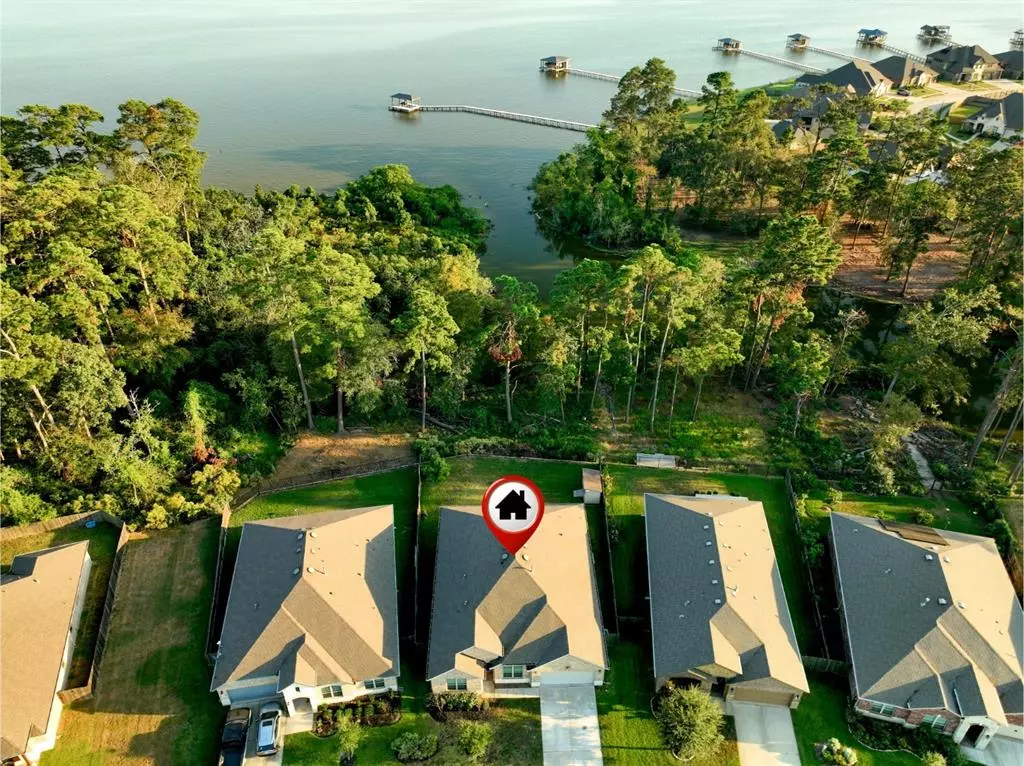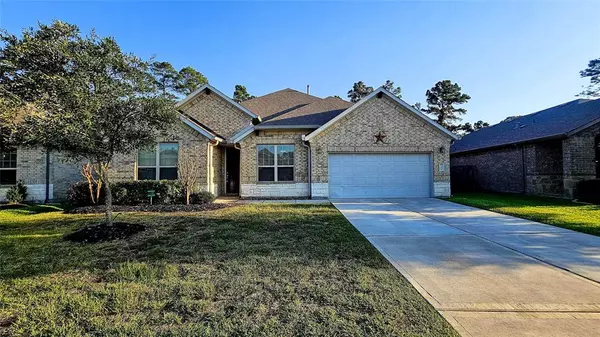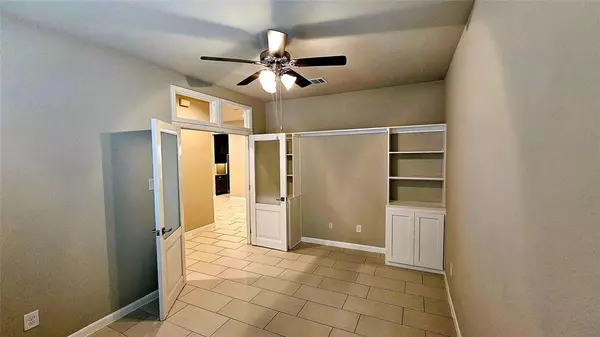$435,000
For more information regarding the value of a property, please contact us for a free consultation.
4 Beds
3 Baths
2,712 SqFt
SOLD DATE : 11/22/2024
Key Details
Property Type Single Family Home
Listing Status Sold
Purchase Type For Sale
Square Footage 2,712 sqft
Price per Sqft $149
Subdivision Bridges/Lk Houston Sec 7
MLS Listing ID 77723802
Sold Date 11/22/24
Style Traditional
Bedrooms 4
Full Baths 3
HOA Fees $90/ann
HOA Y/N 1
Year Built 2020
Annual Tax Amount $10,903
Tax Year 2023
Lot Size 9,253 Sqft
Acres 0.2124
Property Description
Welcome to your new oasis at 8814 Vasco Da Gama Trace in vibrant Houston, TX! This 4-bedroom, 3-bathroom gem offers 2,712 square feet of smartly designed living space, set on a generous 9,253 square-foot lot. With premium views of Lake Houston, this property delivers lakeside living without the premium price tag. The kitchen is a culinary dream with elegant granite counters, perfect for your gourmet creations. High ceilings add a touch of grandeur throughout, while the secondary bedroom with a private bath offers a slice of luxury for guests. Step outside to your private outdoor space and relish serene lake views. Don't miss the opportunity to own this exceptional property with unmatched views and amenities. Schedule your viewing today and start envisioning the lifestyle you've always dreamed of!
Location
State TX
County Harris
Area Atascocita South
Rooms
Bedroom Description All Bedrooms Down,En-Suite Bath,Primary Bed - 1st Floor,Walk-In Closet
Other Rooms 1 Living Area, Formal Dining, Home Office/Study
Master Bathroom Primary Bath: Double Sinks, Primary Bath: Tub/Shower Combo, Secondary Bath(s): Soaking Tub
Den/Bedroom Plus 4
Kitchen Kitchen open to Family Room, Pantry, Walk-in Pantry
Interior
Interior Features Alarm System - Leased, Fire/Smoke Alarm, Prewired for Alarm System, Refrigerator Included
Heating Central Gas
Cooling Central Electric
Flooring Carpet, Tile
Exterior
Exterior Feature Back Green Space, Back Yard Fenced, Covered Patio/Deck, Sprinkler System
Garage Attached Garage
Garage Spaces 2.0
Garage Description Additional Parking
Waterfront Description Lake View
Roof Type Composition
Street Surface Asphalt,Gutters
Private Pool No
Building
Lot Description Subdivision Lot, Water View
Story 1
Foundation Slab
Lot Size Range 0 Up To 1/4 Acre
Builder Name DR Horton
Sewer Public Sewer
Water Public Water, Water District
Structure Type Brick,Cement Board
New Construction No
Schools
Elementary Schools Lakeshore Elementary School
Middle Schools West Lake Middle School
High Schools Summer Creek High School
School District 29 - Humble
Others
HOA Fee Include Clubhouse,Recreational Facilities
Senior Community No
Restrictions Deed Restrictions
Tax ID 139-432-001-0032
Ownership Full Ownership
Energy Description Ceiling Fans,Digital Program Thermostat,Insulated/Low-E windows,Radiant Attic Barrier,Tankless/On-Demand H2O Heater
Acceptable Financing Cash Sale, Conventional, FHA, Texas Veterans Land Board, VA
Tax Rate 2.8402
Disclosures Mud, Sellers Disclosure
Listing Terms Cash Sale, Conventional, FHA, Texas Veterans Land Board, VA
Financing Cash Sale,Conventional,FHA,Texas Veterans Land Board,VA
Special Listing Condition Mud, Sellers Disclosure
Read Less Info
Want to know what your home might be worth? Contact us for a FREE valuation!

Our team is ready to help you sell your home for the highest possible price ASAP

Bought with Compass RE Texas, LLC - The Woodlands

"My job is to find and attract mastery-based agents to the office, protect the culture, and make sure everyone is happy! "






