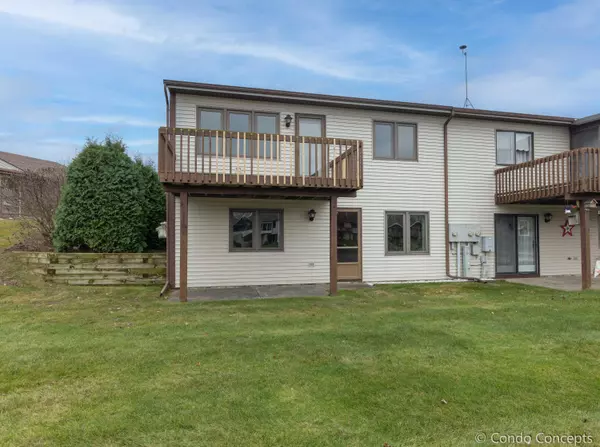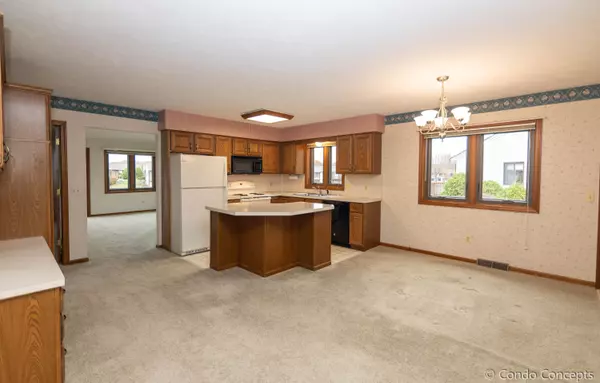$275,000
$274,900
For more information regarding the value of a property, please contact us for a free consultation.
2 Beds
3 Baths
1,120 SqFt
SOLD DATE : 11/22/2024
Key Details
Sold Price $275,000
Property Type Condo
Sub Type Condominium
Listing Status Sold
Purchase Type For Sale
Square Footage 1,120 sqft
Price per Sqft $245
Municipality Byron Twp
MLS Listing ID 24058584
Sold Date 11/22/24
Style Ranch
Bedrooms 2
Full Baths 3
HOA Fees $255/mo
HOA Y/N true
Year Built 1992
Annual Tax Amount $2,380
Tax Year 2024
Property Description
Beautiful END UNIT with water view in the wonderful, convenient neighborhood of Amber Lakes. This home-loved & cared for by original owners has 3 full baths, 2 bedrooms and a separate laundry room. The spacious kitchen has a great island, lots of counter space, a pantry, new frig and a built in desk area. A good size dining area with lots of natural light, living room leading out to deck overlooking the relaxing pond. Primary bedroom is great size with ensuite bath & walk-in closet! Lower level has a family room with walkout to patio to enjoy the great outdoors! Bedroom, full bath & work/storage area finish it off. Newer Andersen windows, and air cond. replaced in 2019. Come and see this Sat. at our Open House 11-1pm. Can't wait to meet you and show you an amazing place to call home!
Location
State MI
County Kent
Area Grand Rapids - G
Direction 131 to 68th st. west to Clyde Park, South to Amberwood West to home on the right.
Body of Water Amber Lakes
Rooms
Basement Full, Walk-Out Access
Interior
Interior Features Garage Door Opener, Humidifier, Kitchen Island, Eat-in Kitchen, Pantry
Heating Forced Air
Cooling Central Air
Fireplace false
Window Features Screens,Replacement,Insulated Windows
Appliance Washer, Refrigerator, Range, Oven, Microwave, Dryer, Disposal, Dishwasher
Laundry Laundry Room, Main Level
Exterior
Exterior Feature Patio, Deck(s)
Parking Features Garage Faces Front, Garage Door Opener, Attached
Garage Spaces 2.0
Amenities Available Pets Allowed
Waterfront Description Pond
View Y/N No
Street Surface Paved
Handicap Access Ramped Entrance
Garage Yes
Building
Story 1
Sewer Public Sewer
Water Public
Architectural Style Ranch
Structure Type Aluminum Siding,Brick
New Construction No
Schools
School District Byron Center
Others
HOA Fee Include Water,Trash,Snow Removal,Sewer,Lawn/Yard Care
Tax ID 412111276110
Acceptable Financing Cash, FHA, Conventional
Listing Terms Cash, FHA, Conventional
Read Less Info
Want to know what your home might be worth? Contact us for a FREE valuation!

Our team is ready to help you sell your home for the highest possible price ASAP

"My job is to find and attract mastery-based agents to the office, protect the culture, and make sure everyone is happy! "






