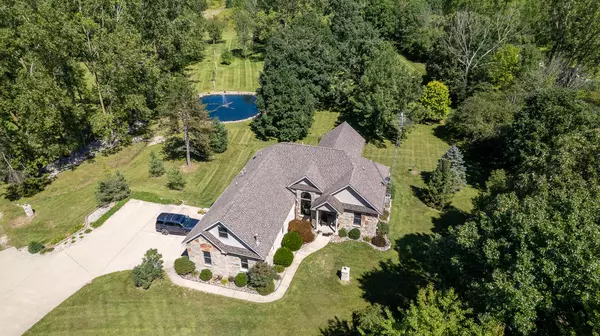$680,000
$699,000
2.7%For more information regarding the value of a property, please contact us for a free consultation.
5 Beds
4 Baths
2,820 SqFt
SOLD DATE : 11/21/2024
Key Details
Sold Price $680,000
Property Type Single Family Home
Sub Type Single Family Residence
Listing Status Sold
Purchase Type For Sale
Square Footage 2,820 sqft
Price per Sqft $241
Municipality Cambridge Twp
MLS Listing ID 23136352
Sold Date 11/21/24
Style Craftsman
Bedrooms 5
Full Baths 4
Year Built 1997
Annual Tax Amount $5,235
Tax Year 2022
Lot Size 10.000 Acres
Acres 10.0
Lot Dimensions 375X1161X375X1163
Property Description
We don't really need words; these images illustrate the perfect balance of luxury estate and nature haven. And yet, a floor-by-floor description makes it that much easier to imagine how to seamlessly merge your life into this stunning family retreat. Open main floor plan has 17' ceiling, views in every direction, cook's kitchen, owners' suite, two bedrooms, dining, an additional bath. Stunning living area with fireplace that look out to deck and pond. A stunning stone fireplace makes a focal point for winter entertaining while access to the outdoor patio and pond offers 3 season outdoor living. Upper level has an entire living area that can be customized for your needs. A bedroom and full bath share the floor with a balcony. Wonderful daylight oasis with bar, huge living area, bedroom, bath and storage. Attached 2 car garage, detached 2 car garage, whole house generator on 10 acres. Access to private Blue Heron Pond private association access. Wonderful daylight oasis with bar, huge living area, bedroom, bath and storage. Attached 2 car garage, detached 2 car garage, whole house generator on 10 acres. Access to private Blue Heron Pond private association access.
Location
State MI
County Lenawee
Area Lenawee County - Y
Direction From M-50 to Springville to Slee Rd. From US 223 to Onsted Hwy to Slee Rd
Rooms
Basement Daylight, Full
Interior
Heating Forced Air
Cooling Central Air
Fireplaces Number 2
Fireplaces Type Family Room, Living Room
Fireplace true
Appliance Washer, Refrigerator, Range, Microwave, Dryer, Dishwasher
Laundry Laundry Room
Exterior
Exterior Feature Patio, Deck(s)
Parking Features Detached, Attached
Garage Spaces 2.0
Utilities Available Phone Connected, Natural Gas Connected, Cable Connected, High-Speed Internet
Waterfront Description Pond
View Y/N No
Garage Yes
Building
Story 2
Sewer Septic Tank
Water Well
Architectural Style Craftsman
Structure Type Stone,Vinyl Siding
New Construction No
Schools
School District Onsted
Others
Tax ID CA0-126-3900-00
Acceptable Financing Cash, FHA, VA Loan, Rural Development, MSHDA, Conventional
Listing Terms Cash, FHA, VA Loan, Rural Development, MSHDA, Conventional
Read Less Info
Want to know what your home might be worth? Contact us for a FREE valuation!

Our team is ready to help you sell your home for the highest possible price ASAP
"My job is to find and attract mastery-based agents to the office, protect the culture, and make sure everyone is happy! "






