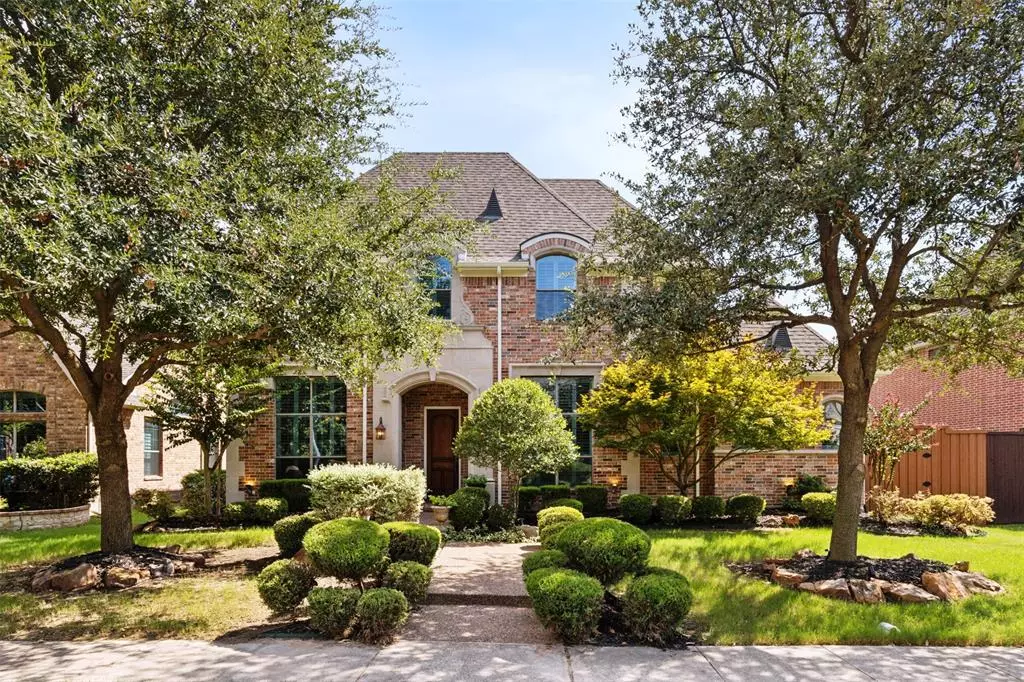$1,000,000
For more information regarding the value of a property, please contact us for a free consultation.
4 Beds
6 Baths
4,127 SqFt
SOLD DATE : 11/22/2024
Key Details
Property Type Single Family Home
Sub Type Single Family Residence
Listing Status Sold
Purchase Type For Sale
Square Footage 4,127 sqft
Price per Sqft $242
Subdivision Deerfield North Ph Iii
MLS Listing ID 20708225
Sold Date 11/22/24
Style French,Traditional
Bedrooms 4
Full Baths 4
Half Baths 2
HOA Fees $47/ann
HOA Y/N Mandatory
Year Built 2009
Annual Tax Amount $11,996
Lot Size 8,276 Sqft
Acres 0.19
Lot Dimensions 70x118
Property Description
You have found a Deerfield North GEM! Elegant brick & stone elevation welcomes you into the vaulted ceiling foyer with marble & granite floor. Office with c-fan on the right; dining room at left; both with crown molding, plantation shutters & hardwood floors. Fantastic floor plan with 4 BRs split 4 ways, each w ensuite baths & c-fans. Kitchen features stainless appls, gas cooktop, WI pantry, double ovens, dark granite counters & breakfast bar. Huge family room has double mantle w mirror inlay & curved wall of windows overlooking patio. Master features tiled shower, jetted tub, medicine & linen cabinets & 2 WI closets. Smart thermostats & switches, most rooms have structural wiring-2 Cat5e + 2 Coaxial. Level 2 Tesla Wall Charger in garage with epoxy flooring. Salt water pool w pressure fed pool cleaner, water fall, 3 water fountains & Pebble Tec pool surface. Family & media rms are wired for 6.1 surround sound. Energy efficient w 33 PAID OFF solar panels! Top rated Frisco ISD schools.
Location
State TX
County Collin
Community Curbs, Jogging Path/Bike Path, Park, Playground, Sidewalks
Direction Use GPS or Google Maps
Rooms
Dining Room 2
Interior
Interior Features Built-in Wine Cooler, Cable TV Available, Chandelier, Decorative Lighting, Eat-in Kitchen, Flat Screen Wiring, Granite Counters, High Speed Internet Available, Natural Woodwork, Open Floorplan, Pantry, Sound System Wiring, Vaulted Ceiling(s), Walk-In Closet(s), Wet Bar
Heating Central, Natural Gas, Solar, Zoned
Cooling Ceiling Fan(s), Central Air, Electric
Flooring Carpet, Ceramic Tile, Marble, Wood
Fireplaces Number 1
Fireplaces Type Family Room, Gas Logs, Gas Starter
Appliance Dishwasher, Disposal, Electric Oven, Gas Cooktop, Gas Water Heater, Microwave, Double Oven
Heat Source Central, Natural Gas, Solar, Zoned
Laundry Electric Dryer Hookup, Utility Room, Stacked W/D Area, Washer Hookup
Exterior
Exterior Feature Built-in Barbecue, Covered Patio/Porch, Rain Gutters, Outdoor Kitchen
Garage Spaces 3.0
Fence Wood
Pool Gunite, In Ground, Outdoor Pool, Pool Sweep, Salt Water, Water Feature, Waterfall
Community Features Curbs, Jogging Path/Bike Path, Park, Playground, Sidewalks
Utilities Available Alley, Cable Available, City Sewer, City Water, Concrete, Curbs, Individual Gas Meter, Individual Water Meter, Sidewalk, Underground Utilities
Roof Type Composition
Total Parking Spaces 3
Garage Yes
Private Pool 1
Building
Lot Description Few Trees, Interior Lot, Landscaped, Sprinkler System, Subdivision
Story Two
Foundation Slab
Level or Stories Two
Structure Type Brick,Rock/Stone
Schools
Elementary Schools Riddle
Middle Schools Fowler
High Schools Lebanon Trail
School District Frisco Isd
Others
Ownership See Tax Record
Acceptable Financing Cash, Conventional, Not Assumable, VA Loan
Listing Terms Cash, Conventional, Not Assumable, VA Loan
Financing Cash
Special Listing Condition Survey Available
Read Less Info
Want to know what your home might be worth? Contact us for a FREE valuation!

Our team is ready to help you sell your home for the highest possible price ASAP

©2024 North Texas Real Estate Information Systems.
Bought with Chaojing Chang • Keller Williams Realty Allen

"My job is to find and attract mastery-based agents to the office, protect the culture, and make sure everyone is happy! "

