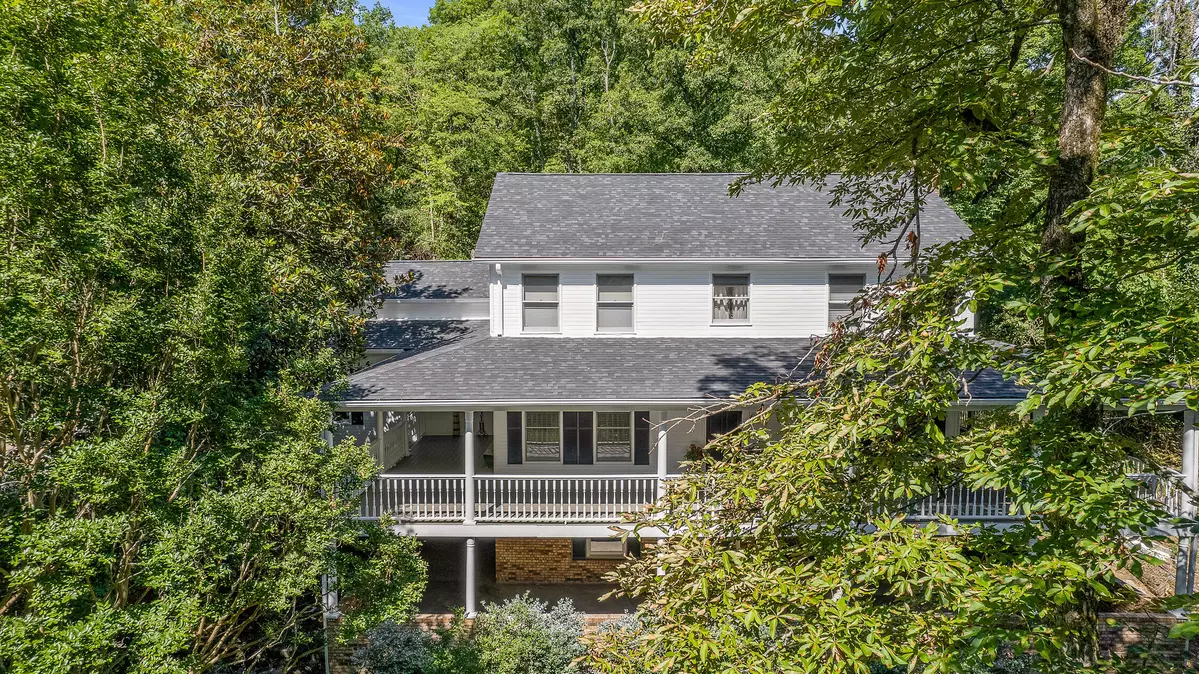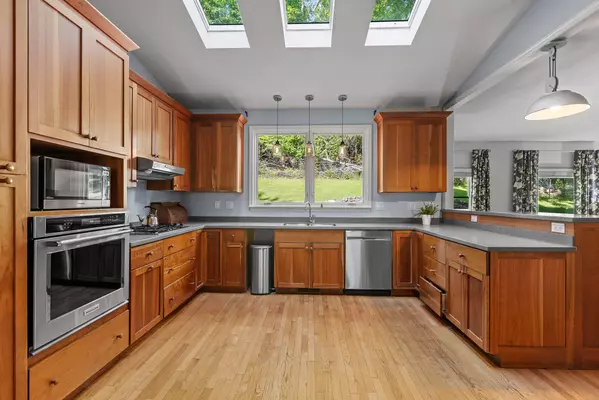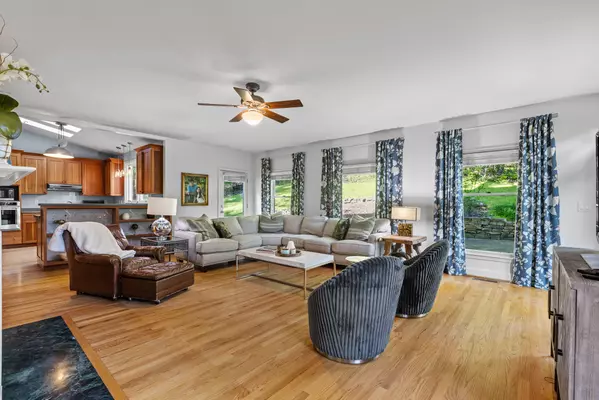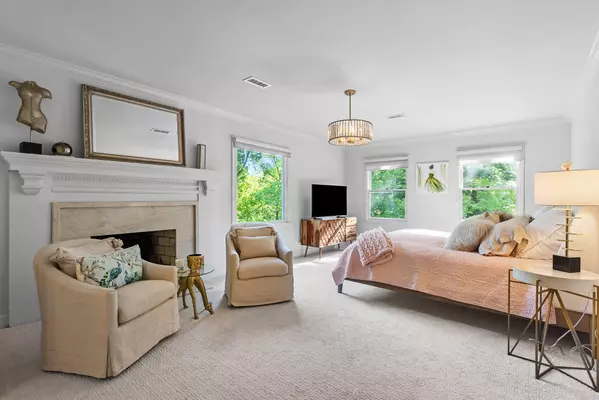$740,000
$850,000
12.9%For more information regarding the value of a property, please contact us for a free consultation.
4 Beds
4 Baths
4,821 SqFt
SOLD DATE : 11/22/2024
Key Details
Sold Price $740,000
Property Type Single Family Home
Sub Type Single Family Residence
Listing Status Sold
Purchase Type For Sale
Square Footage 4,821 sqft
Price per Sqft $153
Subdivision Spangler Ridge
MLS Listing ID 1391558
Sold Date 11/22/24
Style Contemporary
Bedrooms 4
Full Baths 4
Originating Board Greater Chattanooga REALTORS®
Year Built 1980
Lot Size 4.000 Acres
Acres 4.0
Lot Dimensions See Tax Record
Property Description
Nestled on a four-acre lot just a 15 minute drive to downtown Chattanooga, this spacious 4 or 5 bedroom, 4 bath, city farmhouse is a rare find. The scenic driveway leads you to your own private hideaway where you will have room to spread out and enjoy living the good life. Looking for Southern Charm, here it is! The heart of the home is definitely the kitchen, where skylights create a bright and inviting atmosphere. You will appreciate the stainless steel appliances and cherry cabinets, perfect for culinary enthusiasts and entertainers alike. The kitchen opens to the family room, surrounded with a wall of windows that allows you to enjoy all the outdoor scenery. Real hardwood flooring throughout most of the first AND second level. The spacious living room with pool table and separate formal dining room are perfectly arranged for friend and family gatherings. Escape to the luxurious primary suite upstairs where you'll find not only an expansive bedroom and bathroom but also a huge ''closet room'' complete with custom rods, shelves and drawers providing ample storage space for even the most extensive wardrobes. Relax and unwind by one of the FOUR fireplaces, each adding a touch of coziness to the living spaces. The versatile second level bonus room offers endless possibilities for recreation or relaxation. Two staircases for convenience--one at the front entry foyer leading to the primary and additional bedrooms and one off the kitchen connecting to the upstairs bonus room. For guests or extended family, the lower level features a convenient in-law suite with full private bath, recreation room and separate exterior entrance ensuring everyone feels right at home. Outside, the wraparound veranda with double hanging swings invites you to enjoy the serene surroundings, while the screened porch offers a tranquil spot for al fresco dining or simply soaking in the fresh air. Additional highlights include a new roof and new Maytag Gas Furnace both installed in September 2023, plus New Garage Door Openers. New Microwave, New SubZero Refrigerator Compressor and New Dryer. Exterior basement and crawlspace work completed January 2024 with fully transferable warranty. New carpet on the basement level installed April 2024. AND, FRESHLY PAINTED EXTERIOR! You'll also find an ample amount of walk-out storage in the unfinished section of the basement. This home has a detached 2+ car garage that is perfect for additional vehicles, outdoor toys/boats, lawn equipment or could be a perfect workshop. Also, an in-ground electric fence surrounds a portion of the yard. Experience the epitome of Southern Living. With its prime location close to downtown, the Chattanooga Airport, hospitals and interstate, this home offers the perfect blend of comfort and convenience. Plus, it's zoned for Big Ridge Elementary, which is only 1.5 miles away. Don't miss your opportunity to make this unique property your own private retreat in the heart of Hixson.
Location
State TN
County Hamilton
Area 4.0
Rooms
Family Room Yes
Basement Crawl Space, Finished, Partial, Unfinished
Dining Room true
Interior
Interior Features Double Vanity, Eat-in Kitchen, High Ceilings, In-Law Floorplan, Open Floorplan, Pantry, Separate Dining Room, Separate Shower, Sitting Area, Walk-In Closet(s), Whirlpool Tub
Heating Central, Natural Gas
Cooling Central Air, Electric, Multi Units
Flooring Carpet, Hardwood, Tile
Fireplaces Number 4
Fireplaces Type Bedroom, Den, Family Room, Gas Log, Gas Starter, Living Room, Recreation Room, Wood Burning
Fireplace Yes
Window Features Insulated Windows,Skylight(s),Wood Frames
Appliance Wall Oven, Refrigerator, Gas Water Heater, Gas Range, Disposal, Dishwasher
Heat Source Central, Natural Gas
Laundry Electric Dryer Hookup, Gas Dryer Hookup, Laundry Room, Washer Hookup
Exterior
Exterior Feature Private Entrance, Private Yard, Storage
Parking Features Garage Door Opener, Kitchen Level, Off Street
Garage Spaces 3.0
Garage Description Attached, Garage Door Opener, Kitchen Level, Off Street
Utilities Available Cable Available, Electricity Available, Phone Available
View Other
Roof Type Shingle
Porch Deck, Patio, Porch, Porch - Covered, Porch - Screened
Total Parking Spaces 3
Garage Yes
Building
Lot Description Gentle Sloping, Wooded
Faces From Hwy 153, take Hamill Road. Turn right onto Fairview Rd. House on the right in .5 miles. From Hwy 153, take Lake Resort Drive exit. Road becomes Fairview. Go one block to the end of the divider and house is on the left.
Story Two
Foundation Block, Brick/Mortar, Stone
Sewer Septic Tank
Water Public
Architectural Style Contemporary
Structure Type Other
Schools
Elementary Schools Big Ridge Elementary
Middle Schools Hixson Middle
High Schools Hixson High
Others
Senior Community No
Tax ID 110l A 011
Security Features Security System,Smoke Detector(s)
Acceptable Financing Cash, Conventional, Owner May Carry
Listing Terms Cash, Conventional, Owner May Carry
Read Less Info
Want to know what your home might be worth? Contact us for a FREE valuation!

Our team is ready to help you sell your home for the highest possible price ASAP
"My job is to find and attract mastery-based agents to the office, protect the culture, and make sure everyone is happy! "






