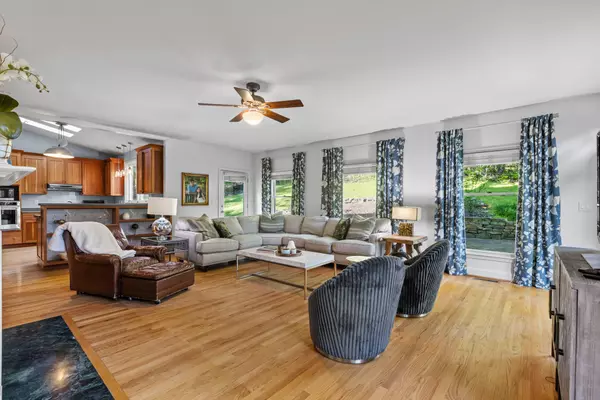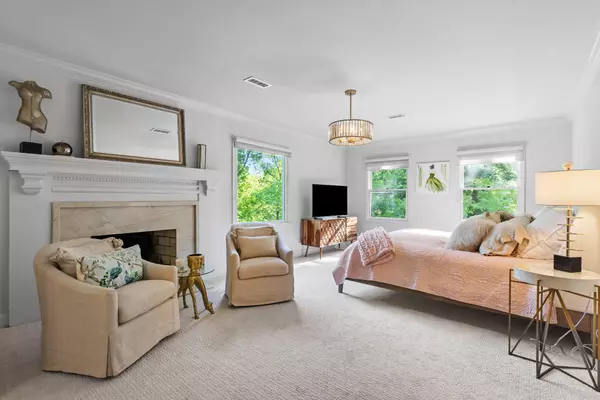$740,000
$850,000
12.9%For more information regarding the value of a property, please contact us for a free consultation.
4 Beds
4 Baths
4,822 SqFt
SOLD DATE : 11/22/2024
Key Details
Sold Price $740,000
Property Type Single Family Home
Sub Type Single Family Residence
Listing Status Sold
Purchase Type For Sale
Square Footage 4,822 sqft
Price per Sqft $153
Subdivision Spangler Ridge
MLS Listing ID 2762822
Sold Date 11/22/24
Bedrooms 4
Full Baths 4
HOA Y/N No
Year Built 1980
Annual Tax Amount $7,392
Lot Size 4.000 Acres
Acres 4.0
Lot Dimensions See Tax Record
Property Description
Nestled on a four-acre lot just a 15 minute drive to downtown Chattanooga, this spacious 4 or 5 bedroom, 4 bath, city farmhouse is a rare find. The scenic driveway leads you to your own private hideaway where you will have room to spread out and enjoy living the good life. Looking for Southern Charm, here it is! The heart of the home is definitely the kitchen, where skylights create a bright and inviting atmosphere. You will appreciate the stainless steel appliances and cherry cabinets, perfect for culinary enthusiasts and entertainers alike. The kitchen opens to the family room, surrounded with a wall of windows that allows you to enjoy all the outdoor scenery. Real hardwood flooring throughout most of the first AND second level. The spacious living room with pool table and separate formal dining room are perfectly arranged for friend and family gatherings. Escape to the luxurious primary suite upstairs where you'll find not only an expansive bedroom and bathroom but also a huge ''closet room'' complete with custom rods, shelves and drawers providing ample storage space for even the most extensive wardrobes. Relax and unwind by one of the FOUR fireplaces, each adding a touch of coziness to the living spaces. The versatile second level bonus room offers endless possibilities for recreation or relaxation. Two staircases for convenience--one at the front entry foyer leading to the primary and additional bedrooms and one off the kitchen connecting to the upstairs bonus room. For guests or extended family, the lower level features a convenient in-law suite with full private bath, recreation room and separate exterior entrance ensuring everyone feels right at home. Outside, the wraparound veranda with double hanging swings invites you to enjoy the serene surroundings, while the screened porch offers a tranquil spot for al fresco dining or simply soaking in the fresh air.
Location
State TN
County Hamilton County
Interior
Interior Features High Ceilings, In-Law Floorplan, Open Floorplan, Walk-In Closet(s)
Heating Central, Natural Gas
Cooling Central Air, Electric
Flooring Carpet, Finished Wood, Tile
Fireplaces Number 4
Fireplace Y
Appliance Refrigerator, Disposal, Dishwasher
Exterior
Exterior Feature Garage Door Opener
Garage Spaces 3.0
Utilities Available Electricity Available, Water Available
View Y/N false
Roof Type Other
Private Pool false
Building
Lot Description Wooded, Other
Story 2
Sewer Septic Tank
Water Public
Structure Type Other
New Construction false
Schools
Elementary Schools Big Ridge Elementary School
Middle Schools Hixson Middle School
High Schools Hixson High School
Others
Senior Community false
Read Less Info
Want to know what your home might be worth? Contact us for a FREE valuation!

Our team is ready to help you sell your home for the highest possible price ASAP

© 2024 Listings courtesy of RealTrac as distributed by MLS GRID. All Rights Reserved.
"My job is to find and attract mastery-based agents to the office, protect the culture, and make sure everyone is happy! "






