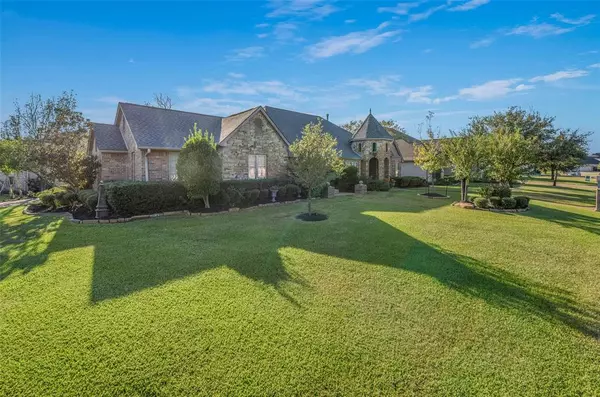$610,000
For more information regarding the value of a property, please contact us for a free consultation.
3 Beds
2.1 Baths
2,499 SqFt
SOLD DATE : 11/21/2024
Key Details
Property Type Single Family Home
Listing Status Sold
Purchase Type For Sale
Square Footage 2,499 sqft
Price per Sqft $232
Subdivision Pebble Creek Ph 9A
MLS Listing ID 12547138
Sold Date 11/21/24
Style Traditional
Bedrooms 3
Full Baths 2
Half Baths 1
HOA Fees $25/ann
HOA Y/N 1
Year Built 2003
Lot Size 0.338 Acres
Acres 0.34
Property Description
Located in the prestigious Pebble Creek Golf Community, this 3-bedroom, 2.5-bath home w/ library was crafted w/ unique beauty & exquisite details throughout. Cross the threshold through an entry tower featuring copper gas lanterns & custom metal doors, to be greeted by open living spaces w/ Cantera stone double-sided fireplace, columns & arches. To the left of the foyer, a grand dining room awaits w/ built-in bar, wine fridge, & storage. The gourmet kitchen includes imported Saint Cecila granite counters, storage & butler's pantries, JennAir appliances like a 6-burner gas cooktop w/ pot filler, double convection ovens, & a island w/ table-height eating bar. Distressed hickory engineered wood floors, Schonbek crystal fixtures, & Emperador marble accents/custom woodwork create elegance throughout. The split floor plan offers a primary bedchamber w/ fireplace & seating, a large en suite bathroom, & private guest suite w/ a library nearby. Eat, drink, & be merry on the screened-in porch!
Location
State TX
County Brazos
Rooms
Bedroom Description All Bedrooms Down,En-Suite Bath,Sitting Area,Split Plan,Walk-In Closet
Other Rooms 1 Living Area, Formal Dining, Formal Living, Home Office/Study, Utility Room in House
Master Bathroom Full Secondary Bathroom Down, Half Bath, Primary Bath: Double Sinks, Primary Bath: Jetted Tub, Primary Bath: Separate Shower, Secondary Bath(s): Tub/Shower Combo
Kitchen Island w/o Cooktop, Kitchen open to Family Room, Walk-in Pantry
Interior
Heating Central Gas
Cooling Central Electric
Fireplaces Number 3
Fireplaces Type Gaslog Fireplace
Exterior
Parking Features Attached Garage
Garage Spaces 2.0
Roof Type Composition
Private Pool No
Building
Lot Description Corner
Story 1
Foundation Slab
Lot Size Range 1/4 Up to 1/2 Acre
Sewer Public Sewer
Water Public Water
Structure Type Brick
New Construction No
Schools
Elementary Schools Pebble Creek Elementary School
Middle Schools A & M Consolidated Middle School
High Schools A & M Consolidated High School
School District 153 - College Station
Others
Senior Community No
Restrictions Deed Restrictions
Tax ID 112695
Acceptable Financing Cash Sale, Conventional, FHA, VA
Disclosures Sellers Disclosure
Listing Terms Cash Sale, Conventional, FHA, VA
Financing Cash Sale,Conventional,FHA,VA
Special Listing Condition Sellers Disclosure
Read Less Info
Want to know what your home might be worth? Contact us for a FREE valuation!

Our team is ready to help you sell your home for the highest possible price ASAP

Bought with Houston Association of REALTORS
"My job is to find and attract mastery-based agents to the office, protect the culture, and make sure everyone is happy! "






