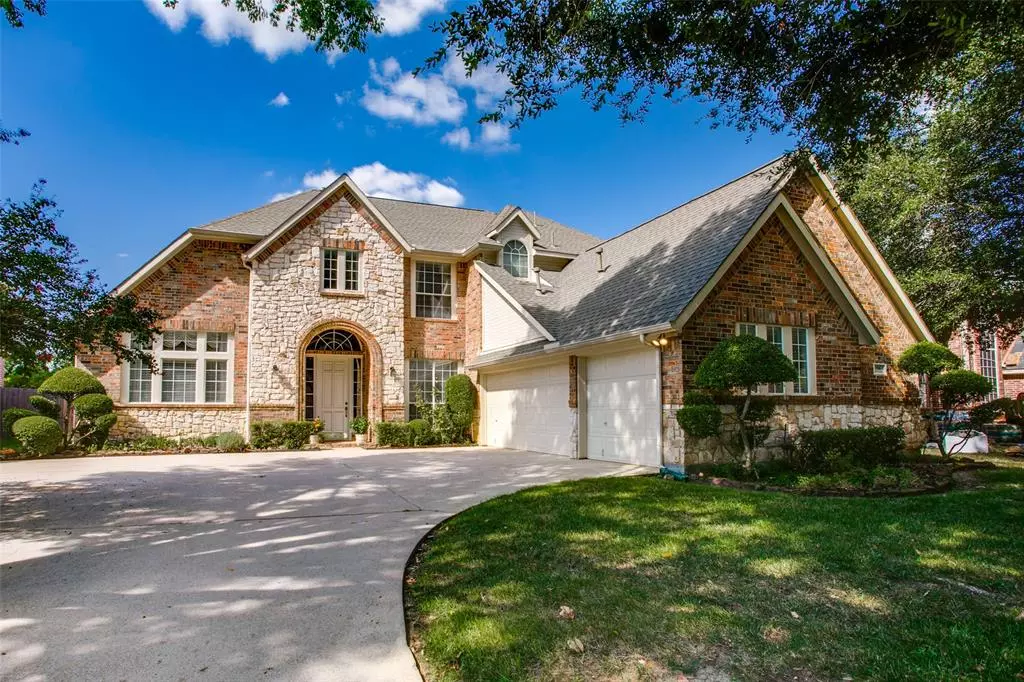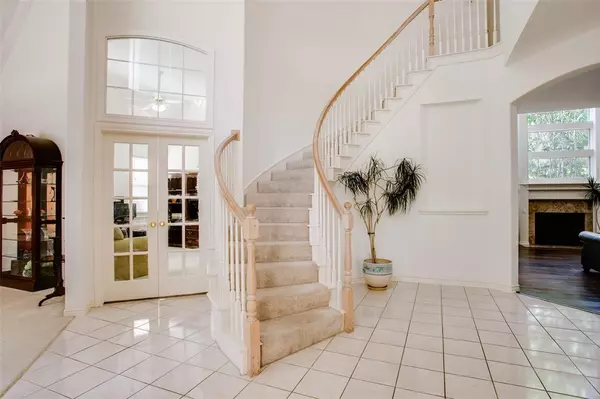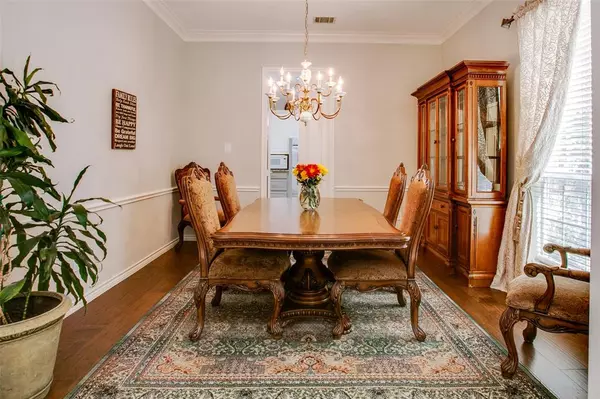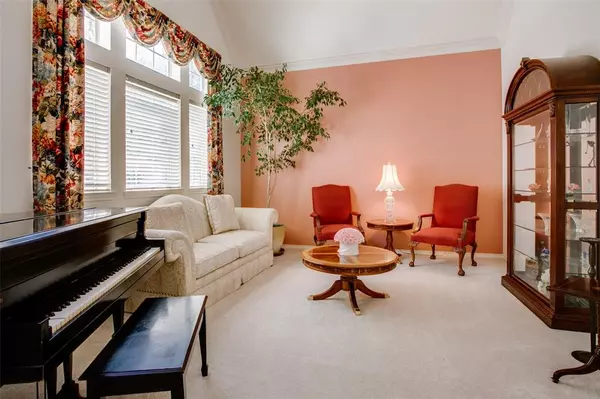$735,000
For more information regarding the value of a property, please contact us for a free consultation.
5 Beds
4 Baths
3,525 SqFt
SOLD DATE : 11/22/2024
Key Details
Property Type Single Family Home
Sub Type Single Family Residence
Listing Status Sold
Purchase Type For Sale
Square Footage 3,525 sqft
Price per Sqft $208
Subdivision Carriage Glen Add
MLS Listing ID 20738885
Sold Date 11/22/24
Style Traditional
Bedrooms 5
Full Baths 4
HOA Fees $22/ann
HOA Y/N Mandatory
Year Built 1995
Annual Tax Amount $10,037
Lot Size 0.288 Acres
Acres 0.288
Property Description
Coming soon. Beautiful traditional 5 bedroom, 4 bath home on an oversized lot in sought after Carriage Glen. This stately home has stunning curb appeal with its beautiful brick facade, stone accents and towering tress! Step inside and enjoy the large 2 story foyer with sweeping staircase that is flanked by formals and leads you into the family room. The family room with wall of windows and gas fireplace is open to the light-bright kitchen with center island, granite counters, tons of cabinet space, walk-in pantry, and direct access to the dining. Primary suite down to the rear of the home with large windows and an ensuite bath featuring dual sinks, separate tub-shower and walk-in closet. Upstairs enjoy the center game room and 3 additional bedrooms, 2 baths and attic storage. Study on the main level could function as a 5th bedroom if needed with large walk in closet and direct access to a bath. Outside enjoy the large rear yard and mature trees overlooking Big Bear Creek and the trail
Location
State TX
County Tarrant
Direction Pool Rd to Twelve Oaks, right on Bridle to Boxwood
Rooms
Dining Room 2
Interior
Interior Features Built-in Features, Eat-in Kitchen, High Speed Internet Available, Kitchen Island, Walk-In Closet(s)
Heating Central, Natural Gas
Cooling Ceiling Fan(s), Central Air, Electric
Flooring Carpet, Ceramic Tile, Wood
Fireplaces Number 1
Fireplaces Type Gas, Gas Logs
Appliance Dishwasher, Disposal, Electric Cooktop, Double Oven
Heat Source Central, Natural Gas
Laundry Electric Dryer Hookup, Utility Room, Washer Hookup
Exterior
Exterior Feature Private Yard
Garage Spaces 3.0
Fence Wood
Utilities Available City Sewer, City Water
Roof Type Composition
Total Parking Spaces 3
Garage Yes
Building
Lot Description Interior Lot, Landscaped, Lrg. Backyard Grass
Story Two
Level or Stories Two
Structure Type Brick,Stone Veneer
Schools
Elementary Schools Grapevine
Middle Schools Cross Timbers
High Schools Grapevine
School District Grapevine-Colleyville Isd
Others
Restrictions Development
Ownership Jackson
Acceptable Financing Cash, Conventional
Listing Terms Cash, Conventional
Financing Conventional
Read Less Info
Want to know what your home might be worth? Contact us for a FREE valuation!

Our team is ready to help you sell your home for the highest possible price ASAP

©2025 North Texas Real Estate Information Systems.
Bought with Austin Wyble • Compass RE Texas, LLC
"My job is to find and attract mastery-based agents to the office, protect the culture, and make sure everyone is happy! "






