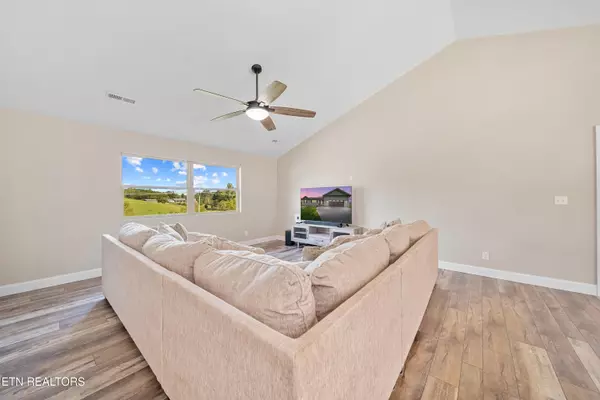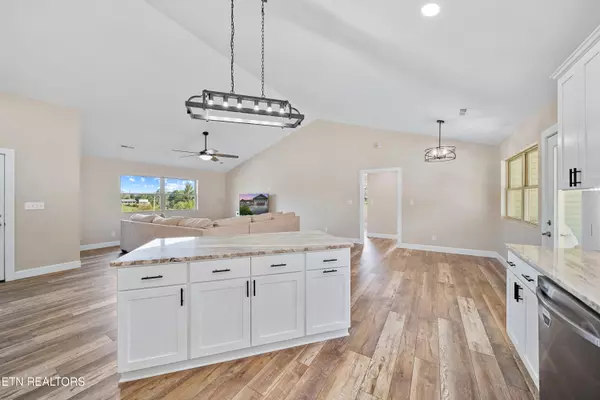$559,000
$569,000
1.8%For more information regarding the value of a property, please contact us for a free consultation.
3 Beds
2 Baths
2,200 SqFt
SOLD DATE : 11/19/2024
Key Details
Sold Price $559,000
Property Type Single Family Home
Sub Type Residential
Listing Status Sold
Purchase Type For Sale
Square Footage 2,200 sqft
Price per Sqft $254
MLS Listing ID 1278436
Sold Date 11/19/24
Style Traditional
Bedrooms 3
Full Baths 2
Originating Board East Tennessee REALTORS® MLS
Year Built 2023
Lot Size 0.910 Acres
Acres 0.91
Property Description
Welcome to Friendsville! This stunning 2023 built home offers three bedrooms, two bathrooms, and sits on just under 1 acre. The current owners have added upgrades, including custom closets, a spacious sunroom with a mini-split and gorgeous wood ceilings, and an oversized deck perfect for outdoor living. The property is beautifully landscaped with new fencing and an underground drainage system.
Inside, enjoy all one-level living with luxury vinyl flooring throughout, an open floor plan with vaulted ceilings, and under-cabinet lighting in the kitchen. The large primary suite features a huge walk-in closet and a spacious bathroom, complete with a curbless walk-in tile shower. The kitchen and bathrooms are finished with granite countertops, combining style and functionality. This home blends modern design with comfortable living. Plus, it's completely move-in ready? You won't have to lift a finger! Don't miss the serene country views all around! **Professional Photos Coming soon**
Location
State TN
County Blount County - 28
Area 0.91
Rooms
Family Room Yes
Other Rooms LaundryUtility, Bedroom Main Level, Extra Storage, Breakfast Room, Family Room, Mstr Bedroom Main Level, Split Bedroom
Basement Crawl Space
Dining Room Eat-in Kitchen
Interior
Interior Features Island in Kitchen, Pantry, Walk-In Closet(s), Eat-in Kitchen
Heating Heat Pump, Electric
Cooling Central Cooling, Ceiling Fan(s)
Flooring Tile
Fireplaces Type Other, None
Appliance Dishwasher, Disposal, Microwave, Range, Self Cleaning Oven
Heat Source Heat Pump, Electric
Laundry true
Exterior
Exterior Feature Windows - Vinyl, Windows - Insulated, Patio, Porch - Covered
Parking Features Garage Door Opener, Attached, Main Level
Garage Spaces 2.0
Garage Description Attached, Garage Door Opener, Main Level, Attached
View Country Setting
Porch true
Total Parking Spaces 2
Garage Yes
Building
Lot Description Irregular Lot, Rolling Slope
Faces From US-321 S/ W Lamar Alexander Pkwy. Turn left onto Baldwin Rd. Take right onto Vernie Lee Rd. Take right onto Big Springs Rd. Take left onto Marble Hill Rd. Home on left.
Sewer Septic Tank
Water Public
Architectural Style Traditional
Structure Type Stone,Vinyl Siding,Frame,Brick
Others
Restrictions Yes
Tax ID 065 044.01
Energy Description Electric
Read Less Info
Want to know what your home might be worth? Contact us for a FREE valuation!

Our team is ready to help you sell your home for the highest possible price ASAP
"My job is to find and attract mastery-based agents to the office, protect the culture, and make sure everyone is happy! "






