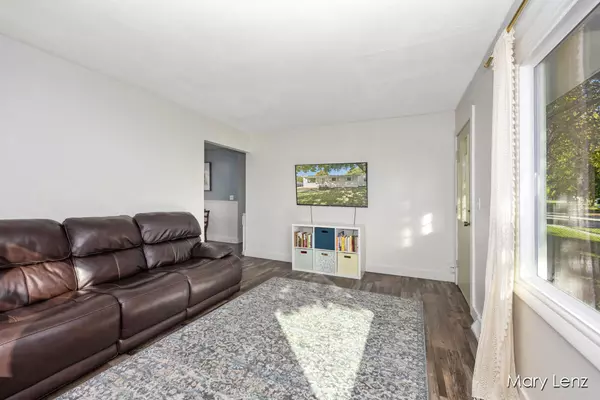$260,000
$267,500
2.8%For more information regarding the value of a property, please contact us for a free consultation.
3 Beds
1 Bath
936 SqFt
SOLD DATE : 11/22/2024
Key Details
Sold Price $260,000
Property Type Single Family Home
Sub Type Single Family Residence
Listing Status Sold
Purchase Type For Sale
Square Footage 936 sqft
Price per Sqft $277
Municipality Lowell City
MLS Listing ID 24053940
Sold Date 11/22/24
Style Ranch
Bedrooms 3
Full Baths 1
Year Built 1969
Annual Tax Amount $3,596
Tax Year 2023
Lot Size 9,315 Sqft
Acres 0.21
Lot Dimensions 68 X 136
Property Description
Welcome home! This delightful 3-bedroom, 1-bath ranch offers a perfect blend of comfort and modern living. Step inside to discover an updated kitchen featuring stunning granite countertops, ideal for culinary enthusiasts and entertaining guests. The semi-finished basement provides additional space for your creative touch—perfect for a playroom, home gym, or extra storage. The current owners have made many updates including a new roof in 2023.On a quiet tree-lined street in Lowell's Valley Vista Neighborhood this home is just a short walk from local parks, schools and Downtown Lowell.The spacious yard is perfect for gatherings or quiet evenings, this home is ready for you to create lasting memories. Don't miss out on your opportunity to call 216 Jane Ellen Drive home! Showings start 10/18.
Location
State MI
County Kent
Area Grand Rapids - G
Direction Main Street in Lowell (M-21) to Valley Vista, turn North to Sibley west to Jane Ellen, House is first on the left.
Rooms
Other Rooms Shed(s)
Basement Full
Interior
Interior Features Ceiling Fan(s), Laminate Floor, Eat-in Kitchen
Heating Forced Air
Cooling Central Air
Fireplace false
Window Features Replacement,Insulated Windows,Window Treatments
Appliance Washer, Refrigerator, Range, Microwave, Freezer, Dishwasher
Laundry In Basement
Exterior
Exterior Feature Fenced Back, Patio, Deck(s)
Utilities Available Natural Gas Connected, High-Speed Internet
View Y/N No
Garage No
Building
Lot Description Sidewalk
Story 1
Sewer Public Sewer
Water Public
Architectural Style Ranch
Structure Type Aluminum Siding
New Construction No
Schools
Elementary Schools Bushnell Elementary & Cherry Creek Elementary
Middle Schools Lowell Middle School
High Schools Lowell High School
School District Lowell
Others
Tax ID 41-20-03-420-010
Acceptable Financing Cash, FHA, VA Loan, Conventional
Listing Terms Cash, FHA, VA Loan, Conventional
Read Less Info
Want to know what your home might be worth? Contact us for a FREE valuation!

Our team is ready to help you sell your home for the highest possible price ASAP

"My job is to find and attract mastery-based agents to the office, protect the culture, and make sure everyone is happy! "






