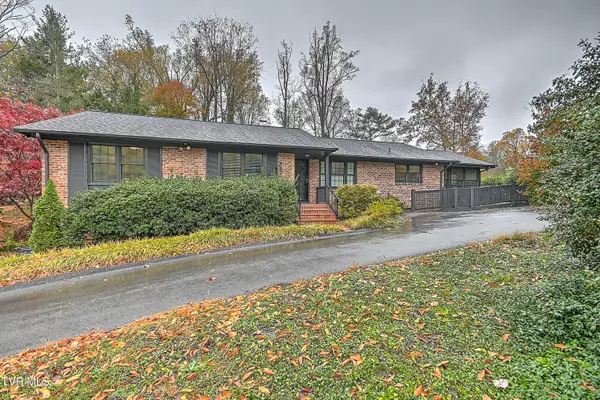$332,500
$340,000
2.2%For more information regarding the value of a property, please contact us for a free consultation.
4 Beds
3 Baths
2,556 SqFt
SOLD DATE : 11/22/2024
Key Details
Sold Price $332,500
Property Type Single Family Home
Sub Type Single Family Residence
Listing Status Sold
Purchase Type For Sale
Square Footage 2,556 sqft
Price per Sqft $130
Subdivision King College Hgts
MLS Listing ID 9973033
Sold Date 11/22/24
Style Raised Ranch
Bedrooms 4
Full Baths 3
HOA Y/N No
Total Fin. Sqft 2556
Originating Board Tennessee/Virginia Regional MLS
Year Built 1960
Lot Size 0.560 Acres
Acres 0.56
Lot Dimensions 150.69 X 185,85 IRR
Property Description
ONE OWNER CUSTOM BUILT BRICK HOME in the heart of BRISTOL! 4 bedroom 3 bath home with so much charm! Main level has all hardwood flooring, Walk into the foyer and feel right at home! the Large living room with wood buring fireplace with built ins on the side, large window overlooking the terraced back yard! Then french doors open up to the formal dining room, The kitchen has lots of light and a cozy breakfast nook with built in wrap around bench. Sunroom and side deck is amazing and peaceful! Also, on this main level is the PRIMARY SUITE with remodeled handicapped shower, 2 more nice bedrooms with remodeled guest bath with subway tile, also Laundry is on this level. Basement level has den with wood burning fireplace and MORE BUILT IN CABINETS/SHELVING along with an antique roll top desk! A guest bedroom with MORE BUILT INS, Guest bathroom with shower and large laundry room with so many storage cabinets and closets! Garage. There's a circular driveway in the front of this gorgeous home!
Location
State TN
County Sullivan
Community King College Hgts
Area 0.56
Zoning R 1 A
Direction BRISTOL TURN ON STATE ST drive 3 miles behind KING COLLEGE
Rooms
Basement Garage Door, Partially Finished, Walk-Out Access, Workshop
Interior
Interior Features Primary Downstairs, Built-in Features, Eat-in Kitchen, Entrance Foyer, Laminate Counters, Pantry, Remodeled, Utility Sink, Walk-In Closet(s)
Heating Electric, Fireplace(s), Heat Pump, Electric
Cooling Central Air, Heat Pump
Flooring Ceramic Tile, Hardwood
Fireplaces Number 2
Fireplaces Type Den, Living Room
Fireplace Yes
Window Features Double Pane Windows
Appliance Dishwasher, Electric Range, Microwave, Refrigerator
Heat Source Electric, Fireplace(s), Heat Pump
Laundry Electric Dryer Hookup, Washer Hookup
Exterior
Parking Features Asphalt, Attached, Circular Driveway, Garage Door Opener
Garage Spaces 1.0
Roof Type Shingle
Topography Level, Sloped
Porch Deck, Enclosed
Total Parking Spaces 1
Building
Entry Level One
Foundation Block
Sewer Public Sewer
Water Public
Architectural Style Raised Ranch
Structure Type Brick
New Construction No
Schools
Elementary Schools Holston
Middle Schools Vance
High Schools Tennessee
Others
Senior Community No
Tax ID 021k B 027.00
Acceptable Financing Cash, Conventional
Listing Terms Cash, Conventional
Read Less Info
Want to know what your home might be worth? Contact us for a FREE valuation!

Our team is ready to help you sell your home for the highest possible price ASAP
Bought with Ella Scissom • The Addington Agency Bristol
"My job is to find and attract mastery-based agents to the office, protect the culture, and make sure everyone is happy! "






