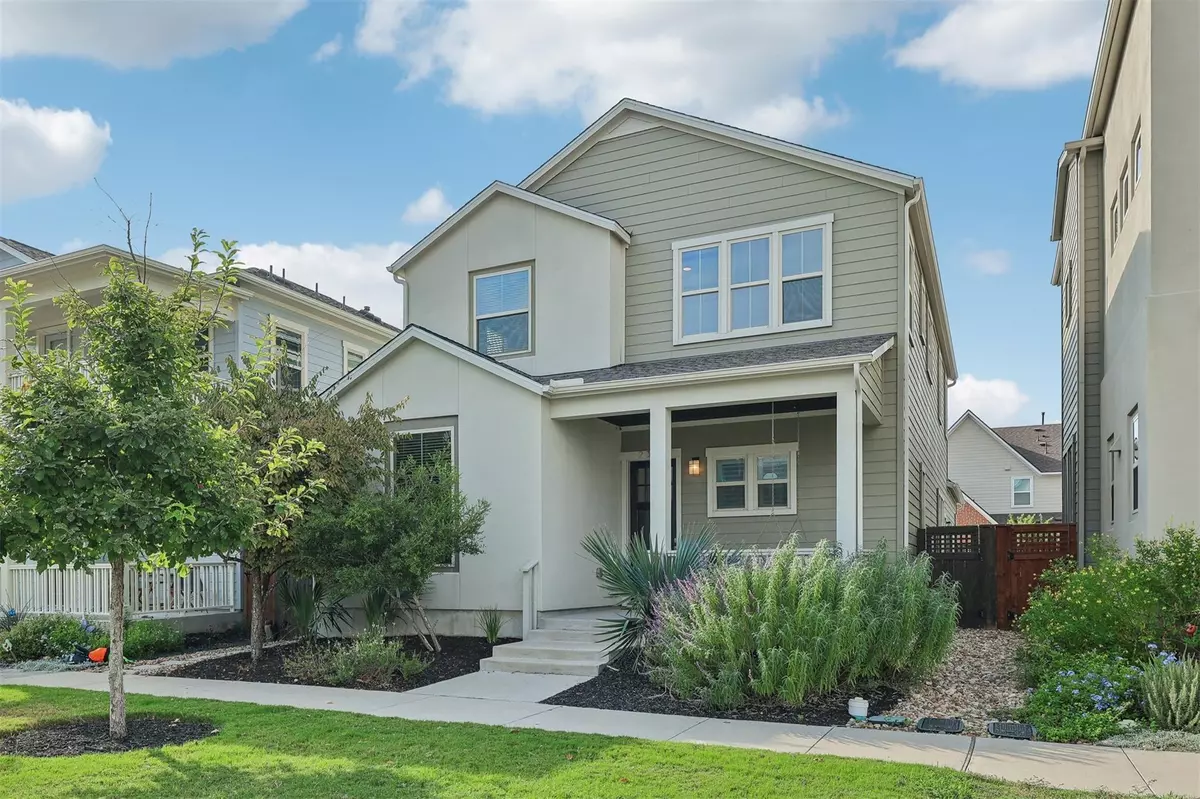$1,050,000
For more information regarding the value of a property, please contact us for a free consultation.
4 Beds
3 Baths
2,237 SqFt
SOLD DATE : 11/22/2024
Key Details
Property Type Single Family Home
Sub Type Single Family Residence
Listing Status Sold
Purchase Type For Sale
Square Footage 2,237 sqft
Price per Sqft $429
Subdivision Mueller
MLS Listing ID 7197006
Sold Date 11/22/24
Style 1st Floor Entry
Bedrooms 4
Full Baths 3
HOA Fees $61/mo
Originating Board actris
Year Built 2017
Annual Tax Amount $15,080
Tax Year 2023
Lot Size 3,327 Sqft
Property Description
Welcome to one of the finest single-family homes in the most popular urban village in Austin – and only 3 miles from downtown! Location is everything in Mueller, and this home couldn’t be better situated. Sitting on a quiet street, it's less than a quarter mile from the incredible Mueller HEB, complete with a food court and bar. Within a half-mile and easily walkable, you’ll find all the neighborhood’s main attractions, including Mueller Lake Park, the children’s museum, Austin’s #1 farmer’s market (as voted by the Chronicle), two community parks and pools, plus the vibrant Aldrich District with its restaurants, bars, theaters, and shops. In addition to its prime location, this home is simply exquisite. The design blends contemporary touches like a sleek white brick fireplace and a bright kitchen with white quartz countertops and ceiling-height glass-front cabinets, alongside traditional features such as rich dark hardwood floors, window shutters, and designer lighting. The result is a warm, inviting home that exudes both style and modern sophistication. The fully fenced, low-maintenance backyard is perfect for entertaining with a chic ceramic tile patio illuminated by string lighting and surrounded by turf and dedicated garden space. The floorplan is highly functional/great for multigenerational living with a bedroom and adjacent full bathroom downstairs while upstairs is a flex room/4th bedroom builder option (currently a living area) that the seller will convert to a 4th bedroom at buyer’s request. You won’t find a comparable home to this one with its exceptional build quality, convenient layout and unbeatable location! Contact us to have a Mueller Tour Guide emailed to you!
Location
State TX
County Travis
Rooms
Main Level Bedrooms 1
Interior
Interior Features Breakfast Bar, Ceiling Fan(s), High Ceilings, Chandelier, Quartz Counters, Double Vanity, Eat-in Kitchen, Interior Steps, Kitchen Island, Multiple Living Areas, Open Floorplan, Pantry, Recessed Lighting, Walk-In Closet(s)
Heating Central, Natural Gas
Cooling Ceiling Fan(s), Central Air, Electric
Flooring Carpet, Tile, Wood
Fireplaces Number 1
Fireplaces Type Gas Log, Glass Doors, Living Room, Masonry, Raised Hearth
Fireplace Y
Appliance Built-In Electric Oven, Cooktop, Dishwasher, Gas Cooktop, Microwave, Electric Oven, Stainless Steel Appliance(s), Vented Exhaust Fan, Water Heater
Exterior
Exterior Feature Gutters Full, Private Yard
Garage Spaces 2.0
Fence Back Yard, Fenced, Wood
Pool None
Community Features Common Grounds, Curbs, Dog Park, Park, Picnic Area, Playground, Pool, Sidewalks, Trail(s)
Utilities Available Cable Connected, Electricity Connected, Natural Gas Available, Sewer Connected
Waterfront Description None
View Neighborhood
Roof Type Composition
Accessibility None
Porch Covered, Front Porch, Patio
Total Parking Spaces 2
Private Pool No
Building
Lot Description Back Yard, Curbs, Few Trees, Front Yard, Level, Sprinkler - In Front, Sprinkler-Manual, Sprinkler - Side Yard, Trees-Small (Under 20 Ft)
Faces North
Foundation Slab
Sewer Public Sewer
Water Public
Level or Stories Two
Structure Type HardiPlank Type,Stucco
New Construction No
Schools
Elementary Schools Blanton
Middle Schools Kealing
High Schools Northeast Early College
School District Austin Isd
Others
HOA Fee Include Common Area Maintenance
Restrictions Deed Restrictions
Ownership Fee-Simple
Acceptable Financing Cash, Conventional, VA Loan
Tax Rate 1.8092
Listing Terms Cash, Conventional, VA Loan
Special Listing Condition Standard
Read Less Info
Want to know what your home might be worth? Contact us for a FREE valuation!

Our team is ready to help you sell your home for the highest possible price ASAP
Bought with MoveGroove

"My job is to find and attract mastery-based agents to the office, protect the culture, and make sure everyone is happy! "

