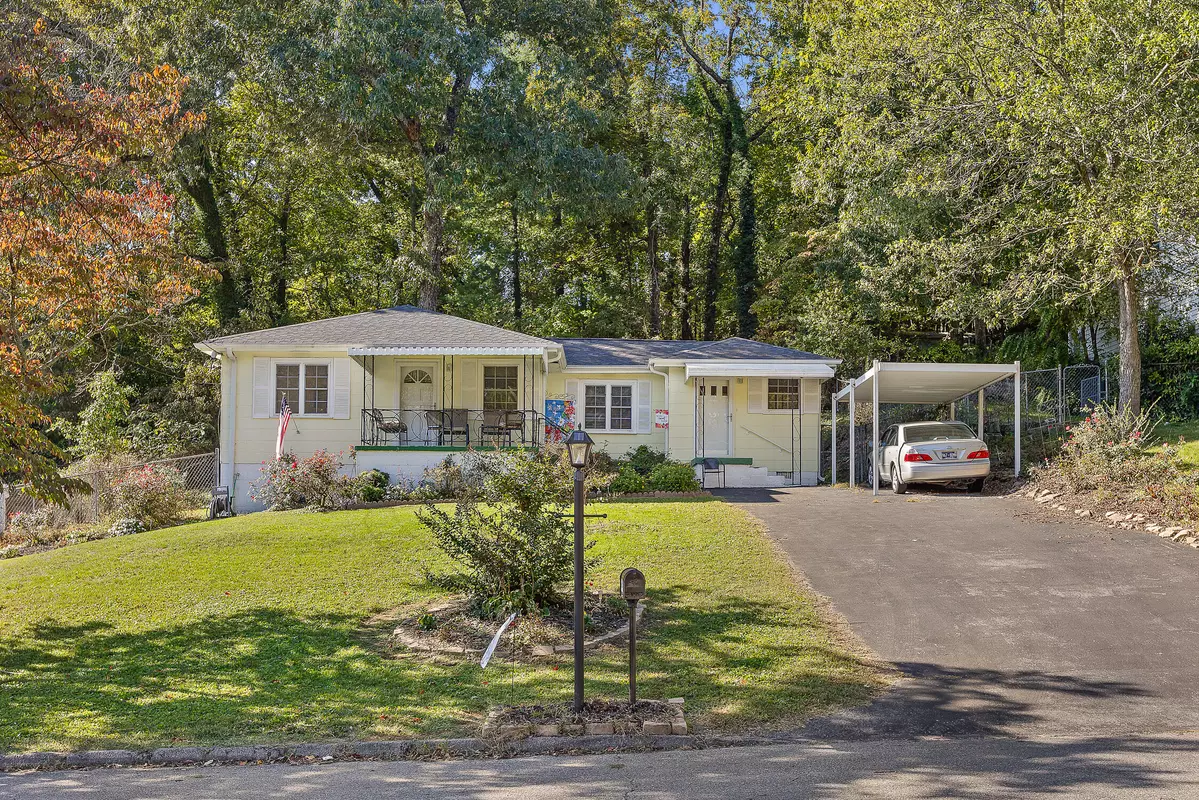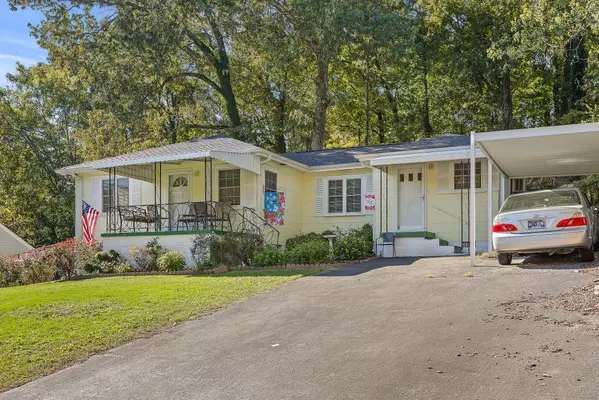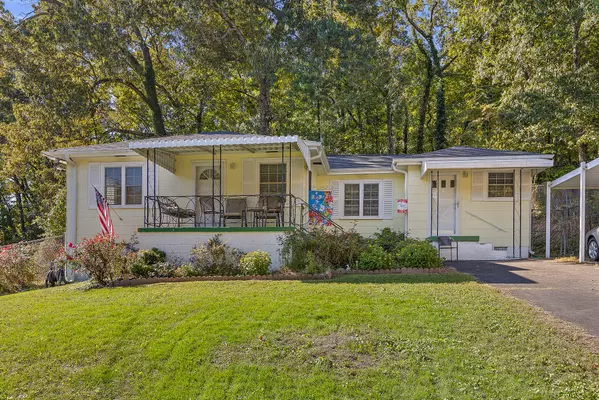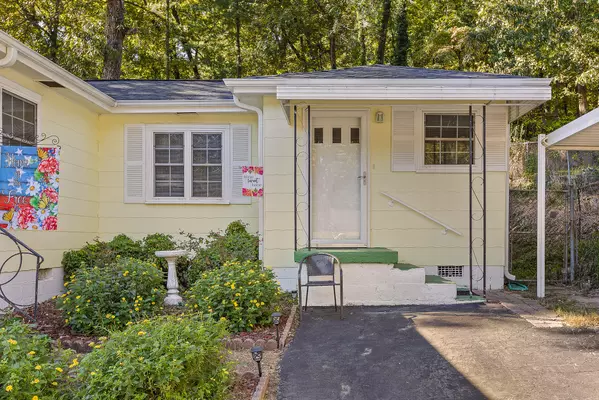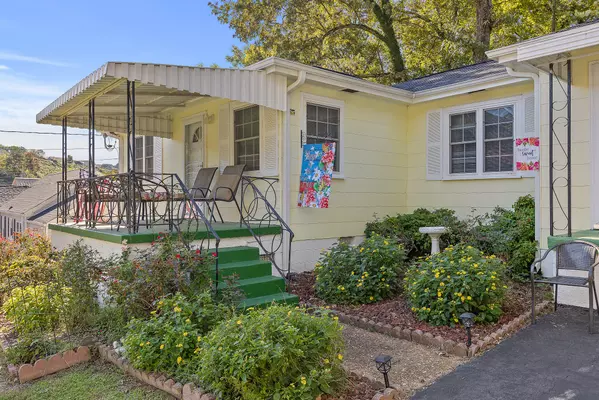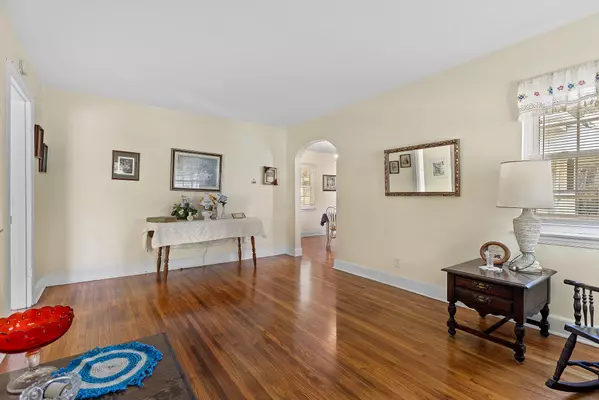$255,000
$260,000
1.9%For more information regarding the value of a property, please contact us for a free consultation.
2 Beds
1 Bath
1,104 SqFt
SOLD DATE : 11/22/2024
Key Details
Sold Price $255,000
Property Type Single Family Home
Sub Type Single Family Residence
Listing Status Sold
Purchase Type For Sale
Square Footage 1,104 sqft
Price per Sqft $230
Subdivision Manchester Park
MLS Listing ID 1501946
Sold Date 11/22/24
Bedrooms 2
Full Baths 1
Originating Board Greater Chattanooga REALTORS®
Year Built 1950
Lot Size 0.600 Acres
Acres 0.6
Lot Dimensions 80 X 321.8
Property Description
Conveniently located in the desirable Manchester Park neighborhood- only 10 minutes to downtown and 10 minutes to Northgate mall. This home has been well taken care of- the roof is 5 years old, HVAC is 7 years old, the windows have been replaced with energy efficient vinyl windows, extra insulation in the attic to meet EPB standards, new vapor barrier in the crawl space, updated electrical box, new gutters with built in gutter guards and the water heater is 1 year old. The seller is even leaving all TVs and mounts, the washer and dryer, refrigerator, brand new grill, the storage shed in back and ALL of the tools and yard equipment (hoses, weed eaters, lawn mower). This will be a huge savings if you are a new home owner! Hardwood floors, covered front porch, extra parking space in the driveway, and a private patio in back. Fully fenced back yard and an oversized lot at .6 of an acre. Mature trees and tons of blooming rose bushes out front. This deal won't last long at this price! Call for a private showing today!
Location
State TN
County Hamilton
Area 0.6
Rooms
Dining Room true
Interior
Interior Features Ceiling Fan(s), Granite Counters, High Speed Internet, Separate Dining Room, Tub/shower Combo
Heating Central, Natural Gas
Cooling Central Air, Electric
Flooring Hardwood, Laminate, Tile
Fireplace No
Window Features Insulated Windows,Vinyl Frames
Appliance Water Heater, Washer/Dryer, Refrigerator, Free-Standing Electric Range, Electric Water Heater, Electric Range
Heat Source Central, Natural Gas
Laundry Main Level
Exterior
Exterior Feature Rain Gutters, Storage
Parking Features Driveway, Paved
Carport Spaces 1
Garage Description Driveway, Paved
Utilities Available Cable Connected, Electricity Connected, Phone Connected, Sewer Connected, Water Connected
Roof Type Shingle
Garage No
Building
Lot Description Back Yard, Front Yard, Gentle Sloping, Level
Faces From downtown, Head north on Hixson Pike. After all of the S curves, just after the Food City, turn left onto Manchester Dr. House is on the left.
Story One
Foundation Block
Sewer Public Sewer
Water Public
Additional Building Outbuilding, Storage
Structure Type Fiber Cement
Schools
Elementary Schools Rivermont Elementary
Middle Schools Red Bank Middle
High Schools Red Bank High School
Others
Senior Community No
Tax ID 118f B 035
Acceptable Financing Cash, Conventional, FHA, VA Loan
Listing Terms Cash, Conventional, FHA, VA Loan
Read Less Info
Want to know what your home might be worth? Contact us for a FREE valuation!

Our team is ready to help you sell your home for the highest possible price ASAP
"My job is to find and attract mastery-based agents to the office, protect the culture, and make sure everyone is happy! "

