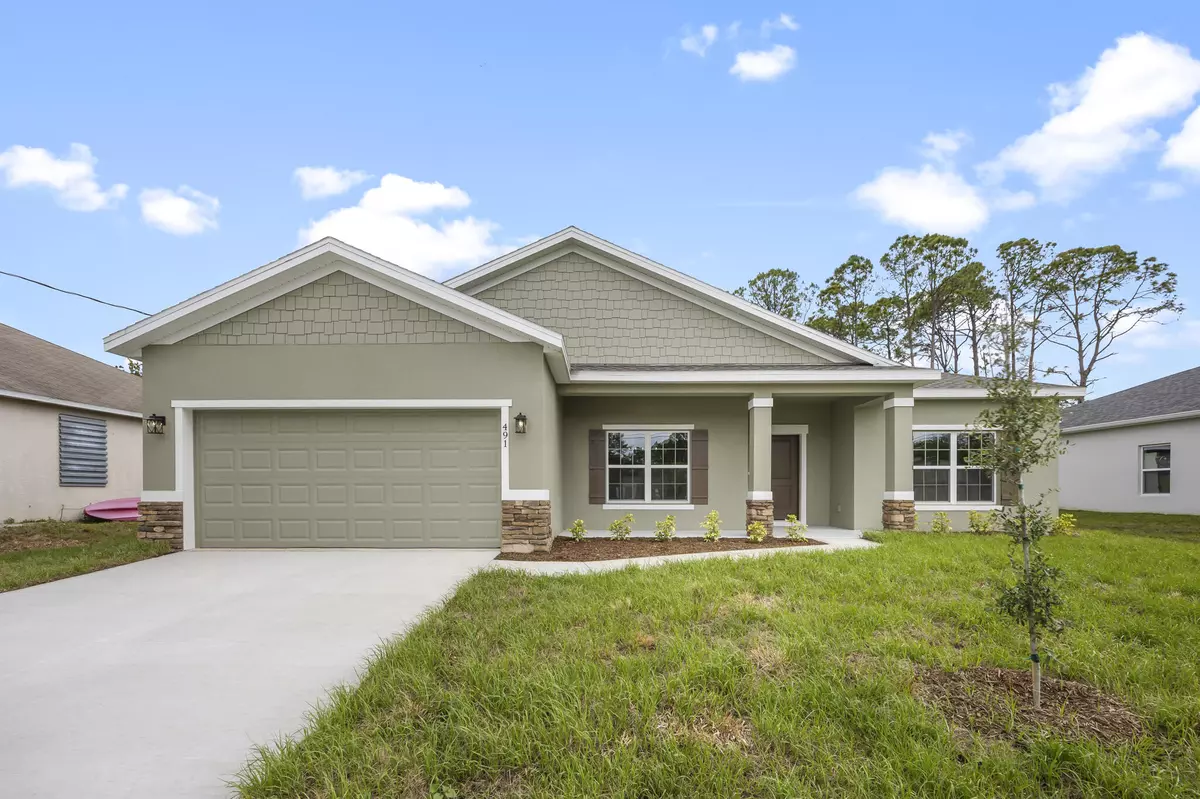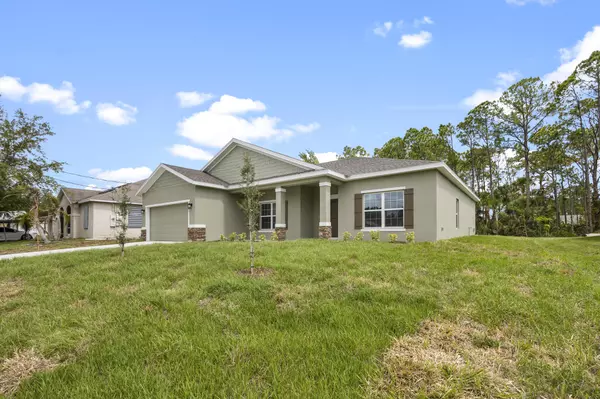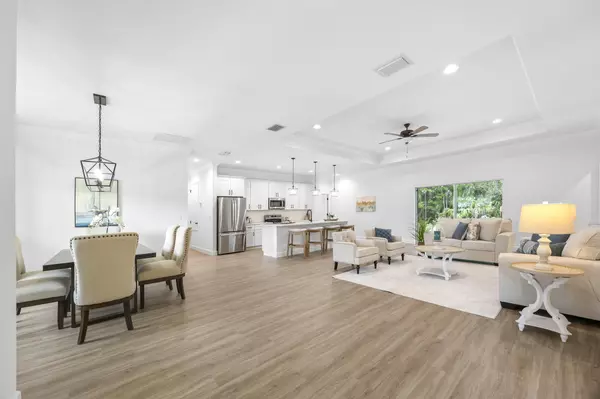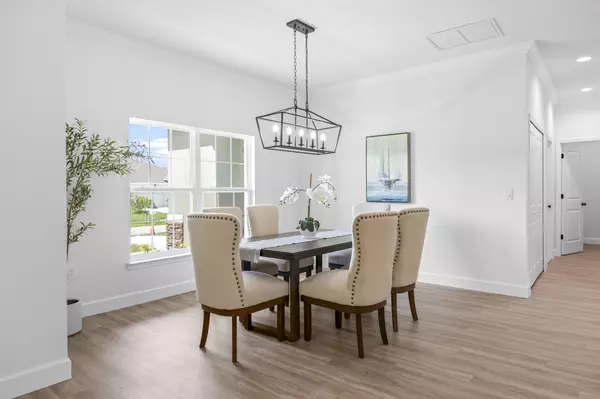$393,000
$399,000
1.5%For more information regarding the value of a property, please contact us for a free consultation.
4 Beds
2 Baths
2,023 SqFt
SOLD DATE : 11/22/2024
Key Details
Sold Price $393,000
Property Type Single Family Home
Sub Type Single Family Residence
Listing Status Sold
Purchase Type For Sale
Square Footage 2,023 sqft
Price per Sqft $194
Subdivision Port Malabar Unit 31
MLS Listing ID 1012201
Sold Date 11/22/24
Bedrooms 4
Full Baths 2
HOA Y/N No
Total Fin. Sqft 2023
Originating Board Space Coast MLS (Space Coast Association of REALTORS®)
Year Built 2024
Annual Tax Amount $332
Tax Year 2023
Lot Size 10,019 Sqft
Acres 0.23
Property Description
BUILDER PRICE REDUCTION & OFFERING $8000 TOWARD BUYER'S CLOSING COSTS AND PREPAIDS OR BUY DOWN with an acceptable offer. Beautiful home with City Water, in a growing new neighborhood of unit 31, which requires a minimum of 1,800 sq. ft. living area, to maintain high property values. This home is designed for those who appreciate a blend of comfort & elegance in every feature. Luxury vinyl plank flooring spans the main living area and bedrooms. Living area has 9'4'' ceilings, enhanced by crown molding and coffered ceiling in the main space. Off the Great Room are oversized sliding glass doors that lead to an expanded trussed lanai. Solid 42'' white wood cabinets, quartz countertops, stainless steel appliances, including a French door refrigerator and a 10 ft. island in the kitchen. Ceiling fans are included in the master bedroom and great room. An upgraded lighting package luminates the rooms to ensure a well-lit, welcoming environment. Each bathroom is finished with floor to ceiling titled shower. The inclusion of an upgraded plumbing fixture package further elevates the home's appeal. This residence also boasts an oversized 2-car garage, an indoor air handler for longevity, and a practical laundry room with a sink. The board and batten detailing on the gable above the garage door, stacked stone on the columns at the front entrance, reflects the careful attention to detail seen inside.
Location
State FL
County Brevard
Area 345 - Sw Palm Bay
Direction South on Babcock, West on Wyoming Rd SE to West on JT Sancho St. Right on Farber to left on Olney
Rooms
Primary Bedroom Level Main
Master Bedroom Main
Dining Room Main
Extra Room 1 Main
Interior
Interior Features Ceiling Fan(s), Kitchen Island, Open Floorplan, Pantry, Primary Bathroom - Shower No Tub, Split Bedrooms
Heating Central, Electric
Cooling Central Air, Electric
Flooring Tile, Vinyl
Furnishings Unfurnished
Appliance Dishwasher, Disposal, Electric Range, Electric Water Heater, Microwave, Refrigerator
Laundry Washer Hookup
Exterior
Exterior Feature ExteriorFeatures
Parking Features Garage, Garage Door Opener
Garage Spaces 2.0
Pool None
Utilities Available Cable Available, Water Connected
Roof Type Shingle
Present Use Recreational
Street Surface Asphalt
Porch Covered, Rear Porch
Garage Yes
Private Pool No
Building
Lot Description Other
Faces South
Story 1
Sewer Septic Tank
Water Public
New Construction Yes
Schools
Elementary Schools Westside
High Schools Bayside
Others
Senior Community No
Tax ID 29-36-25-Jp-01513.0-0027.00
Acceptable Financing Cash, Conventional, FHA, VA Loan
Listing Terms Cash, Conventional, FHA, VA Loan
Special Listing Condition Corporate Owned
Read Less Info
Want to know what your home might be worth? Contact us for a FREE valuation!

Our team is ready to help you sell your home for the highest possible price ASAP

Bought with Non-MLS or Out of Area

"My job is to find and attract mastery-based agents to the office, protect the culture, and make sure everyone is happy! "






