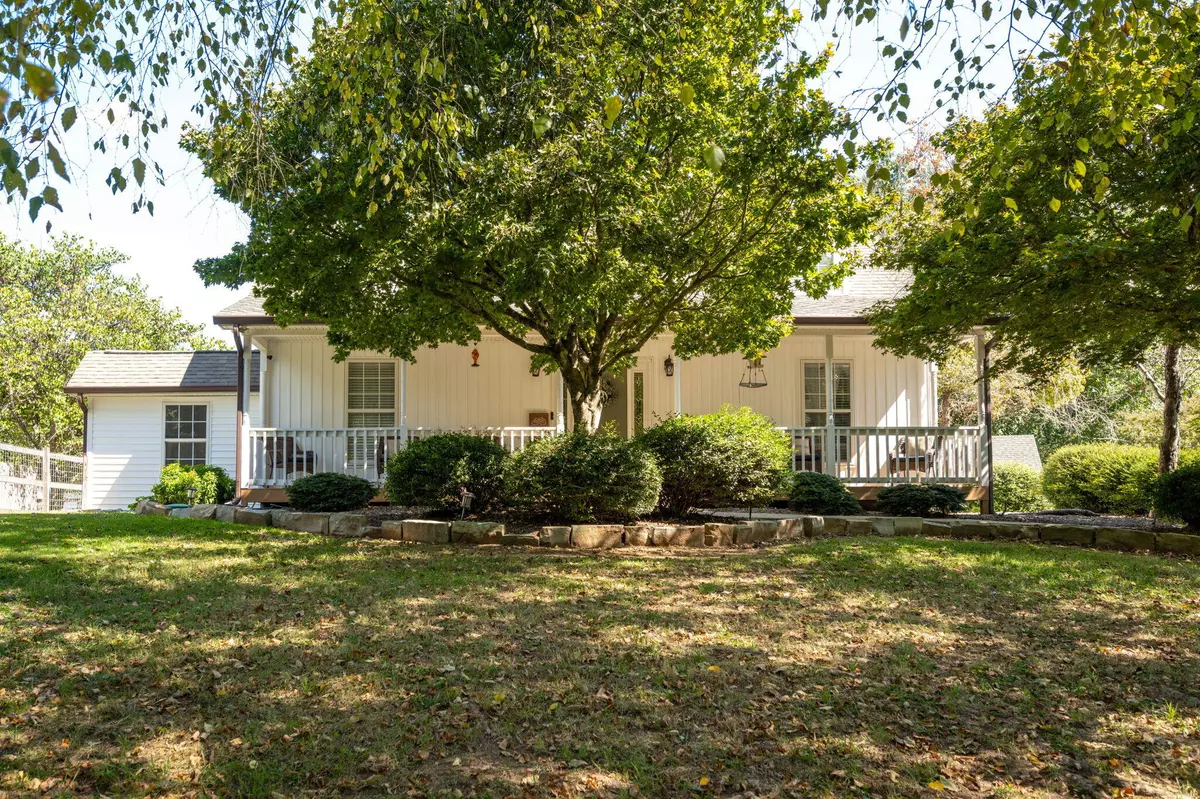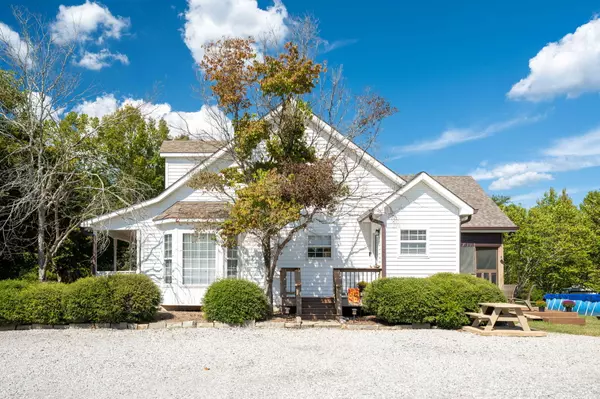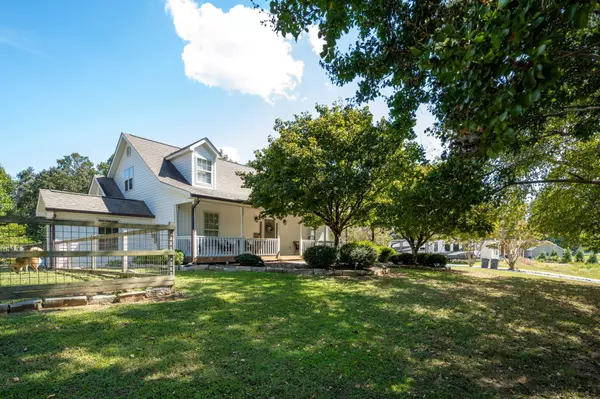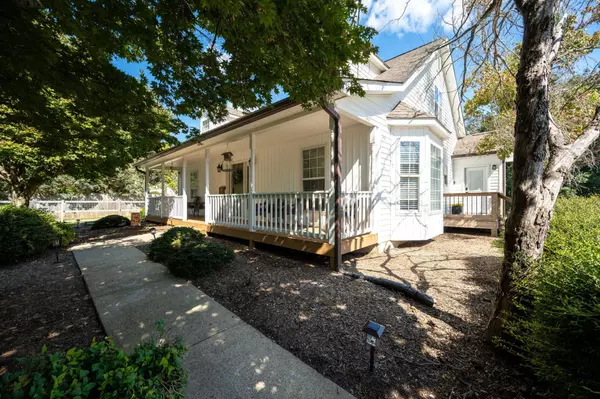$564,400
$579,900
2.7%For more information regarding the value of a property, please contact us for a free consultation.
4 Beds
4 Baths
3,482 SqFt
SOLD DATE : 11/22/2024
Key Details
Sold Price $564,400
Property Type Single Family Home
Sub Type Single Family Residence
Listing Status Sold
Purchase Type For Sale
Square Footage 3,482 sqft
Price per Sqft $162
MLS Listing ID 1500991
Sold Date 11/22/24
Bedrooms 4
Full Baths 3
Half Baths 1
Originating Board Greater Chattanooga REALTORS®
Year Built 1995
Lot Size 1.100 Acres
Acres 1.1
Lot Dimensions 147.47X325.54
Property Description
Discover your dream home at 3548 Camp Rd, Ooltewah, TN! This stunning 4-bedroom, 3.5-bathroom residence is a true gem, offering a perfect blend of comfort, style, and functionality. As you step inside, you'll be greeted by a bright and light interior that is move-in ready, ensuring a seamless transition into your new home.
The main floor boasts a luxurious master suite, complete with an updated bath and a beautifully tiled shower, providing a private retreat for relaxation and rejuvenation. The spacious front porch and screened porch are ideal for enjoying the serene country setting, whether you're sipping your morning coffee or unwinding in the evening.
The heart of the home is the open-concept living area, which flows effortlessly into the dining space and kitchen. The kitchen is a chef's delight, featuring modern appliances, ample counter space, and plenty of storage. It's perfect for preparing delicious meals and entertaining guests.
One of the standout features of this home is the finished basement, offering an impressive 1160 sq ft of versatile space. This area includes a large living area, a full bathroom, and additional rooms that can be used as an office, extra bedroom, or even a home gym. The possibilities are endless, allowing you to customize the space to suit your needs.
Outside, the property continues to impress with its well-maintained landscaping and ample outdoor space. Whether you're hosting a barbecue, gardening, or simply enjoying the fresh air, you'll find plenty of room to do so.
Located in the charming community of Ooltewah, this home offers the perfect balance of peaceful country living and convenient access to local amenities. You'll be just a short drive away from schools, shopping, dining, and recreational opportunities.
Don't miss this exceptional opportunity to own a beautiful home in a desirable location. Schedule a viewing today and experience all that 3548 Camp Rd has to offer!
Location
State TN
County Hamilton
Area 1.1
Rooms
Family Room Yes
Basement Finished, Full
Dining Room true
Interior
Interior Features Breakfast Nook, Eat-in Kitchen, Granite Counters, Primary Downstairs, Separate Dining Room, Split Bedrooms, Tub/shower Combo, Walk-In Closet(s)
Heating Central, Electric
Cooling Central Air, Electric, Multi Units
Flooring Carpet, Tile
Fireplaces Number 1
Fireplaces Type Electric, Living Room
Fireplace Yes
Window Features Insulated Windows,Vinyl Frames
Appliance Free-Standing Electric Range, Electric Water Heater, Disposal, Dishwasher
Heat Source Central, Electric
Laundry Electric Dryer Hookup, Laundry Room, Washer Hookup
Exterior
Exterior Feature None
Parking Features Kitchen Level, Off Street
Garage Description Kitchen Level, Off Street
Pool Above Ground
Utilities Available Cable Available, Phone Available, Underground Utilities
Roof Type Shingle
Porch Covered, Deck, Patio, Porch, Porch - Covered
Garage No
Building
Lot Description Gentle Sloping
Faces Apison Pike into Collegedale, turn R on University Drive, turns into Camp Rd, Home on Left
Story Two
Foundation Concrete Perimeter
Sewer Septic Tank
Water Public
Additional Building Outbuilding
Structure Type Vinyl Siding,Other
Schools
Elementary Schools Apison Elementary
Middle Schools East Hamilton
High Schools East Hamilton
Others
Senior Community No
Tax ID 161 009.08
Acceptable Financing Cash, Conventional, FHA, VA Loan
Listing Terms Cash, Conventional, FHA, VA Loan
Read Less Info
Want to know what your home might be worth? Contact us for a FREE valuation!

Our team is ready to help you sell your home for the highest possible price ASAP
"My job is to find and attract mastery-based agents to the office, protect the culture, and make sure everyone is happy! "






