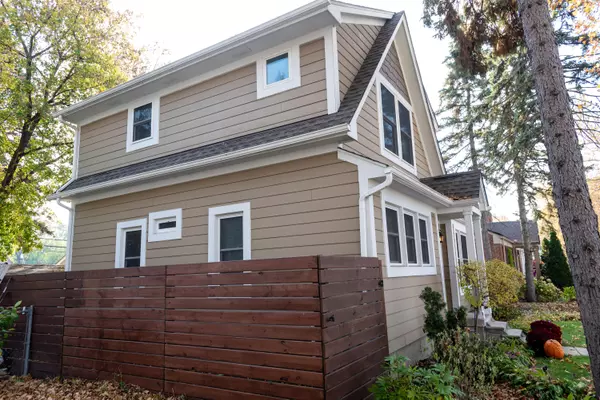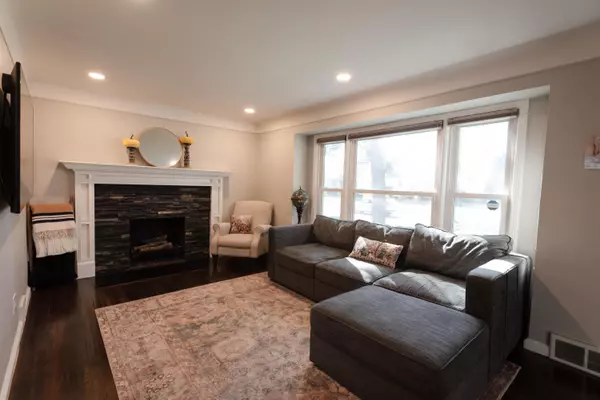$455,500
$420,000
8.5%For more information regarding the value of a property, please contact us for a free consultation.
3 Beds
2 Baths
1,494 SqFt
SOLD DATE : 11/21/2024
Key Details
Sold Price $455,500
Property Type Single Family Home
Sub Type Single Family Residence
Listing Status Sold
Purchase Type For Sale
Square Footage 1,494 sqft
Price per Sqft $304
Municipality Ferndale City
Subdivision Dales
MLS Listing ID 24057102
Sold Date 11/21/24
Style Bungalow
Bedrooms 3
Full Baths 2
Year Built 1948
Annual Tax Amount $9,270
Tax Year 2023
Lot Size 5,445 Sqft
Acres 0.13
Lot Dimensions 52 x 104
Property Description
Multiple offers received. Highest and best offers due Nov 4, 2024 by noon. Enjoy the Ferndale 'Dales' neighborhood with an easy stroll to both downtown Ferndale and the Livernois business district from this stunning, completely updated home. In 2018, the house received a near-complete overhaul and remodel to include a brand-new second story master addition and updates throughout. Updates include a new roof, new detached garage (fully insulated), updated electrical, hardie board siding, gutters, windows, A/C, furnace, hot water heater, and all major appliances. The master suite addition also includes walk-in closet, tray ceiling, and luxurious bathroom complete with walk-in shower and granite double-sink vanity. The kitchen was updated with timeless white cabinets, granite countertops and all stainless appliances. The second bedroom has an updated full bath with tub, and the third bedroom is light and bright overlooking the privacy-fenced and well-manicured yard full of low-maintenance perennials. All finishes throughout the home are high end and flow cohesively; preserving the original character with refinished hardwoods, brick wood burning fireplace, charming niches, arches, and french doors. This home has been meticulously maintained and is an entertainer's dream with a finished basement and outdoor pavilion and patio wired for television and nights well-spent by the fire. The front landscaping boasts mature lilac trees among many other beautiful plants that bloom throughout the spring, summer, and fall. There is tons of storage with both the 10x10 shed, 2 car garage with attic, and basement storage rooms. This home is truly turn-key and move-in ready. Don't miss out! The kitchen was updated with timeless white cabinets, granite countertops and all stainless appliances. The second bedroom has an updated full bath with tub, and the third bedroom is light and bright overlooking the privacy-fenced and well-manicured yard full of low-maintenance perennials. All finishes throughout the home are high end and flow cohesively; preserving the original character with refinished hardwoods, brick wood burning fireplace, charming niches, arches, and french doors. This home has been meticulously maintained and is an entertainer's dream with a finished basement and outdoor pavilion and patio wired for television and nights well-spent by the fire. The front landscaping boasts mature lilac trees among many other beautiful plants that bloom throughout the spring, summer, and fall. There is tons of storage with both the 10x10 shed, 2 car garage with attic, and basement storage rooms. This home is truly turn-key and move-in ready. Don't miss out!
Location
State MI
County Oakland
Area Oakland County - 70
Direction south of 9
Rooms
Basement Full
Interior
Interior Features Garage Door Opener
Heating Forced Air
Cooling Central Air
Fireplaces Number 1
Fireplaces Type Living Room, Wood Burning
Fireplace true
Window Features Insulated Windows
Appliance Washer, Refrigerator, Range, Microwave, Dryer, Disposal, Dishwasher
Laundry In Basement, Laundry Room, Sink
Exterior
Exterior Feature Gazebo
Parking Features Garage Faces Front, Detached
Garage Spaces 2.0
Utilities Available Phone Available, Natural Gas Available, Electricity Available, Cable Connected, Storm Sewer, Public Water, Public Sewer, Broadband, High-Speed Internet
View Y/N No
Street Surface Paved
Garage Yes
Building
Story 3
Sewer Public Sewer
Water Public
Architectural Style Bungalow
Structure Type HardiPlank Type
New Construction No
Schools
School District Ferndale
Others
Tax ID 25-34-305-006
Acceptable Financing Cash, FHA, VA Loan, MSHDA, Conventional
Listing Terms Cash, FHA, VA Loan, MSHDA, Conventional
Read Less Info
Want to know what your home might be worth? Contact us for a FREE valuation!

Our team is ready to help you sell your home for the highest possible price ASAP

"My job is to find and attract mastery-based agents to the office, protect the culture, and make sure everyone is happy! "






