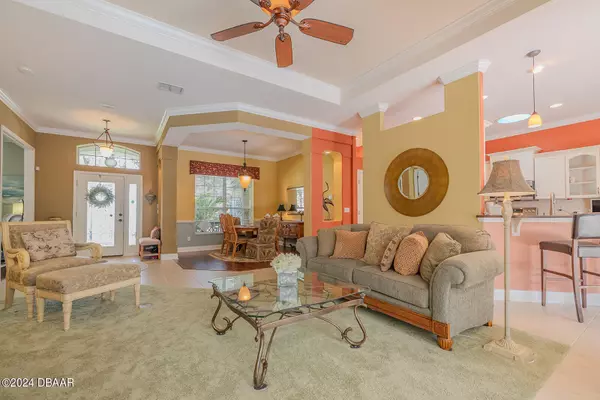$517,000
$528,000
2.1%For more information regarding the value of a property, please contact us for a free consultation.
3 Beds
2 Baths
2,118 SqFt
SOLD DATE : 11/22/2024
Key Details
Sold Price $517,000
Property Type Single Family Home
Sub Type Single Family Residence
Listing Status Sold
Purchase Type For Sale
Square Footage 2,118 sqft
Price per Sqft $244
Subdivision Halifax Plantation
MLS Listing ID 1204766
Sold Date 11/22/24
Style Traditional
Bedrooms 3
Full Baths 2
HOA Fees $195
Originating Board Daytona Beach Area Association of REALTORS®
Year Built 2005
Annual Tax Amount $3,472
Lot Size 0.287 Acres
Lot Dimensions 0.29
Property Description
Pristine Pool home in the Golf Course community of Halifax Plantation. Move in ready! Open floor plan. Kitchen has custom counter tops and stainless appliances. Breakfast nook overlooks the pool. The primary suite has walk-in shower and garden tub with his and hers closets. The sliding doors in Family Room lead to the screened lanai and pool overlooking large private wooded yard. Crown molding throughout; tile floors in living area, carpet in Bedrooms.
No yard work as lawn is maintained by HOA. Whole house generator plus recent roof and A/C replacement. Oversized 30 x 22 garage. Available amenities at Halifax Plantation include Golf, gym, tennis and Club House with Restaurant. A three plus mile drive through the Tomoka State Park takes you to the intercoastal waterway and beach access. All information recorded in the MLS intended to be accurate but cannot be guaranteed.
Location
State FL
County Volusia
Community Halifax Plantation
Direction I-95 to Old Dixie Hwy east to main entrance of Halifax Plantation, right on Acoma, Right on Dolph, house is on the right.
Interior
Interior Features Breakfast Nook, Ceiling Fan(s), Entrance Foyer, His and Hers Closets, Pantry, Primary Bathroom -Tub with Separate Shower, Primary Downstairs, Split Bedrooms, Walk-In Closet(s)
Heating Heat Pump
Cooling Central Air
Exterior
Parking Features Garage, Garage Door Opener
Garage Spaces 2.0
Utilities Available Cable Connected, Electricity Connected, Sewer Connected, Water Connected
Amenities Available Maintenance Grounds
Roof Type Tile
Porch Covered, Patio, Screened
Total Parking Spaces 2
Garage Yes
Building
Lot Description Cul-De-Sac, Sprinklers In Front, Sprinklers In Rear, Wooded
Foundation Slab
Water Public
Architectural Style Traditional
Structure Type Block,Stucco
New Construction No
Schools
High Schools Seabreeze
Others
Senior Community No
Tax ID 3111-06-00-0170
Acceptable Financing Cash, Conventional
Listing Terms Cash, Conventional
Read Less Info
Want to know what your home might be worth? Contact us for a FREE valuation!

Our team is ready to help you sell your home for the highest possible price ASAP

"My job is to find and attract mastery-based agents to the office, protect the culture, and make sure everyone is happy! "






