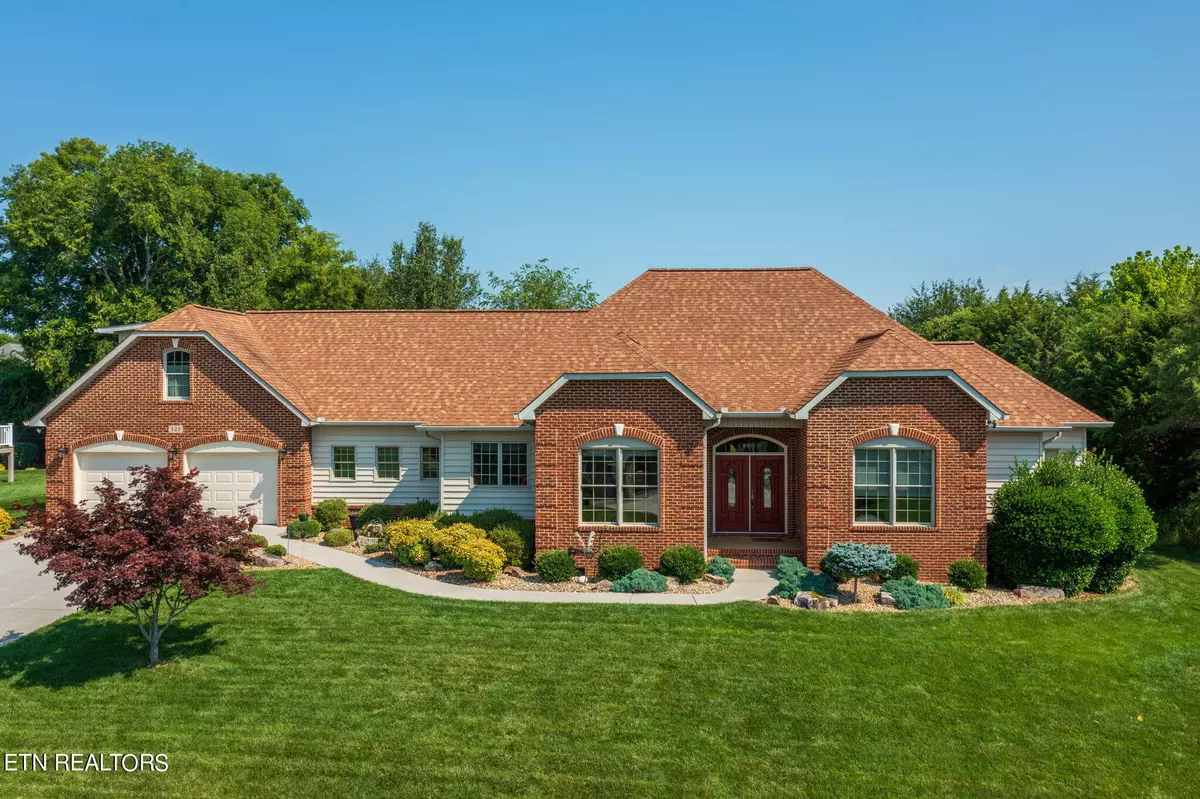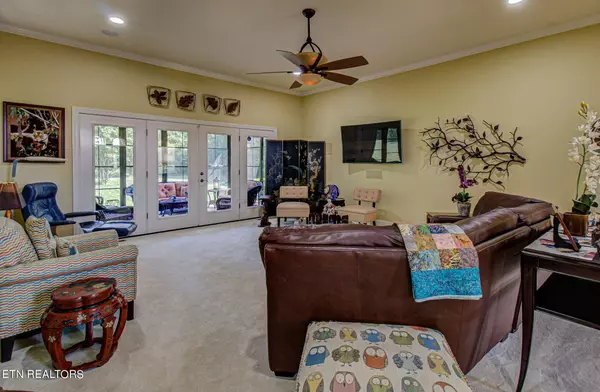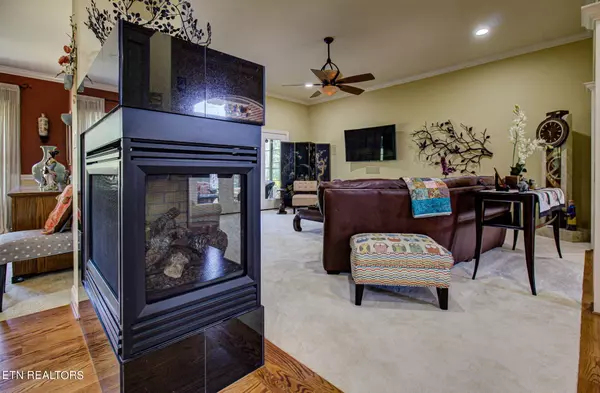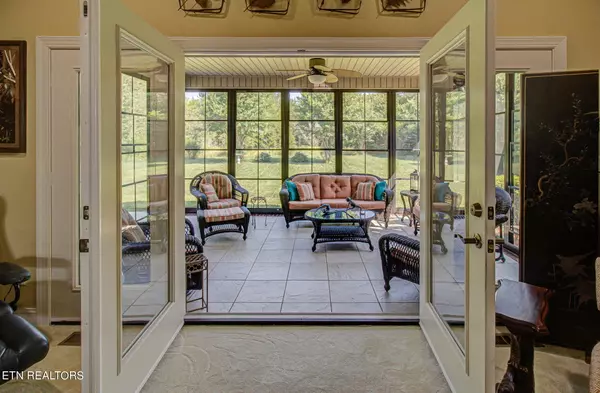$700,000
$724,900
3.4%For more information regarding the value of a property, please contact us for a free consultation.
3 Beds
3 Baths
2,614 SqFt
SOLD DATE : 11/21/2024
Key Details
Sold Price $700,000
Property Type Single Family Home
Sub Type Residential
Listing Status Sold
Purchase Type For Sale
Square Footage 2,614 sqft
Price per Sqft $267
Subdivision Kahite
MLS Listing ID 1266787
Sold Date 11/21/24
Style Traditional
Bedrooms 3
Full Baths 3
HOA Fees $176/mo
Originating Board East Tennessee REALTORS® MLS
Year Built 2008
Lot Size 0.360 Acres
Acres 0.36
Lot Dimensions 120x123
Property Description
Welcome to this upscale home including a chef's kitchen with GE Cafe oven and gas cook top Custom range hood. Granite topped island with prep sink as well as larger sink under the window with mtn. views. Custom cabinetry including pull outs, utensil custom organizer and lots of storage. GE slate refrigerator, Kitchen Aid dishwasher. Beautiful breakfast room w/mtn view, Formal dining has wainscotting & chair rail with back yard views. Large Sunroom with floor to ceiling windows great for watching all the wildlife. Large Primary bedroom with walk in closet, dual sink vanity and luxury walk-in shower. Office located adjacent to entry with a custom cherry inlaid floor and double French doors. Living room is very large has a dual sided fireplace entry into the sunroom. Also located on the main is bedroom 2 and Bath 2. Bonus room is a large bedroom, full bath, hobby room and large storage room. The garage is oversized 713 sq ft room for workshop or golf cart. Two Water heaters (one of them is for Primary Bath, electronics closet. All this is located in the Kahite neighborhood in Tellico Village. Not only do you have all the amenities of Tellico Village-Kahite has its own work out area, pickle ball courts, tennis courts and outdoor pool as well as the premiere Kahite Links golf course and community docks as well as hiking trails all over the neighborhood.
Location
State TN
County Monroe County - 33
Area 0.36
Rooms
Other Rooms LaundryUtility, DenStudy, Workshop, Bedroom Main Level, Extra Storage, Office, Breakfast Room, Mstr Bedroom Main Level, Split Bedroom
Basement Crawl Space
Dining Room Breakfast Bar, Formal Dining Area, Breakfast Room
Interior
Interior Features Dry Bar, Island in Kitchen, Pantry, Walk-In Closet(s), Breakfast Bar
Heating Forced Air, Heat Pump, Propane, Electric
Cooling Central Cooling, Ceiling Fan(s)
Flooring Carpet, Hardwood, Tile
Fireplaces Number 1
Fireplaces Type See-Thru, Gas Log
Appliance Central Vacuum, Dishwasher, Disposal, Dryer, Gas Stove, Microwave, Refrigerator, Self Cleaning Oven, Smoke Detector, Washer, Other
Heat Source Forced Air, Heat Pump, Propane, Electric
Laundry true
Exterior
Exterior Feature Irrigation System, Windows - Insulated, Patio, Porch - Enclosed, Prof Landscaped
Parking Features Garage Door Opener, Attached, Main Level
Garage Spaces 2.5
Garage Description Attached, Garage Door Opener, Main Level, Attached
Pool true
Amenities Available Golf Course, Playground, Recreation Facilities, Pool, Tennis Court(s)
View Mountain View, Golf Course, Wooded
Porch true
Total Parking Spaces 2
Garage Yes
Building
Lot Description Golf Community, Level
Faces In Vonore Highway 411 to Niles Ferry Rd. turn into Kahite entrance at roundabout take first right. Left on Itawa Trl to right on Naduli Trl. Sign on property
Sewer Public Sewer
Water Public
Architectural Style Traditional
Structure Type Brick,Frame
Others
Restrictions Yes
Tax ID 048B A 046.00
Energy Description Electric, Propane
Acceptable Financing Cash, Conventional
Listing Terms Cash, Conventional
Read Less Info
Want to know what your home might be worth? Contact us for a FREE valuation!

Our team is ready to help you sell your home for the highest possible price ASAP
"My job is to find and attract mastery-based agents to the office, protect the culture, and make sure everyone is happy! "






