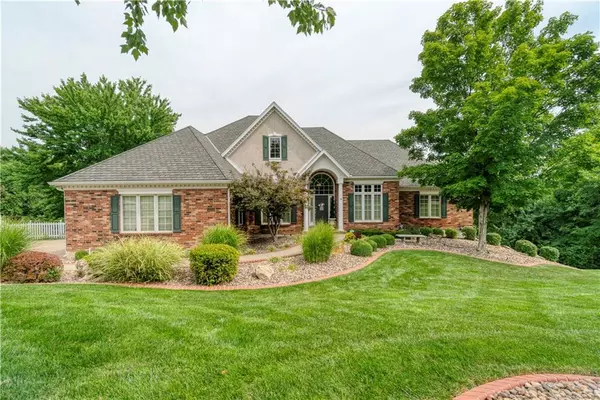$699,950
$699,950
For more information regarding the value of a property, please contact us for a free consultation.
4 Beds
4 Baths
4,300 SqFt
SOLD DATE : 11/19/2024
Key Details
Sold Price $699,950
Property Type Single Family Home
Sub Type Single Family Residence
Listing Status Sold
Purchase Type For Sale
Square Footage 4,300 sqft
Price per Sqft $162
Subdivision Estates At Timbertrace
MLS Listing ID 2498294
Sold Date 11/19/24
Style Traditional
Bedrooms 4
Full Baths 3
Half Baths 1
HOA Fees $75/mo
Originating Board hmls
Year Built 1993
Annual Tax Amount $9,317
Lot Size 0.720 Acres
Acres 0.72
Property Description
Welcome to this stunning 4-bedroom reverse story and a half home nestled on a serene, wooded lot that offers a treehouse-like retreat. The natural beauty of the woods creates such a natural private setting difficult to find. The exceptional property features an expandable attic, ideal for additional living space or storage. The spacious hearth room and kitchen create a warm, inviting atmosphere perfect for entertaining and family gatherings. The kitchen boasts a large island, warming oven, and under cabinet lighting. Enjoy peaceful moments on the screen porch, surrounded by nature's beauty. Primary bedroom has updated bath area with his and her walk-in closets, jacuzzi tub and dressing table. The walkout lower level adds versatility with a bedroom, office, and a large living space complete with a fireplace, offering a cozy retreat and ample room for relaxation. This home masterfully blends elegant design with natural charm, providing a tranquil living experience. Enjoy being close to Blue Hills Country Club, hwy access and shopping at Town Center, private schools such as St. Thomas Moore, Barstow and Notre Dame de Sion. Seller needs a 2 week possession after closing.
Location
State MO
County Jackson
Rooms
Other Rooms Enclosed Porch, Library, Office, Recreation Room
Basement Finished, Walk Out
Interior
Interior Features Ceiling Fan(s), Expandable Attic, Kitchen Island, Stained Cabinets, Vaulted Ceiling, Walk-In Closet(s), Whirlpool Tub
Heating Natural Gas
Cooling Electric
Flooring Carpet, Tile, Wood
Fireplaces Number 3
Fireplaces Type Basement, Gas, Kitchen, Living Room, See Through
Equipment Back Flow Device
Fireplace Y
Appliance Cooktop, Dishwasher, Disposal, Microwave, Refrigerator, Built-In Electric Oven
Laundry Off The Kitchen
Exterior
Parking Features true
Garage Spaces 3.0
Roof Type Composition
Building
Lot Description Cul-De-Sac, Wooded
Entry Level Ranch,Reverse 1.5 Story
Sewer City/Public
Water Public
Structure Type Brick,Stucco
Schools
Elementary Schools Martin City
Middle Schools Martin City
High Schools Grandview
School District Grandview
Others
HOA Fee Include Curbside Recycle,Snow Removal,Trash
Ownership Private
Acceptable Financing Cash, Conventional
Listing Terms Cash, Conventional
Read Less Info
Want to know what your home might be worth? Contact us for a FREE valuation!

Our team is ready to help you sell your home for the highest possible price ASAP

"My job is to find and attract mastery-based agents to the office, protect the culture, and make sure everyone is happy! "






