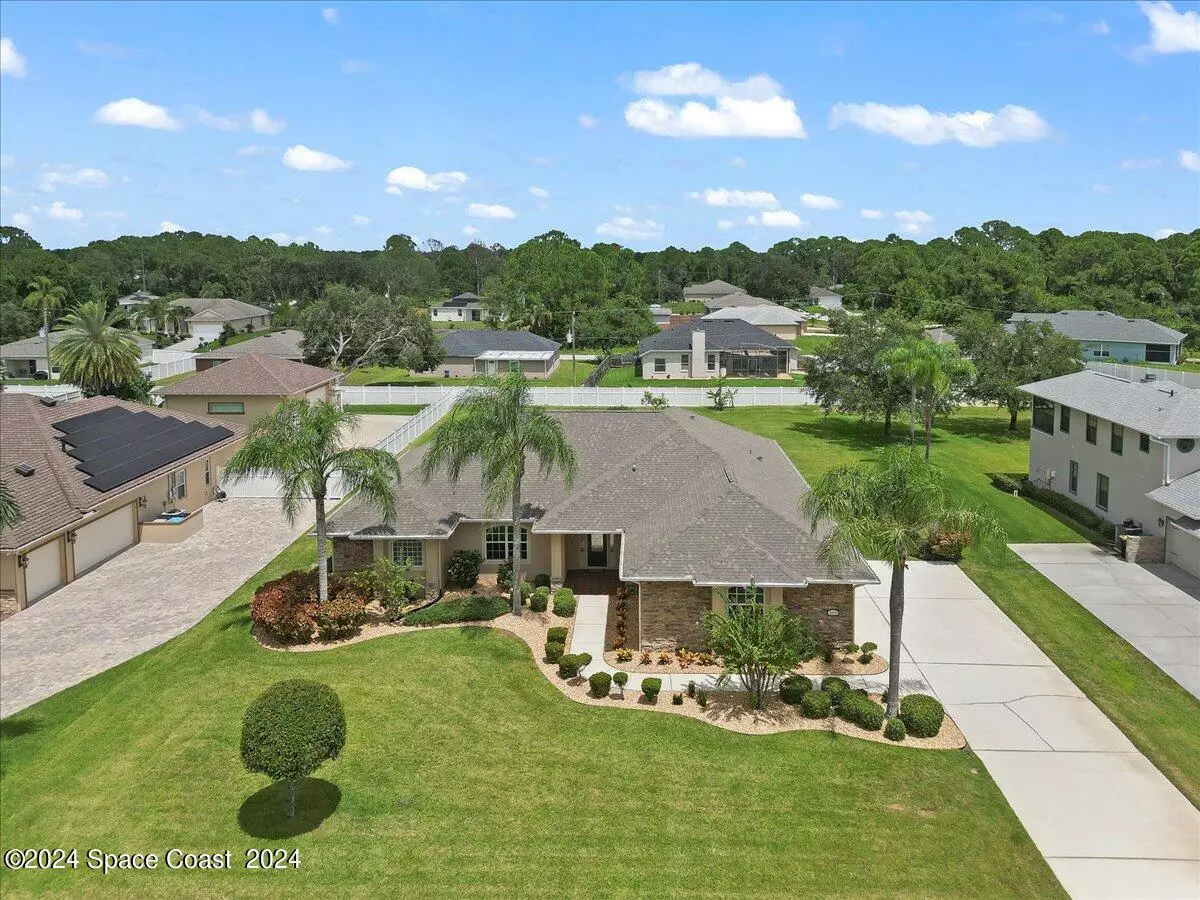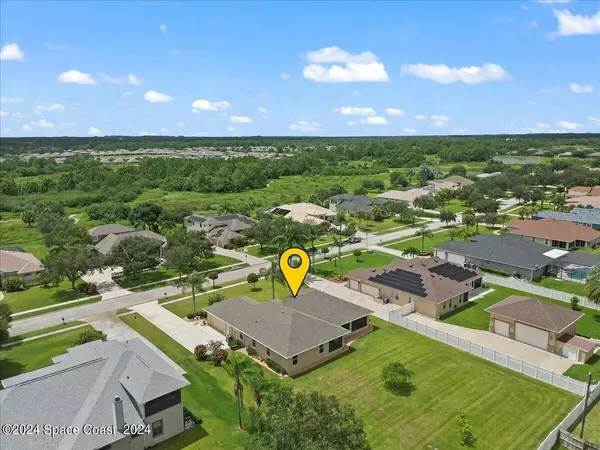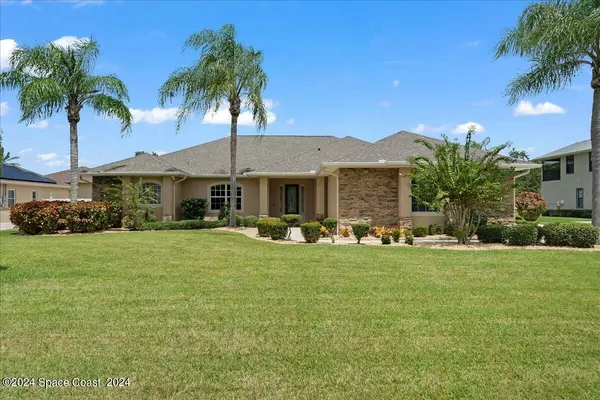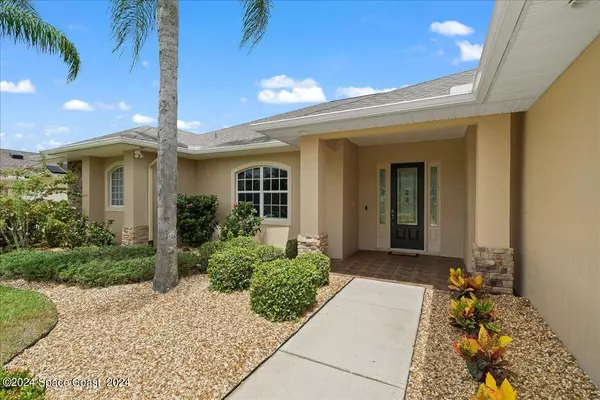$525,000
$545,000
3.7%For more information regarding the value of a property, please contact us for a free consultation.
4 Beds
2 Baths
2,583 SqFt
SOLD DATE : 11/19/2024
Key Details
Sold Price $525,000
Property Type Single Family Home
Sub Type Single Family Residence
Listing Status Sold
Purchase Type For Sale
Square Footage 2,583 sqft
Price per Sqft $203
Subdivision Summerfield At Bayside Lakes Phase 3
MLS Listing ID 1023521
Sold Date 11/19/24
Style Ranch
Bedrooms 4
Full Baths 2
HOA Fees $55/ann
HOA Y/N Yes
Total Fin. Sqft 2583
Originating Board Space Coast MLS (Space Coast Association of REALTORS®)
Year Built 2006
Annual Tax Amount $3,267
Tax Year 2022
Lot Size 0.560 Acres
Acres 0.56
Property Description
Welcome to your dream home in the prestigious gated community of Summerfield, nestled in the highly sought-after Bayside Lakes area. This exquisite four-bedroom, two-bath residence seamlessly blends elegance and comfort. Upon entry, you're greeted by refined finishes, setting the tone for this beautifully designed home. The formal living and dining rooms are perfect for entertaining, while the separate family room offers a cozy retreat. The gourmet kitchen, adorned with stunning granite countertops, provides ample space for meal preparation and casual dining. The master suite is a true sanctuary, featuring a luxurious soaker tub in the master bath, ideal for unwinding. An additional flexible room can serve as a fourth bedroom or a private office. Enjoy Florida's beautiful weather on the large screened patio, perfect for outdoor dining or relaxing. The home sits on an oversized lot, providing plenty of room for a pool and endless possibilities for outdoor living.(more) Experience the perfect combination of privacy, elegance, and convenience in this Bayside Lakes gem. Make this stunning Summerfield home yours today!
Location
State FL
County Brevard
Area 343 - Se Palm Bay
Direction Malabar Rd to San Filippo South to Right on Jupiter , Left on Emerson for 2+ miles. Turn left into Summerfield. Continue approx 1.1 miles home will be on the left
Interior
Interior Features Breakfast Bar, Ceiling Fan(s), Central Vacuum, Entrance Foyer, His and Hers Closets, Kitchen Island, Pantry, Primary Bathroom -Tub with Separate Shower, Split Bedrooms
Heating Electric
Cooling Central Air, Electric
Flooring Carpet, Tile, Wood
Furnishings Negotiable
Appliance Dishwasher, Dryer, Electric Oven, Electric Water Heater, Ice Maker, Microwave, Refrigerator, Washer, Other
Laundry Electric Dryer Hookup, Sink, Washer Hookup
Exterior
Exterior Feature Storm Shutters
Parking Features Attached, Garage, Garage Door Opener
Garage Spaces 2.0
Fence Back Yard, Privacy, Vinyl, Other
Pool In Ground
Utilities Available Cable Available, Electricity Connected, Natural Gas Available, Sewer Connected, Water Connected
Amenities Available Clubhouse, Gated, Management - Full Time, Management - Off Site
Roof Type Shingle
Present Use Residential
Street Surface Asphalt
Porch Rear Porch, Screened
Road Frontage Private Road
Garage Yes
Building
Lot Description Sprinklers In Front, Sprinklers In Rear
Faces Southeast
Story 1
Sewer Public Sewer
Water Public, Well
Architectural Style Ranch
Level or Stories One
New Construction No
Schools
Elementary Schools Westside
High Schools Bayside
Others
Pets Allowed Yes
HOA Name Lakes/Fairway Mngmnt
HOA Fee Include Maintenance Grounds
Senior Community No
Tax ID 29-37-20-75-00000.0-0059.00
Security Features Security Gate
Acceptable Financing Cash, Conventional, FHA, VA Loan
Listing Terms Cash, Conventional, FHA, VA Loan
Special Listing Condition Standard
Read Less Info
Want to know what your home might be worth? Contact us for a FREE valuation!

Our team is ready to help you sell your home for the highest possible price ASAP

Bought with RE/MAX Aerospace Realty

"My job is to find and attract mastery-based agents to the office, protect the culture, and make sure everyone is happy! "






