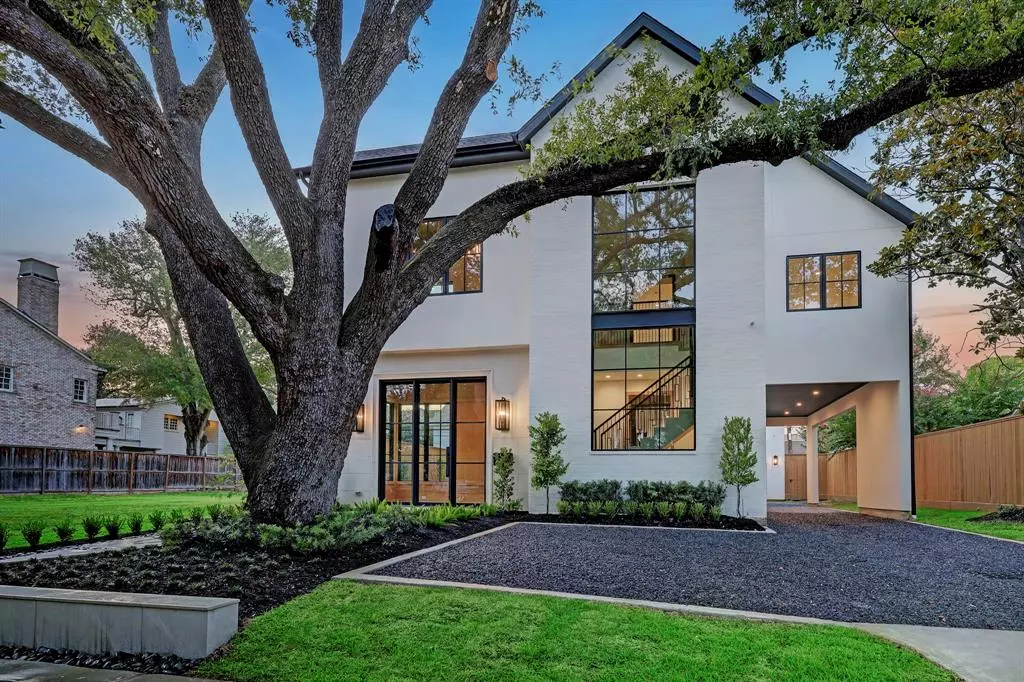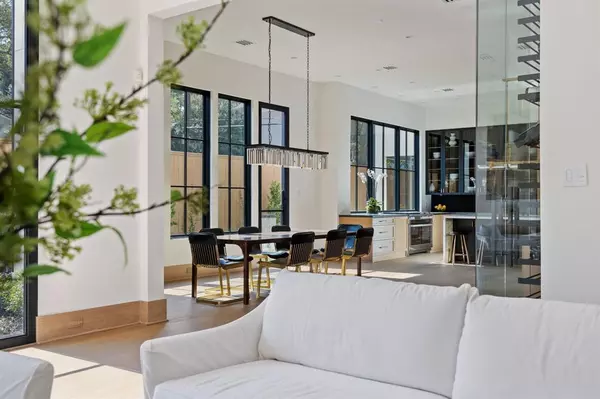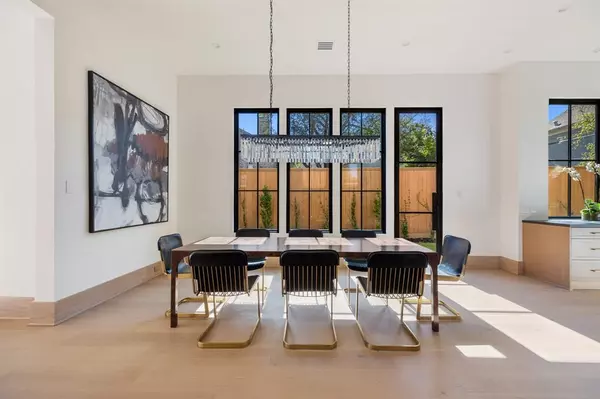$3,899,000
For more information regarding the value of a property, please contact us for a free consultation.
4 Beds
4.2 Baths
6,263 SqFt
SOLD DATE : 11/20/2024
Key Details
Property Type Single Family Home
Listing Status Sold
Purchase Type For Sale
Square Footage 6,263 sqft
Price per Sqft $587
Subdivision River Oaks Sec
MLS Listing ID 81368966
Sold Date 11/20/24
Style Contemporary/Modern,Traditional
Bedrooms 4
Full Baths 4
Half Baths 2
HOA Fees $200/ann
HOA Y/N 1
Year Built 2023
Annual Tax Amount $39,552
Tax Year 2022
Lot Size 7,875 Sqft
Acres 0.1808
Property Description
Exquisite new construction by BOSSI Homes in River Oaks. This 6,263 sqft masterpiece boasts 4 bedrooms, 4 full and 2 half baths across 3 stories. Highlights include a soaring ceilings, abundant windows, warm white oak finishes, and a grand staircase framed by 2-story windows. The chef's kitchen features Miele appliances, Afyon marble, and a separate catering kitchen.The dining room features built in backlit wet bar and is open to the open concept family room with fireplace and sliding doors to the patio. Luxurious primary suite offers a spa-like bath with his/hers vanities, dual custom closets, and access to the sleek office with coffee bar. Amenities include a game room with wet bar, second-floor laundry, secondary game/gym & energy-efficient high-end finishes throughout. Across from Pumpkin Park with space for a cocktail pool, this home exemplifies modern luxury living in a prime location. Never lived in and ready for its first owners
Location
State TX
County Harris
Area River Oaks Area
Rooms
Bedroom Description All Bedrooms Up,En-Suite Bath,Primary Bed - 2nd Floor,Sitting Area,Walk-In Closet
Other Rooms Family Room, Formal Dining, Gameroom Up, Home Office/Study, Kitchen/Dining Combo, Library, Living Area - 1st Floor, Living/Dining Combo, Utility Room in House
Master Bathroom Half Bath, Primary Bath: Double Sinks, Primary Bath: Separate Shower, Primary Bath: Soaking Tub, Secondary Bath(s): Double Sinks, Two Primary Baths, Vanity Area
Den/Bedroom Plus 5
Kitchen Butler Pantry, Island w/o Cooktop, Kitchen open to Family Room, Pantry, Soft Closing Cabinets, Soft Closing Drawers, Under Cabinet Lighting, Walk-in Pantry
Interior
Interior Features 2 Staircases, Alarm System - Owned, Elevator Shaft, Formal Entry/Foyer, High Ceiling, Prewired for Alarm System, Refrigerator Included, Wet Bar, Wired for Sound
Heating Central Gas, Zoned
Cooling Central Electric, Zoned
Flooring Stone, Wood
Fireplaces Number 1
Fireplaces Type Gas Connections, Gaslog Fireplace
Exterior
Exterior Feature Patio/Deck, Private Driveway, Side Yard, Sprinkler System, Subdivision Tennis Court
Garage Attached Garage, Oversized Garage
Garage Spaces 2.0
Roof Type Composition
Street Surface Concrete,Curbs
Private Pool No
Building
Lot Description Subdivision Lot
Story 3
Foundation Slab on Builders Pier
Lot Size Range 0 Up To 1/4 Acre
Builder Name BOSSI Homes
Sewer Public Sewer
Water Public Water
Structure Type Stucco
New Construction Yes
Schools
Elementary Schools River Oaks Elementary School (Houston)
Middle Schools Lanier Middle School
High Schools Lamar High School (Houston)
School District 27 - Houston
Others
HOA Fee Include Courtesy Patrol,Other
Senior Community No
Restrictions Deed Restrictions
Tax ID 060-160-072-0020
Energy Description Ceiling Fans,Digital Program Thermostat,High-Efficiency HVAC,HVAC>13 SEER,Insulated Doors,Insulated/Low-E windows,Insulation - Spray-Foam,Tankless/On-Demand H2O Heater
Acceptable Financing Cash Sale, Conventional
Tax Rate 2.2019
Disclosures No Disclosures
Listing Terms Cash Sale, Conventional
Financing Cash Sale,Conventional
Special Listing Condition No Disclosures
Read Less Info
Want to know what your home might be worth? Contact us for a FREE valuation!

Our team is ready to help you sell your home for the highest possible price ASAP

Bought with Houston Association of REALTORS

"My job is to find and attract mastery-based agents to the office, protect the culture, and make sure everyone is happy! "






