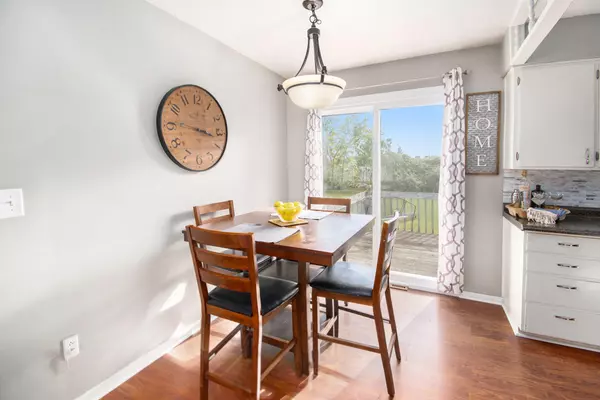$276,000
$270,000
2.2%For more information regarding the value of a property, please contact us for a free consultation.
3 Beds
1 Bath
1,144 SqFt
SOLD DATE : 11/20/2024
Key Details
Sold Price $276,000
Property Type Single Family Home
Sub Type Single Family Residence
Listing Status Sold
Purchase Type For Sale
Square Footage 1,144 sqft
Price per Sqft $241
Municipality City of Walker
MLS Listing ID 24054483
Sold Date 11/20/24
Style Ranch
Bedrooms 3
Full Baths 1
Year Built 1958
Annual Tax Amount $2,262
Tax Year 2024
Lot Size 0.310 Acres
Acres 0.31
Lot Dimensions 100x138.5x130x99.8
Property Description
Welcome to this bright and airy home on a spacious corner lot, offering numerous updates and convenience throughout. Recent improvements include brand new windows and doors, a new furnace, air conditioner, and a newer hot water heater. All appliances are included, with many being new, and there's even an additional refrigerator in the garage. The home features abundant storage throughout, including closets, cupboards, a pantry, basement storage, and an attached 2-car garage with even more space. With fully updated plumbing and electrical systems, fresh paint, and its quiet street location close to shopping, restaurants, and highways, this home is move-in ready and perfectly situated for easy access to everything you need.
Location
State MI
County Kent
Area Grand Rapids - G
Direction North on Alpine from I96. Pass Steak and Shake. Turn right onto Kingsbury. House is on the right. Easiest way to leave: Turn right on Kingsbury Lane (along the backyard. Turn right on North Center Dr NW and go out by the light.
Rooms
Basement Full
Interior
Interior Features Eat-in Kitchen, Pantry
Heating Forced Air
Cooling Central Air
Fireplace false
Window Features Replacement,Insulated Windows
Appliance Washer, Refrigerator, Range, Microwave, Dryer, Disposal, Dishwasher
Laundry In Basement
Exterior
Exterior Feature Porch(es), Deck(s)
Garage Garage Faces Front, Garage Door Opener, Attached
Garage Spaces 2.0
Utilities Available Natural Gas Connected, High-Speed Internet
Waterfront No
View Y/N No
Garage Yes
Building
Lot Description Corner Lot, Level
Story 1
Sewer Public Sewer
Water Public
Architectural Style Ranch
Structure Type Vinyl Siding
New Construction No
Schools
Middle Schools Kenowa Hills Middle School
High Schools Kenowa Hills High School
School District Kenowa Hills
Others
Tax ID 41-13-01-103-003
Acceptable Financing Cash, FHA, VA Loan, Conventional
Listing Terms Cash, FHA, VA Loan, Conventional
Read Less Info
Want to know what your home might be worth? Contact us for a FREE valuation!

Our team is ready to help you sell your home for the highest possible price ASAP

"My job is to find and attract mastery-based agents to the office, protect the culture, and make sure everyone is happy! "






