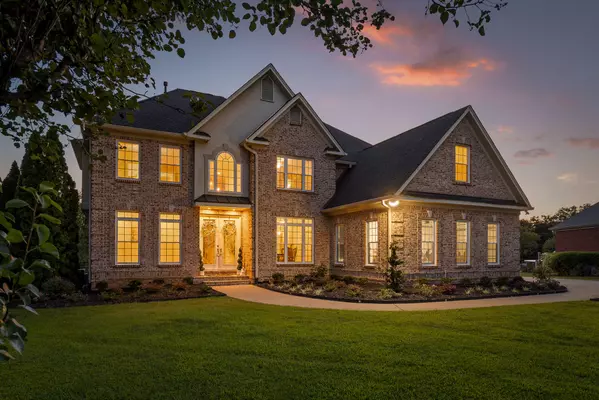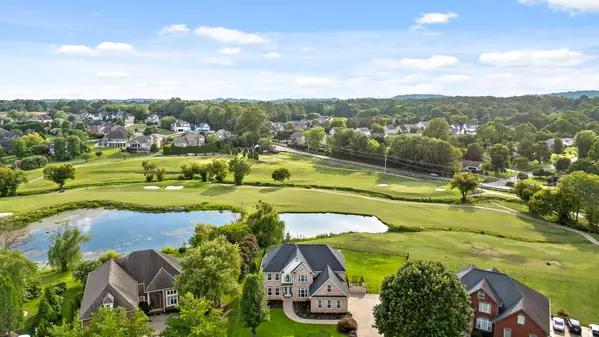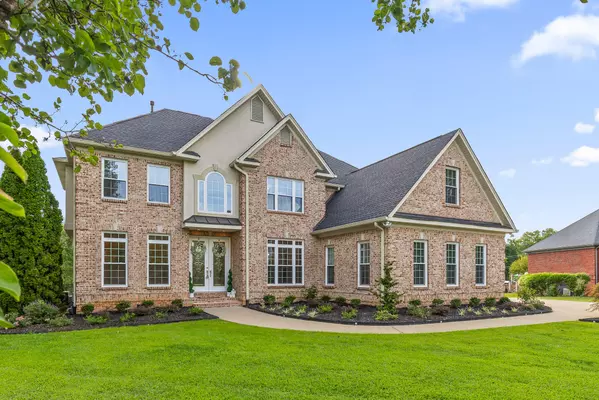$875,000
$875,000
For more information regarding the value of a property, please contact us for a free consultation.
5 Beds
4 Baths
3,910 SqFt
SOLD DATE : 11/21/2024
Key Details
Sold Price $875,000
Property Type Single Family Home
Sub Type Single Family Residence
Listing Status Sold
Purchase Type For Sale
Square Footage 3,910 sqft
Price per Sqft $223
Subdivision Hampton Creek
MLS Listing ID 1397605
Sold Date 11/21/24
Bedrooms 5
Full Baths 4
HOA Fees $75/qua
Originating Board Greater Chattanooga REALTORS®
Year Built 2004
Lot Size 0.340 Acres
Acres 0.34
Lot Dimensions 90.57X164.45
Property Description
Perfectly situated on the 18th fairway of The Ooltewah Club in Hampton Creek , this light filled and sun drenched home offers an unobstructed waterfront view rarely found in this gated golf community. This all brick five bedroom/4 bath home features an open floor plan that takes advantage of all the gorgeous views and natural light. Gleaming natural hardwood floors welcome you into the great room with its wall of windows and fireplace surrounded by built ins. The gourmet kitchen has ample custom wood cabinetry, granite counters and newer upgraded stainless appliances. The oversized island is the perfect place for family and friends to gather . The walk in pantry is roomy enough for all your storage needs. Sellers have added an over 300 sq. ft heated and cooled sunroom just off the kitchen, a relaxing place to enjoy the golf course and water views. There is also covered composite deck and a grill deck for all your entertaining needs. The large backyard has been completely enclosed with aluminum fencing. Also on the main floor is separate dining room, office, guest room with adjoining bath, laundry room and three car garage. Upstairs, the oversized master suite is your quiet retreat. It features a sitting room with fireplace, large bath with soaking tub and walk in shower, a dressing room and large closet. The private balcony off this room is a beautiful place to enjoy morning coffee. There are three other bedrooms on this level, two are served by a jack and jill bath and the other has it's own private bath. Sellers have taken meticulous care of this home - some updates include new roof, new windows, new front door, sunroom, new french doors, new upstairs HVAC unit, new kitchen appliances, metal fence for back yard, brick privacy wall for trash cans, remodeled Jack and Jill bath, remodeled upstairs bath, and repainted the interior. All this on a beautifully landscaped level lot, truly a rare find! Hampton Creek is a gated, sidewalk, pool, tennis, pickle ball and golf course community, convenient to downtown Chattanooga, Cleveland and Dalton, GA. Located just minutes to airport, Hamilton Place Mall, restaurants and hospitals.
Location
State TN
County Hamilton
Area 0.34
Rooms
Basement Crawl Space
Dining Room true
Interior
Interior Features Cathedral Ceiling(s), Connected Shared Bathroom, Double Vanity, En Suite, Granite Counters, High Ceilings, Open Floorplan, Pantry, Separate Dining Room, Separate Shower, Sitting Area, Tub/shower Combo, Walk-In Closet(s), Wet Bar, Whirlpool Tub
Heating Central, Natural Gas
Cooling Central Air, Multi Units
Flooring Hardwood, Tile
Fireplaces Number 2
Fireplaces Type Bedroom, Gas Log, Great Room
Fireplace Yes
Window Features Insulated Windows,Vinyl Frames
Appliance Wall Oven, Refrigerator, Microwave, Electric Water Heater, Double Oven, Disposal, Dishwasher
Heat Source Central, Natural Gas
Laundry Electric Dryer Hookup, Gas Dryer Hookup, Laundry Room, Washer Hookup
Exterior
Exterior Feature None
Parking Features Garage Door Opener, Garage Faces Side, Kitchen Level
Garage Spaces 3.0
Garage Description Attached, Garage Door Opener, Garage Faces Side, Kitchen Level
Pool Community
Community Features Clubhouse, Golf, Sidewalks, Tennis Court(s)
Utilities Available Electricity Available, Sewer Connected, Underground Utilities
View Water
Roof Type Shingle
Porch Covered, Deck, Patio, Porch, Porch - Covered
Total Parking Spaces 3
Garage Yes
Building
Lot Description Level, On Golf Course, Pond On Lot, Split Possible, Sprinklers In Front, Sprinklers In Rear
Faces From I-75, take Exit 11 (Ooltewah Exit). Make a left at stop light off exit ramp. Stay in right lane and make a right onto Mountain View Road. Turn left at next light onto Snowhill Road. Take Snowhill Rd to Hampton Creek. Turn right into subdivision. Make a left at first stop sign. Make a left onto Rambling Rose Drive. Home is on the left.
Story Two
Foundation Brick/Mortar, Stone
Sewer Public Sewer
Water Public
Structure Type Brick
Schools
Elementary Schools Ooltewah Elementary
Middle Schools Hunter Middle
High Schools Ooltewah
Others
Senior Community No
Tax ID 103m F 004
Security Features Gated Community,Security System
Acceptable Financing Cash, Conventional, Owner May Carry
Listing Terms Cash, Conventional, Owner May Carry
Read Less Info
Want to know what your home might be worth? Contact us for a FREE valuation!

Our team is ready to help you sell your home for the highest possible price ASAP
"My job is to find and attract mastery-based agents to the office, protect the culture, and make sure everyone is happy! "






