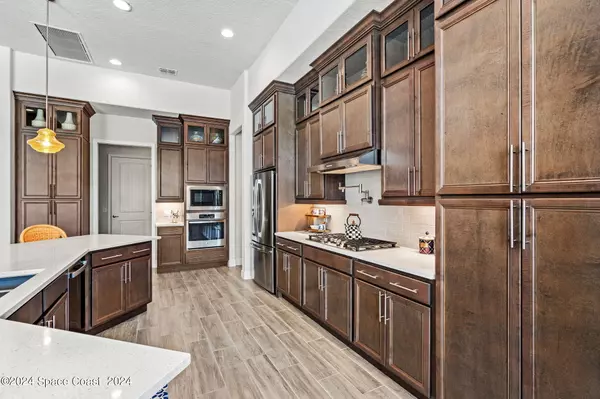$1,100,000
$1,200,000
8.3%For more information regarding the value of a property, please contact us for a free consultation.
4 Beds
3 Baths
2,633 SqFt
SOLD DATE : 11/21/2024
Key Details
Sold Price $1,100,000
Property Type Single Family Home
Sub Type Single Family Residence
Listing Status Sold
Purchase Type For Sale
Square Footage 2,633 sqft
Price per Sqft $417
Subdivision St Andrews Manor
MLS Listing ID 1025598
Sold Date 11/21/24
Style Contemporary
Bedrooms 4
Full Baths 3
HOA Fees $98/ann
HOA Y/N Yes
Total Fin. Sqft 2633
Originating Board Space Coast MLS (Space Coast Association of REALTORS®)
Year Built 2017
Annual Tax Amount $7,321
Tax Year 2022
Lot Size 10,454 Sqft
Acres 0.24
Property Description
Step into luxury with this stunning Vintage Estate home, featuring a gas-heated saltwater pool and spa perfect for enjoying sunny days and tranquil evenings. The outdoor oasis also includes a fully covered pavilion with a summer kitchen, ideal for alfresco dining and entertaining. From the barrel tile roof and paver driveway to the lushly landscaped, fully fenced yard, every detail of this home exudes elegance. Accordion storm shutters provide peace of mind, while the covered lanai with extended travertine tile patio and pool deck offers seamless indoor-outdoor living.
Inside, the open-concept floor plan showcases soaring 12-ft ceilings and stylish arched doorways throughout. The gourmet chef's kitchen is a culinary dream, equipped with stainless steel appliances, a gas cooktop, quartz countertops, a pot filler, and an oversized island with breakfast bar. The spacious dining room and breakfast nook provide multiple options for meals, and the wall-to-wall wood-look tile in the main living areas ensures durability and style.
The luxurious primary suite is a true retreat with dual walk-in closets and a spa-like en suite bathroom featuring a soaking tub and separate shower. Two additional bedrooms and bathrooms offer comfort and privacy for family and guests.
Practical features include a huge laundry room with ample storage and countertop space, a tankless gas water heater, and a 3-car garage. Every detail of this 2,633 sq. ft. gated community home has been thoughtfully designed for comfort and convenience, creating the perfect blend of timeless elegance and modern amenities.
Location
State FL
County Brevard
Area 218 - Suntree S Of Wickham
Direction Pineda Causeway to St. Andrews Blvd, 1 mile east of I-95. North on St. Andrews to first right into community. Model home is first house on right.
Interior
Interior Features Breakfast Nook, Built-in Features, Ceiling Fan(s), Eat-in Kitchen, His and Hers Closets, Kitchen Island, Open Floorplan, Pantry, Primary Bathroom -Tub with Separate Shower, Primary Downstairs, Split Bedrooms, Walk-In Closet(s)
Heating Central, Electric
Cooling Central Air, Electric
Flooring Tile
Furnishings Unfurnished
Appliance Dishwasher, Disposal, Dryer, Electric Oven, Gas Cooktop, Microwave, Refrigerator, Washer
Laundry In Unit, Lower Level, Washer Hookup
Exterior
Exterior Feature ExteriorFeatures
Parking Features Attached, Garage
Garage Spaces 3.0
Fence Back Yard, Fenced, Other
Pool Gas Heat, Heated, In Ground, Salt Water
Utilities Available Cable Available, Electricity Available, Electricity Connected, Natural Gas Available, Natural Gas Connected, Sewer Connected, Water Available, Water Connected
View Pool
Roof Type Tile
Present Use Residential,Single Family
Street Surface Asphalt
Porch Deck, Rear Porch
Road Frontage City Street
Garage Yes
Private Pool Yes
Building
Lot Description Many Trees, Sprinklers In Front, Sprinklers In Rear
Faces East
Story 1
Sewer Public Sewer
Water Public
Architectural Style Contemporary
Level or Stories One
New Construction No
Schools
Elementary Schools Longleaf
High Schools Viera
Others
Pets Allowed Yes
HOA Name Bayside Management
HOA Fee Include Security
Senior Community No
Tax ID 26-36-26-03-0000i.0-0018.00
Security Features Security Gate
Acceptable Financing Cash, Conventional, VA Loan
Listing Terms Cash, Conventional, VA Loan
Special Listing Condition Standard
Read Less Info
Want to know what your home might be worth? Contact us for a FREE valuation!

Our team is ready to help you sell your home for the highest possible price ASAP

Bought with Keller Williams Realty Brevard

"My job is to find and attract mastery-based agents to the office, protect the culture, and make sure everyone is happy! "






