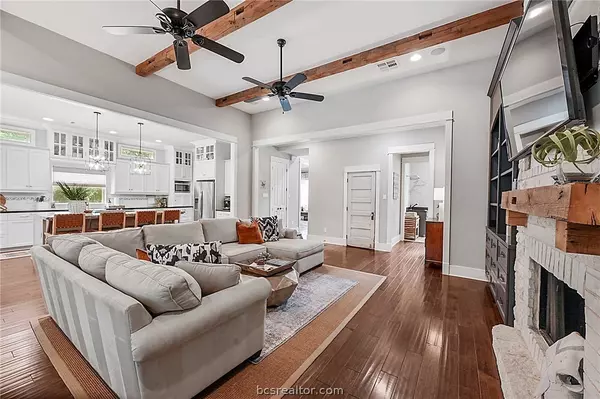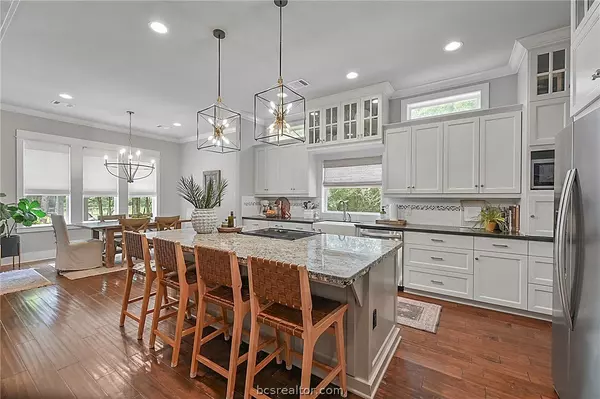$899,900
For more information regarding the value of a property, please contact us for a free consultation.
4 Beds
4 Baths
3,453 SqFt
SOLD DATE : 11/18/2024
Key Details
Property Type Single Family Home
Sub Type Single Family Residence
Listing Status Sold
Purchase Type For Sale
Square Footage 3,453 sqft
Price per Sqft $249
Subdivision Saddle Creek
MLS Listing ID 24010468
Sold Date 11/18/24
Style Traditional
Bedrooms 4
Full Baths 3
Half Baths 1
HOA Fees $33/ann
HOA Y/N No
Year Built 2011
Lot Size 1.184 Acres
Acres 1.184
Property Description
Nestled in the serene Saddle Creek neighborhood, this stunning residence offers an idyllic retreat on a sprawling, wooded lot on over an acre. The home features four spacious bedrooms, three full bathrooms, and one half bath, providing ample space for comfort and luxury. The large living room is a highlight, adorned with gorgeous windows that flood the space with natural light and offer beautiful views of the outdoors. The room is further enhanced by elegant built-ins, wood beams and a striking stone fireplace, creating a warm and inviting atmosphere. The open kitchen seamlessly flows into the dining room, making it perfect for both everyday living and entertaining. The kitchen is designed with both functionality and style in mind, offering plenty of counter space and modern amenities. The primary bedroom is a true sanctuary, boasting expansive views of the tranquil backyard. The primary bathroom is equally impressive, featuring double sinks, a classic claw foot tub, a spacious walk-in shower, and a generous walk-in closet. Outdoor living is a dream with a screened-in porch, cozy fire pit and outdoor kitchen. This home combines the beauty of nature with sophisticated living, making it a perfect haven in Saddle Creek.
Location
State TX
County Brazos
Community Saddle Creek
Area 112
Direction Due to construction enter through Duckhaven off Wellborn Road. Take a right on Retriever Run. Left on Canvasback Cove. Right on Saddle Creek Drive. Left on Stetson Drive. Right on Ranch House Road. House is on your left.
Interior
Interior Features Granite Counters, Sound System, Smart Home, Window Treatments, Butler's Pantry, Breakfast Area, Ceiling Fan(s), Dry Bar, Kitchen Exhaust Fan, Kitchen Island, Walk-In Pantry
Heating Central, Gas
Cooling Central Air, Electric
Flooring Carpet, Tile, Wood
Fireplaces Type Gas
Fireplace Yes
Appliance Some Gas Appliances, Built-In Electric Oven, Double Oven, Dishwasher, Electric Range, Disposal, Multiple Water Heaters, Microwave, Plumbed For Gas, Tankless Water Heater
Laundry Washer Hookup
Exterior
Exterior Feature Fire Pit, Sprinkler/Irrigation, Outdoor Kitchen
Parking Features Attached
Garage Spaces 2.0
Fence Wood, Wire
Pool Community
Community Features Barbecue, Patio, Pool
Utilities Available Electricity Available, High Speed Internet Available, Propane, Septic Available, Water Available
Amenities Available Maintenance Grounds, Management, Pool
Water Access Desc Community/Coop
Roof Type Composition
Accessibility None
Handicap Access None
Porch Covered, Screened
Road Frontage Public Road
Garage Yes
Building
Lot Description Trees Large Size, Trees, Wooded
Foundation Slab
Builder Name Hamilton
Water Community/Coop
Architectural Style Traditional
Structure Type Brick,HardiPlank Type,Stone
Others
HOA Fee Include Common Area Maintenance,Pool(s),All Facilities,Association Management,Reserve Fund
Senior Community No
Tax ID 360569
Security Features Smoke Detector(s)
Acceptable Financing Cash, Conventional
Listing Terms Cash, Conventional
Financing Conventional
Read Less Info
Want to know what your home might be worth? Contact us for a FREE valuation!

Our team is ready to help you sell your home for the highest possible price ASAP
Bought with Coldwell Banker Apex, REALTORS
"My job is to find and attract mastery-based agents to the office, protect the culture, and make sure everyone is happy! "






