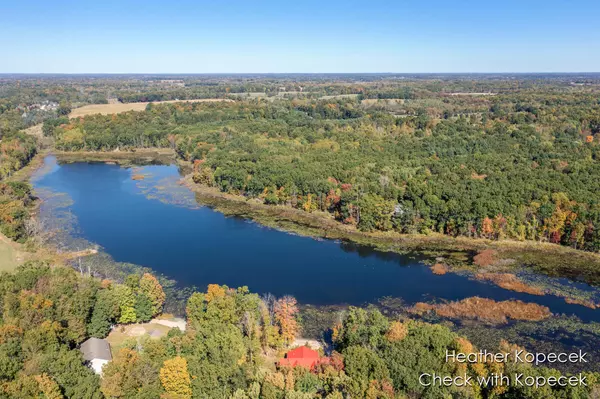$844,900
$849,900
0.6%For more information regarding the value of a property, please contact us for a free consultation.
4 Beds
4 Baths
1,764 SqFt
SOLD DATE : 11/20/2024
Key Details
Sold Price $844,900
Property Type Single Family Home
Sub Type Single Family Residence
Listing Status Sold
Purchase Type For Sale
Square Footage 1,764 sqft
Price per Sqft $478
Municipality Vergennes Twp
MLS Listing ID 24056192
Sold Date 11/20/24
Style Ranch
Bedrooms 4
Full Baths 2
Half Baths 2
Year Built 2017
Annual Tax Amount $7,124
Tax Year 2024
Lot Size 5.250 Acres
Acres 5.25
Lot Dimensions 5.25 acres
Property Description
Imagine coming home each time, driving through beautiful woods, and curves and being able to shut out the world as you enjoy the secluded deck overlooking the private lake. This 4 Bd 4 Bth home 5.25 acres of woods is a must see. The view from the deck is so serene. What will you like most about this home? Will it be the hickory floors and cabinets, the Field Stone fireplace and the Field Stone kitchen Island, the walkout basement that is an entertainers dream - full bar, mini fridge, kegger, pool table, poker table, 2 person sauna, 27 lit wall signs. And you will not run out of storage room with the 3 car attached garage and the new 2nd garage. Home also includes Wood burner, central vacuum, dock, sprinkler system, generator, John deer riding mower. Wild life galore, Wood Splitter, 5 Tv's, underground high speed internet. Other items are negotiable. Call today, you will be amazed. Wood Splitter, 5 Tv's, underground high speed internet. Other items are negotiable. Call today, you will be amazed.
Location
State MI
County Kent
Area Grand Rapids - G
Direction Vergennes to Bailey Lake Dr
Body of Water Bailey Lake
Rooms
Other Rooms Second Garage
Basement Full, Walk-Out Access
Interior
Interior Features Ceiling Fan(s), Central Vacuum, Garage Door Opener, Generator, Sauna, Water Softener/Owned, Wood Floor, Kitchen Island, Eat-in Kitchen
Heating Forced Air, Wood
Cooling Central Air
Fireplaces Number 1
Fireplaces Type Living Room
Fireplace true
Appliance Washer, Refrigerator, Range, Oven, Microwave, Dryer, Disposal, Dishwasher, Bar Fridge
Laundry Laundry Room, Main Level
Exterior
Exterior Feature Porch(es), Deck(s)
Parking Features Garage Faces Front, Attached
Garage Spaces 3.0
Utilities Available Broadband, High-Speed Internet
Waterfront Description Lake
View Y/N No
Garage Yes
Building
Lot Description Wooded, Rolling Hills
Story 1
Sewer Septic Tank
Water Well
Architectural Style Ranch
Structure Type Wood Siding
New Construction No
Schools
School District Lowell
Others
Tax ID 41-16-19-400-018
Acceptable Financing Cash, Conventional
Listing Terms Cash, Conventional
Read Less Info
Want to know what your home might be worth? Contact us for a FREE valuation!

Our team is ready to help you sell your home for the highest possible price ASAP

"My job is to find and attract mastery-based agents to the office, protect the culture, and make sure everyone is happy! "






