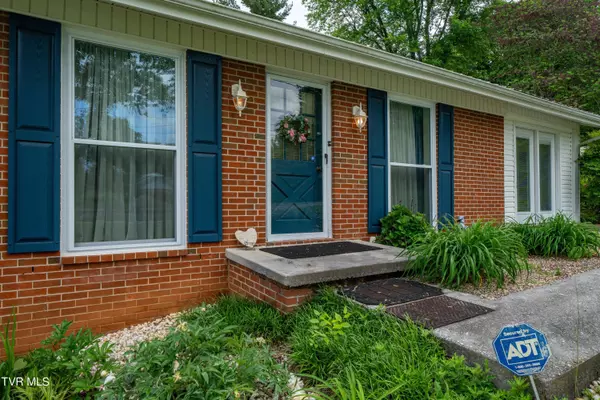$275,000
$274,900
For more information regarding the value of a property, please contact us for a free consultation.
3 Beds
3 Baths
1,325 SqFt
SOLD DATE : 06/18/2024
Key Details
Sold Price $275,000
Property Type Single Family Home
Sub Type Single Family Residence
Listing Status Sold
Purchase Type For Sale
Square Footage 1,325 sqft
Price per Sqft $207
Subdivision Meadow View
MLS Listing ID 9965666
Sold Date 06/18/24
Style Ranch
Bedrooms 3
Full Baths 2
Half Baths 1
HOA Y/N No
Total Fin. Sqft 1325
Originating Board Tennessee/Virginia Regional MLS
Year Built 1971
Lot Size 0.730 Acres
Acres 0.73
Lot Dimensions 184.9X234.6 IRR
Property Description
Discover your dream home nestled at the end of a quiet cul-de-sac in the desirable west end of Talbott. This meticulously maintained brick home is set on a spacious 0.75-acre lot, boasting dual driveways that add convenience and curb appeal.
Step inside to find a warm and inviting 3-bedroom, 2 bathroom layout spread over the main levels, complemented by a partially finished basement complete with a convenient half bath, this space offers versatility whether you need a family room, home gym, or extra storage.. Recent updates ensure peace of mind and include a new metal roof installed within the last three years, energy-efficient windows added in 2022, and a brand-new heat pump as of August 2023.
Entertain in style or simply relax in the heated sunroom, where you can enjoy views of the sprawling backyard year-round. The kitchen is equipped with ample cabinet space and flows seamlessly into the dining and living areas, perfect for gatherings of family and friends.
Outdoors, the large lot provides plentiful space for gardening, play, and relaxation. The tranquil atmosphere of the cul-de-sac and the natural beauty of the area make this an idyllic setting for both quiet living and entertaining.
354 Lanier Drive is more than just a house; it's a place to call home. Schedule your visit today and come see why this should be your next move.
Location
State TN
County Hamblen
Community Meadow View
Area 0.73
Zoning R1
Direction Take Murrell Rd to TN-342 E/Panther Creek Rd Turn left onto TN-342 E/Panther Creek Rd Take Panther Springs Rd to US-11E S in Morristown Turn right onto US-11E S Continue on Commerce Blvd. Drive to Lanier Dr in
Rooms
Basement Full, Partially Finished, Plumbed
Interior
Interior Features Kitchen/Dining Combo
Heating Heat Pump
Cooling Central Air
Flooring Carpet, Hardwood
Window Features Double Pane Windows
Appliance Built-In Electric Oven
Heat Source Heat Pump
Exterior
Parking Features Garage Door Opener
Garage Spaces 1.0
Roof Type Metal
Topography Rolling Slope
Total Parking Spaces 1
Building
Entry Level One
Foundation Block
Water Public
Architectural Style Ranch
Structure Type Brick
New Construction No
Schools
Elementary Schools Alpha
Middle Schools West View
High Schools West
Others
Senior Community No
Tax ID 054f A 012.00
Acceptable Financing Cash, Conventional, VA Loan
Listing Terms Cash, Conventional, VA Loan
Read Less Info
Want to know what your home might be worth? Contact us for a FREE valuation!

Our team is ready to help you sell your home for the highest possible price ASAP
Bought with Non Member • Non Member
"My job is to find and attract mastery-based agents to the office, protect the culture, and make sure everyone is happy! "






