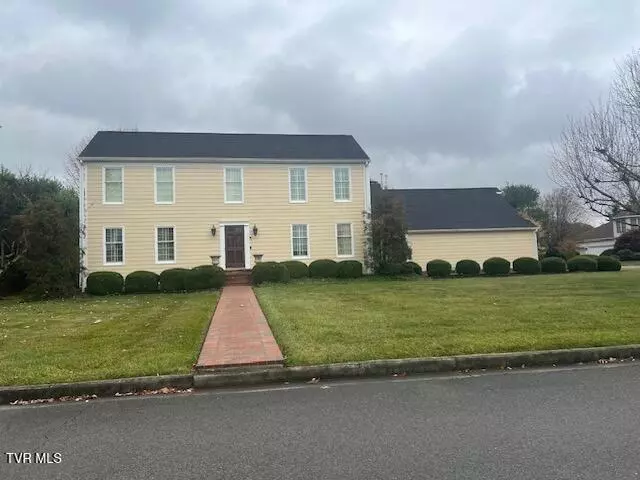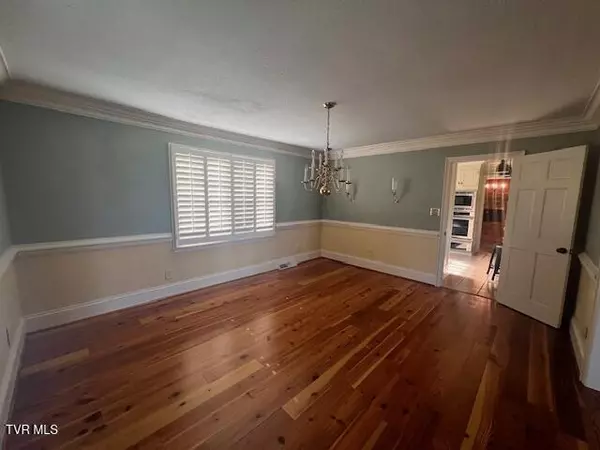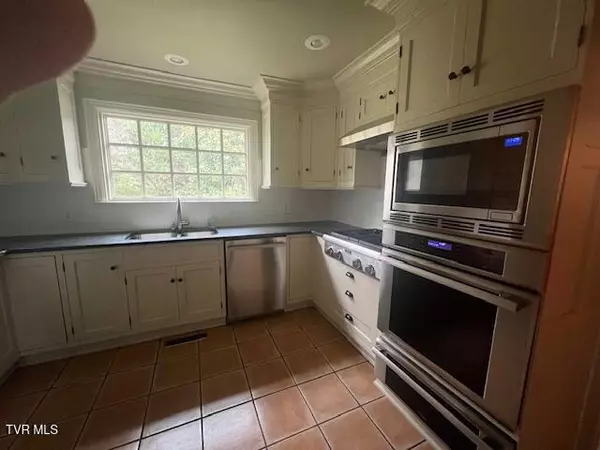$495,000
$495,000
For more information regarding the value of a property, please contact us for a free consultation.
4 Beds
3 Baths
3,236 SqFt
SOLD DATE : 11/20/2024
Key Details
Sold Price $495,000
Property Type Single Family Home
Sub Type Single Family Residence
Listing Status Sold
Purchase Type For Sale
Square Footage 3,236 sqft
Price per Sqft $152
Subdivision Tara Hills
MLS Listing ID 9973676
Sold Date 11/20/24
Style Saltbox
Bedrooms 4
Full Baths 2
Half Baths 1
HOA Fees $14/ann
HOA Y/N Yes
Total Fin. Sqft 3236
Originating Board Tennessee/Virginia Regional MLS
Year Built 1980
Lot Size 0.440 Acres
Acres 0.44
Lot Dimensions 120 x 163 x 149 x 113
Property Description
A two story saltbox style home featuring;
spacious rooms, main level bedroom , office, or study,
large living room, formal dining room, updated kitchen with nice cabinetry , two built in
pantries , all stainless appliances , , snack bar and tile floor. The large den has a fireplace and wet bar. The second level has 3 spacious bedrooms, two baths, and new carpet.
The main level has beautiful wide plank floors. There is a two car attached garage with
cabinets for storage and a large patio with privacy for entertaining.. The level lot is well landscaped. There is a $175 annual fee
for maintenance of entrances, lighting ,
mowing and etc.
Location
State TN
County Sullivan
Community Tara Hills
Area 0.44
Zoning RS
Direction State Street to King College Road, Left onto Old Jonesboro Rd, Right onto Roscommon, left onto Galway. House is first on Right.
Interior
Interior Features Pantry
Heating Central
Cooling Central Air
Flooring Carpet, Hardwood, Tile
Fireplaces Number 1
Fireplaces Type Den
Fireplace Yes
Appliance Built-In Electric Oven, Dishwasher, Gas Range, Microwave, Refrigerator, Wine Refigerator
Heat Source Central
Laundry Electric Dryer Hookup, Washer Hookup
Exterior
Community Features Curbs
Utilities Available Electricity Connected, Natural Gas Connected, Sewer Connected
Amenities Available Landscaping
Roof Type Asphalt
Topography Level
Porch Patio
Building
Entry Level Two
Water Public
Architectural Style Saltbox
Structure Type Wood Siding
New Construction No
Schools
Elementary Schools Holston View
Middle Schools Tennessee Middle
High Schools Tennessee
Others
Senior Community No
Tax ID 022g B 015.00
Acceptable Financing Cash, Conventional, FHA
Listing Terms Cash, Conventional, FHA
Read Less Info
Want to know what your home might be worth? Contact us for a FREE valuation!

Our team is ready to help you sell your home for the highest possible price ASAP
Bought with Marie Hodge • Berkshire HHS, Jones Property Group
"My job is to find and attract mastery-based agents to the office, protect the culture, and make sure everyone is happy! "






