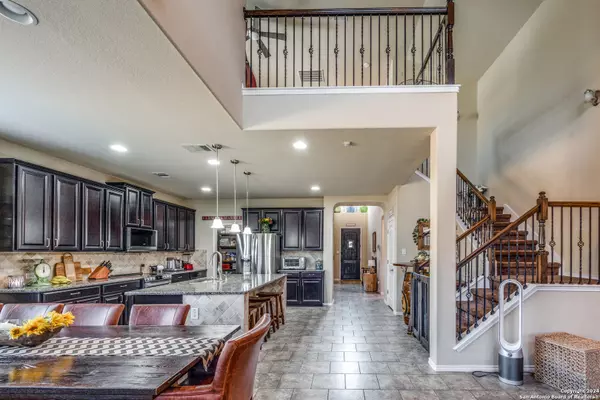$435,000
For more information regarding the value of a property, please contact us for a free consultation.
4 Beds
4 Baths
3,031 SqFt
SOLD DATE : 11/18/2024
Key Details
Property Type Single Family Home
Sub Type Single Residential
Listing Status Sold
Purchase Type For Sale
Square Footage 3,031 sqft
Price per Sqft $143
Subdivision Cibolo Vista
MLS Listing ID 1810012
Sold Date 11/18/24
Style Two Story
Bedrooms 4
Full Baths 3
Half Baths 1
Construction Status Pre-Owned
HOA Fees $30/ann
Year Built 2014
Annual Tax Amount $9,228
Tax Year 2024
Lot Size 9,060 Sqft
Property Description
Welcome to your new home! This stunning 4-bedroom, 3.5-bath residence is situated in the highly desirable Cibolo Vista neighborhood, blending comfort and modern living. Step inside to a spacious layout filled with natural light and high ceilings. The dedicated office allows for seamless remote working options. The inviting living area flows into a stylish kitchen featuring upgraded smart appliances that all convey. Plenty of counter space and oversized island make meal prep a joy in this gourmet kitchen. The luxurious master suite is conveniently located on the main floor, boasting enough room for additional seating and spa-like bathroom with a separate soaking tub and shower, a double vanity, and a spacious California closet for all your storage needs. Upstairs, you'll find a second living area, three additional generously sized bedrooms and two full baths, providing ample space for family and guests. The home also features a dedicated home theater-perfect for movie nights and entertaining. Outside, the large backyard offers a private oasis with endless possibilities for outdoor fun, gardening, or relaxing in the sun. Don't miss the opportunity to make this incredible home yours! Schedule a showing today and discover all the wonderful features it has to offer.
Location
State TX
County Guadalupe
Area 2705
Rooms
Master Bathroom Main Level 13X13 Tub Only, Shower Only, Double Vanity, Garden Tub
Master Bedroom Main Level 18X13 Split, DownStairs, Walk-In Closet, Multi-Closets, Ceiling Fan, Full Bath
Bedroom 2 2nd Level 12X13
Bedroom 3 2nd Level 13X14
Bedroom 4 2nd Level 12X13
Living Room Main Level 14X14
Dining Room Main Level 12X10
Kitchen Main Level 14X12
Study/Office Room Main Level 12X13
Interior
Heating Central
Cooling One Central
Flooring Carpeting, Ceramic Tile
Heat Source Electric
Exterior
Exterior Feature Patio Slab, Covered Patio, Privacy Fence, Sprinkler System, Double Pane Windows, Solar Screens, Has Gutters, Mature Trees
Parking Features Two Car Garage, Oversized
Pool None
Amenities Available Pool, Park/Playground
Roof Type Composition
Private Pool N
Building
Lot Description Corner
Foundation Slab
Sewer Sewer System, City
Water Water System, City
Construction Status Pre-Owned
Schools
Elementary Schools Cibolo Valley
Middle Schools Dobie J. Frank
High Schools Byron Steele High
School District Schertz-Cibolo-Universal City Isd
Others
Acceptable Financing Conventional, FHA, VA, Cash
Listing Terms Conventional, FHA, VA, Cash
Read Less Info
Want to know what your home might be worth? Contact us for a FREE valuation!

Our team is ready to help you sell your home for the highest possible price ASAP
"My job is to find and attract mastery-based agents to the office, protect the culture, and make sure everyone is happy! "






