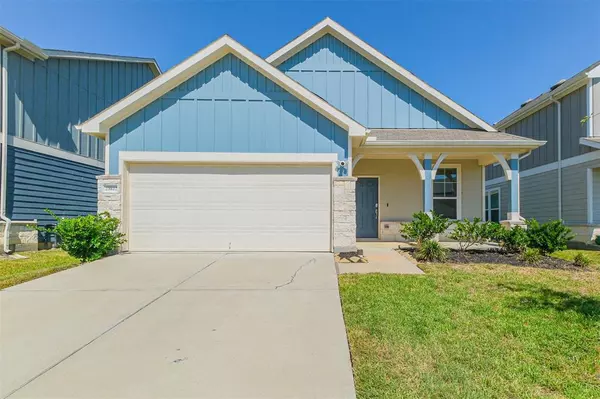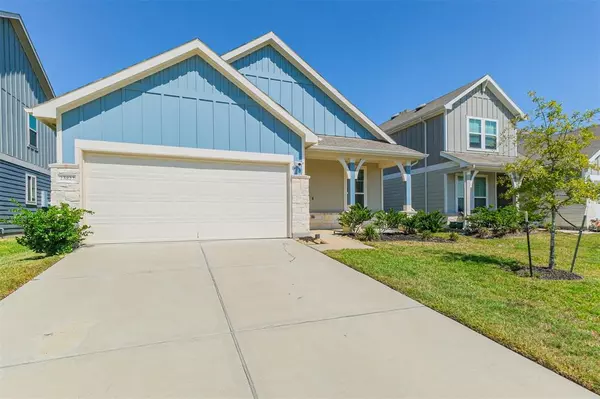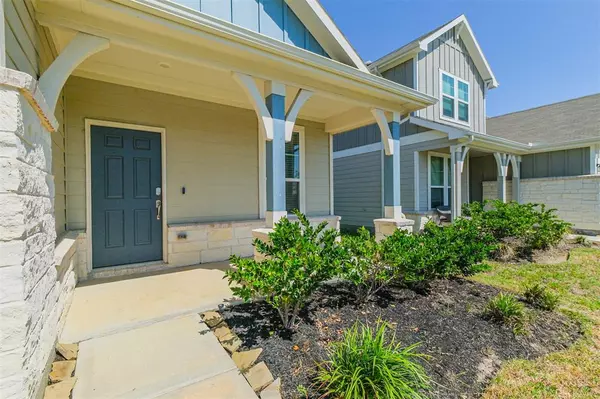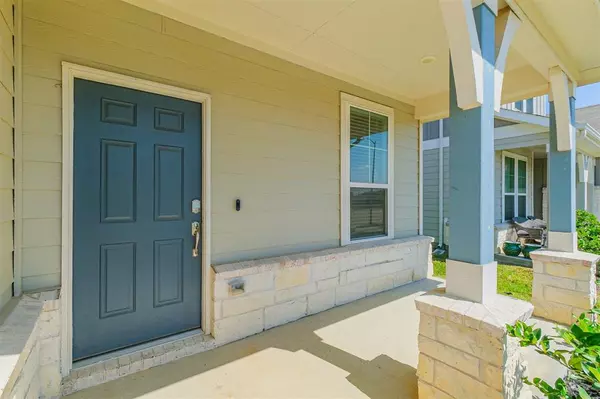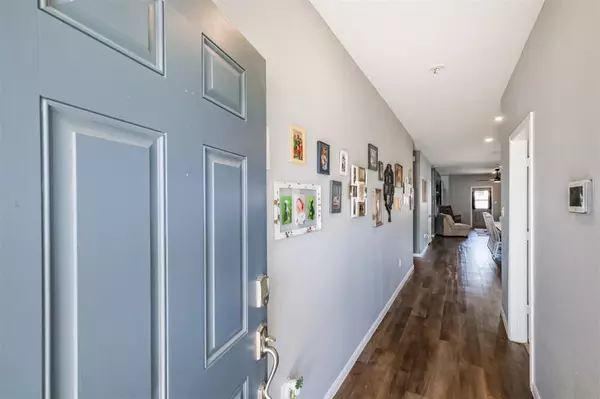$260,000
For more information regarding the value of a property, please contact us for a free consultation.
4 Beds
2 Baths
1,690 SqFt
SOLD DATE : 11/20/2024
Key Details
Property Type Single Family Home
Listing Status Sold
Purchase Type For Sale
Square Footage 1,690 sqft
Price per Sqft $153
Subdivision Windrow
MLS Listing ID 43749297
Sold Date 11/20/24
Style Ranch
Bedrooms 4
Full Baths 2
HOA Fees $73/ann
HOA Y/N 1
Year Built 2021
Annual Tax Amount $8,448
Tax Year 2023
Lot Size 5,290 Sqft
Acres 0.1214
Property Description
Welcome to 23822 Seeded Meadow Ct in Hockley, TX 77447. This single-family home features several upgrades (please see the extensive upgrades list under attachments) along with four bedrooms and two bathrooms. An open concept that is perfect for entertaining. Upgrades include, but are not limited to, ceiling fans, custom accent walls, whole home water softener, surround sound, lighting, fixtures, faucets, built in cabinetry and an oversized concrete back patio. Located in the Windrow Community, this home offers convenient access to major highways for easy commuting and several community amenities that include dog parks, pool, outdoor kitchens, playground, swimming facility and Basketball Courts. Nearby commercial developments include shopping centers, food, schools, and Zube Park. This property strikes a perfect balance of space and comfort, making it ideal for families or anyone seeking a serene retreat. Don't miss the opportunity to view this charming home!
Location
State TX
County Harris
Area Hockley
Rooms
Bedroom Description Split Plan,Walk-In Closet
Master Bathroom Primary Bath: Separate Shower, Primary Bath: Soaking Tub
Kitchen Breakfast Bar, Kitchen open to Family Room, Pantry
Interior
Interior Features Fire/Smoke Alarm, Water Softener - Owned, Wired for Sound
Heating Central Gas
Cooling Central Electric
Flooring Carpet, Laminate
Exterior
Exterior Feature Back Yard Fenced, Patio/Deck
Parking Features Attached Garage
Garage Spaces 2.0
Roof Type Composition
Street Surface Asphalt,Concrete,Curbs
Private Pool No
Building
Lot Description Subdivision Lot
Story 1
Foundation Slab
Lot Size Range 0 Up To 1/4 Acre
Builder Name Centex
Water Public Water, Water District
Structure Type Cement Board,Stone,Vinyl
New Construction No
Schools
Elementary Schools Bryan Lowe Elementary
Middle Schools Schultz Junior High School
High Schools Waller High School
School District 55 - Waller
Others
HOA Fee Include Clubhouse,Grounds,Recreational Facilities
Senior Community No
Restrictions Deed Restrictions
Tax ID 141-730-002-0048
Energy Description Ceiling Fans,Digital Program Thermostat,Energy Star Appliances,High-Efficiency HVAC,Insulated/Low-E windows,Insulation - Batt,Insulation - Blown Fiberglass
Acceptable Financing Cash Sale, Conventional, FHA
Tax Rate 3.1135
Disclosures Mud, Sellers Disclosure
Listing Terms Cash Sale, Conventional, FHA
Financing Cash Sale,Conventional,FHA
Special Listing Condition Mud, Sellers Disclosure
Read Less Info
Want to know what your home might be worth? Contact us for a FREE valuation!

Our team is ready to help you sell your home for the highest possible price ASAP

Bought with Better Homes and Gardens Real Estate Gary Greene - Cypress
"My job is to find and attract mastery-based agents to the office, protect the culture, and make sure everyone is happy! "


