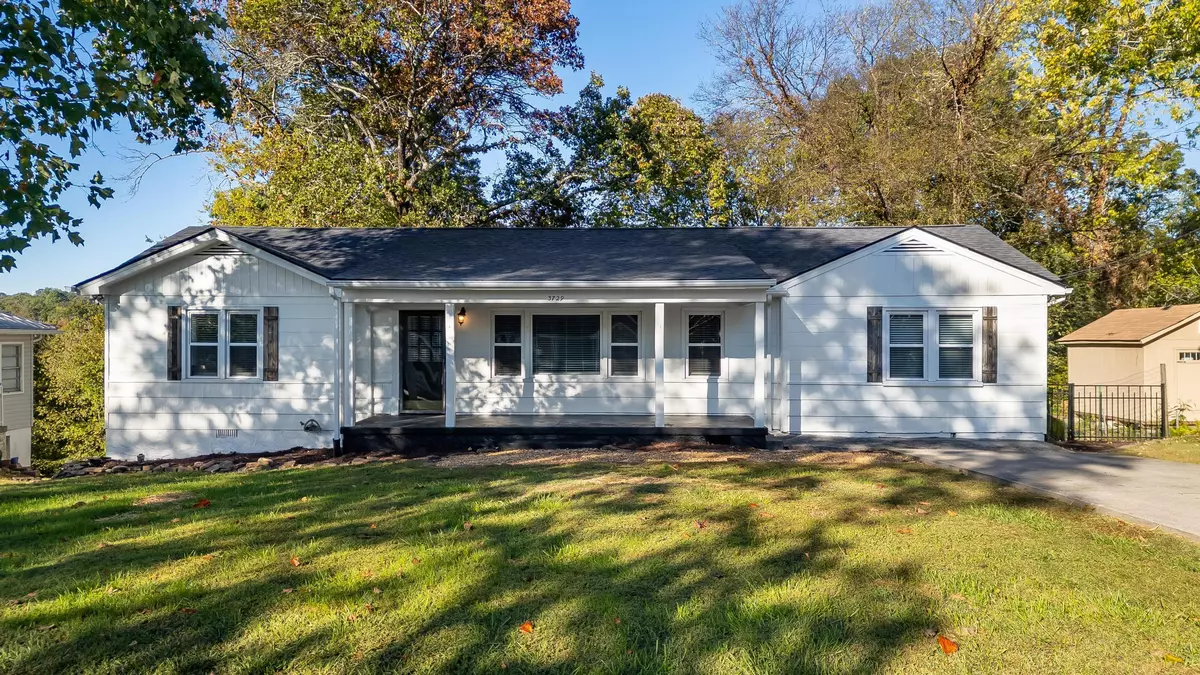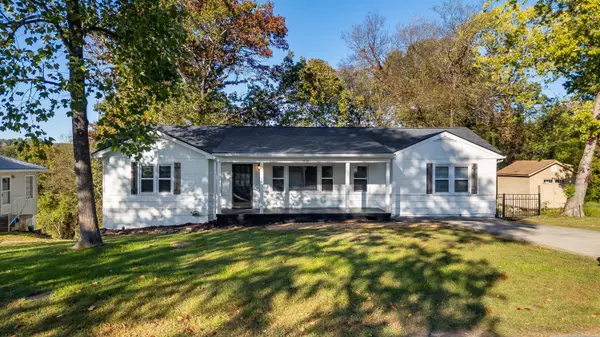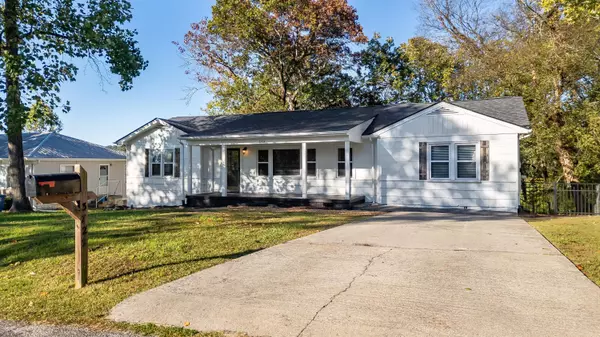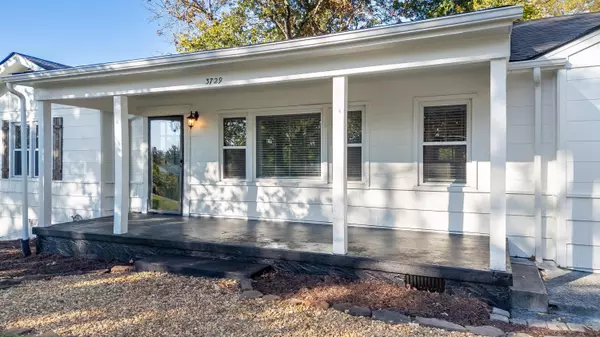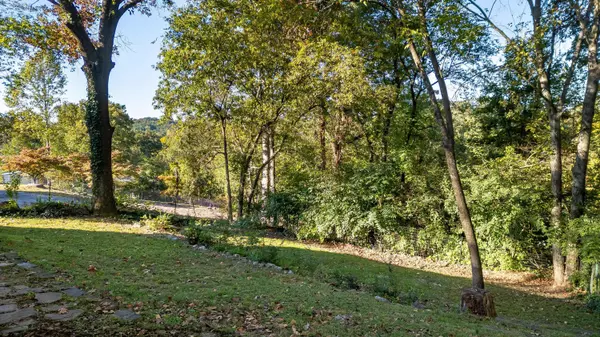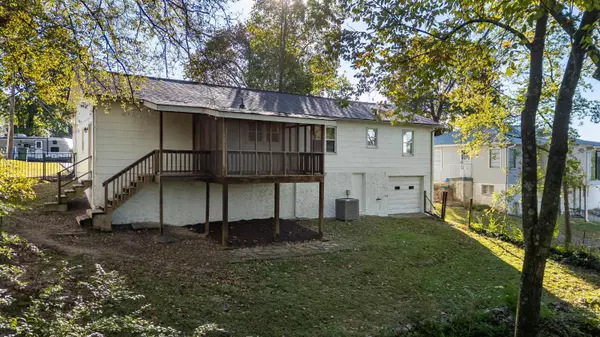$270,000
$270,000
For more information regarding the value of a property, please contact us for a free consultation.
3 Beds
1 Bath
1,440 SqFt
SOLD DATE : 11/20/2024
Key Details
Sold Price $270,000
Property Type Single Family Home
Sub Type Single Family Residence
Listing Status Sold
Purchase Type For Sale
Square Footage 1,440 sqft
Price per Sqft $187
Subdivision Manchester Park
MLS Listing ID 1501734
Sold Date 11/20/24
Bedrooms 3
Full Baths 1
Originating Board Greater Chattanooga REALTORS®
Year Built 1955
Lot Size 0.330 Acres
Acres 0.33
Lot Dimensions 80' x 186.3' x 82.1' x 168.1'
Property Description
Welcome to this beautifully updated 3-bedroom, 1-bathroom home, all on one level, nestled in the quiet and convenient Manchester Park neighborhood. This home has undergone standout improvements, making it move-in ready and perfect for easy living. Outside there is fresh exterior paint, a brand new roof, and updated front gutter system. As you enter, you'll be greeted by hardwood floors in the main living and dining areas as well as two of the bedrooms, adding warmth and character to the space. The kitchen has been thoughtfully remodeled, featuring new cabinets, butcher block countertops, and stylish butcher block open shelving. The new Samsung dishwasher and electric range will remain with the home, providing both style and convenience. The bathroom has also been fully remodeled, showcasing new flooring, a modern vanity, a new toilet, and a fresh coat of paint. The private backyard offers a peaceful retreat with a screened-in porch, ideal for relaxing or entertaining guests. Additional upgrades include a brand new HVAC unit, ensuring year-round comfort, and a newly replaced laundry room floor. This home offers a perfect blend of classic charm and modern updates, all set in a peaceful and desirable location. Don't miss the chance to make it your own!
Location
State TN
County Hamilton
Area 0.33
Rooms
Family Room Yes
Basement Crawl Space
Interior
Interior Features Open Floorplan, Tub/shower Combo
Heating Central, Electric
Cooling Central Air, Electric
Flooring Carpet, Hardwood, Vinyl
Fireplace No
Window Features Insulated Windows,Vinyl Frames
Appliance Free-Standing Electric Range, Electric Water Heater, Dishwasher
Heat Source Central, Electric
Laundry Electric Dryer Hookup, Laundry Room, Washer Hookup
Exterior
Exterior Feature None
Parking Features Driveway, Off Street, Paved
Garage Description Driveway, Off Street, Paved
Utilities Available Electricity Connected, Sewer Connected, Water Connected
Roof Type Shingle
Porch Deck, Porch - Covered, Porch - Screened
Garage No
Building
Lot Description Gentle Sloping
Faces From downtown, take veterans bridge to Barton Ave. Slight left to continue on Hixson Pike. Left on Munro. Right on Cuscowilla. House will be on your left.
Story One
Foundation Block
Sewer Public Sewer
Water Public
Structure Type Other
Schools
Elementary Schools Rivermont Elementary
Middle Schools Red Bank Middle
High Schools Red Bank High School
Others
Senior Community No
Tax ID 118b K 014
Acceptable Financing Cash, Conventional, FHA, VA Loan
Listing Terms Cash, Conventional, FHA, VA Loan
Read Less Info
Want to know what your home might be worth? Contact us for a FREE valuation!

Our team is ready to help you sell your home for the highest possible price ASAP
"My job is to find and attract mastery-based agents to the office, protect the culture, and make sure everyone is happy! "

