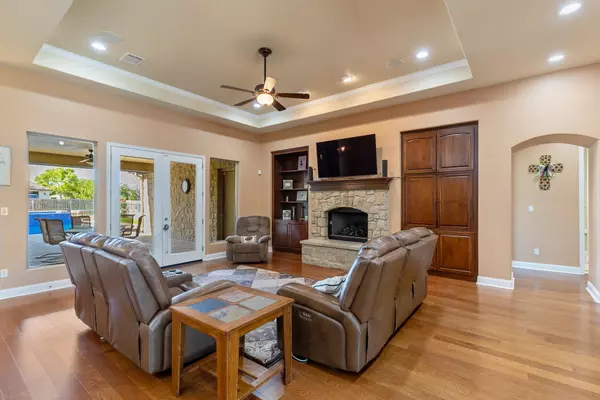$895,000
For more information regarding the value of a property, please contact us for a free consultation.
4 Beds
4.5 Baths
4,166 SqFt
SOLD DATE : 11/25/2024
Key Details
Property Type Single Family Home
Sub Type Single Family Residence
Listing Status Sold
Purchase Type For Sale
Square Footage 4,166 sqft
Price per Sqft $214
Subdivision Meadowlakes
MLS Listing ID HLM170661
Sold Date 11/25/24
Style Custom
Bedrooms 4
Full Baths 4
Half Baths 1
Originating Board highland
Year Built 2009
Lot Size 0.390 Acres
Acres 0.39
Lot Dimensions 100x150
Property Description
WOW! 4,100+ sq ft Meadowlakes Custom Home on a large corner lot with a pool and hot tub is now available! This open floor plan home is great for entertaining and has warm colors and soaring ceilings. All of the rooms are spacious and the outdoor spaces are amazing. The main floor offers a large formal dining room, private office, grand living room, entertaining kitchen with island and bar, 2 bedrooms with baths and workout room, and a master suite with a large bath and walk-in closet. Upstairs is a second living room, bedroom, bath, and a massive attic space. Outside offers a huge covered patio plumbed for a kitchen, a large pool and surrounding deck, and a fenced grassed back yard which can be enlarged. Large rear-entry 2-car garage with golf cart door and lots of workspace and storage. Custom finishes throughout. Furnishing are negotiable. New roof and gutters 2024. Pool and patio added 2020. Listed under Burnet County Tax Appraised Value. ONLY home available in Meadowlakes with a pool as of list date.
Location
State TX
County Burnet
Interior
Interior Features 10'+ Ceiling, Breakfast Bar, Cable Available, Counters-Granite, Pantry, Recessed Lighting, Smoke Detector(s), Split Bedroom, Walk-in Closet(s)
Heating Central, Electric
Cooling Central Air
Flooring Hardwood, Tile
Fireplaces Type One, Gas Log
Appliance Dishwasher, Electric Dryer Hookup, Disposal, Microwave, Electric Range, Refrigerator, Electric Water Heater, Wall Oven
Exterior
Exterior Feature Porch-Covered, Gutters/Downspouts, Landscaping, Open Concrete Areas, Sprinkler System, Hot Tub
Garage 2 Car Attached Garage, Garage Door Opener, Golf Cart Storage, Rear Entry
Fence Wood, Partial
Pool Concrete/Gunite, In Ground, Private
Roof Type Composition
Building
Story 1
Foundation Slab
Sewer City Sewer
Water City
Structure Type Wood
Schools
School District Marble Falls
Read Less Info
Want to know what your home might be worth? Contact us for a FREE valuation!

Our team is ready to help you sell your home for the highest possible price ASAP

"My job is to find and attract mastery-based agents to the office, protect the culture, and make sure everyone is happy! "






