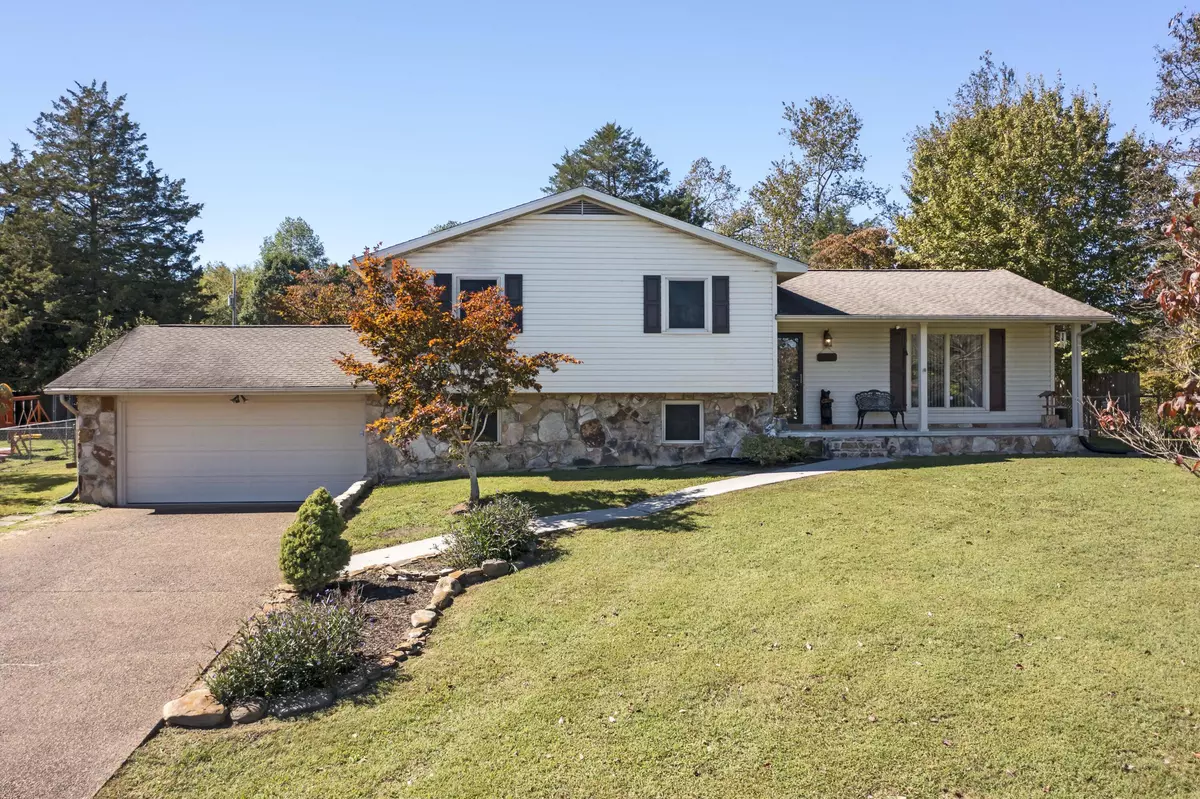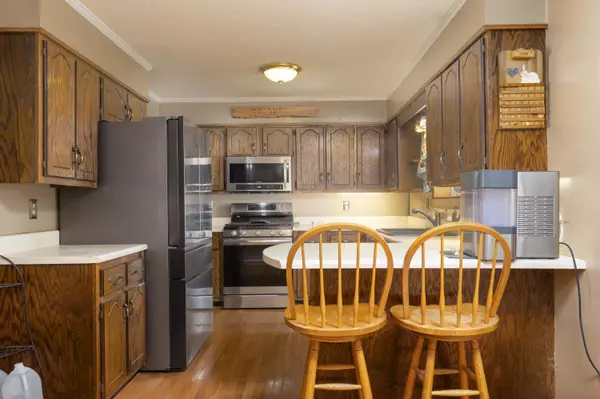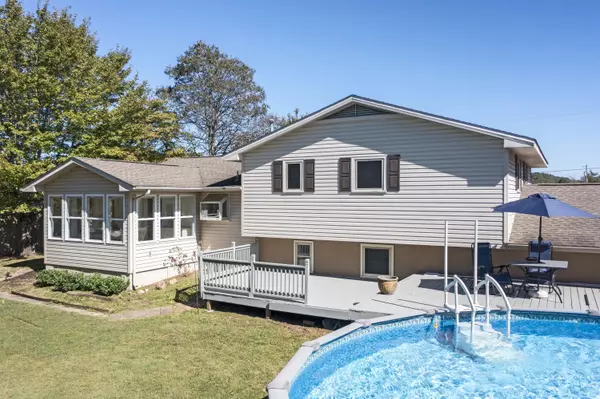$329,000
$329,000
For more information regarding the value of a property, please contact us for a free consultation.
3 Beds
2 Baths
2,191 SqFt
SOLD DATE : 11/20/2024
Key Details
Sold Price $329,000
Property Type Single Family Home
Sub Type Single Family Residence
Listing Status Sold
Purchase Type For Sale
Approx. Sqft 0.35
Square Footage 2,191 sqft
Price per Sqft $150
Subdivision Garrison Height
MLS Listing ID 20244509
Sold Date 11/20/24
Style Ranch
Bedrooms 3
Full Baths 2
Construction Status Functional
HOA Y/N No
Abv Grd Liv Area 2,191
Originating Board River Counties Association of REALTORS®
Year Built 1979
Annual Tax Amount $1,102
Lot Size 0.350 Acres
Acres 0.35
Lot Dimensions 100x150
Property Description
Charming 3BR/2BA Home with finished basement in Dayton, TN - 614 Karen St. This delightful 3-bedroom, 2-bathroom residence combines comfort, style, and functionality, making it the perfect haven for you and your family. Key Features: Inviting Living Spaces: Step inside to find a warm and welcoming living room adorned with a cozy gas fireplace, a large picture window that floods the space with natural light, and stunning hardwood floors. The open layout seamlessly connects the living room to the dining area and kitchen, ideal for entertaining or family gatherings. The modern kitchen is a chef's delight, featuring almost new stainless steel appliances, including a gas stove, ample wood cabinetry, and a convenient eat-in bar for casual dining. Retreat to the spacious primary suite, complete with hardwood floors and an en-suite bath showcasing a beautifully tiled shower, providing a private oasis to unwind. Enjoy your morning coffee or evening relaxation in the gorgeous sunroom, surrounded by windows that offer views of the backyard. Two additional guest bedrooms provide comfort and versatility, complemented by a well-appointed guest bath. Descend to the lower level, where you'll find a spacious family den that can serve as an office, recreation area, or extra living space. A large laundry room with sink and additional storage completes this functional area. Step outside to discover your own paradise! A large deck is perfect for entertaining friends and family, while the above-ground 24 ft pool promises endless summer fun. The fenced, level yard is ideal for pets and outdoor activities, and a cute storage shed provides extra space for your gardening tools and equipment. The front yard boasts great curb appeal with attractive landscaping and a charming front porch, making it a welcoming sight. Located just minutes from downtown shopping and dining. Don't miss your chance to make this beautiful property your home!
Location
State TN
County Rhea
Direction From office, take Hwy 27 N, turn right on Armstrong Ferry rd, turn left on Garrison, go straight on Karen. House is on the right.
Rooms
Basement Finished
Interior
Interior Features Walk-In Shower, Walk-In Closet(s), High Speed Internet, Bathroom Mirror(s), Ceiling Fan(s)
Heating Central
Cooling Central Air
Flooring Hardwood, Tile, Vinyl
Fireplaces Type Gas Log
Fireplace Yes
Appliance Washer, Dishwasher, Dryer, Gas Range, Microwave, Refrigerator
Laundry Lower Level, Laundry Room
Exterior
Exterior Feature Fire Pit
Garage Driveway, Garage, Garage Door Opener
Garage Spaces 2.0
Garage Description 2.0
Fence Fenced
Pool Above Ground
Community Features None
Utilities Available Water Connected, Natural Gas Connected, Electricity Connected
Waterfront No
View Y/N false
Roof Type Shingle
Porch Deck, Front Porch, Porch
Building
Lot Description Mailbox, Level, Landscaped
Entry Level Bi-Level
Foundation Block
Lot Size Range 0.35
Sewer Septic Tank
Water Public
Architectural Style Ranch
Additional Building Outbuilding
New Construction No
Construction Status Functional
Schools
Elementary Schools Dayton City
Middle Schools Dayton City
High Schools Rhea County
Others
Tax ID 103a A 00800 000
Acceptable Financing Cash, Conventional, FHA, VA Loan
Listing Terms Cash, Conventional, FHA, VA Loan
Special Listing Condition Standard
Read Less Info
Want to know what your home might be worth? Contact us for a FREE valuation!

Our team is ready to help you sell your home for the highest possible price ASAP

"My job is to find and attract mastery-based agents to the office, protect the culture, and make sure everyone is happy! "






