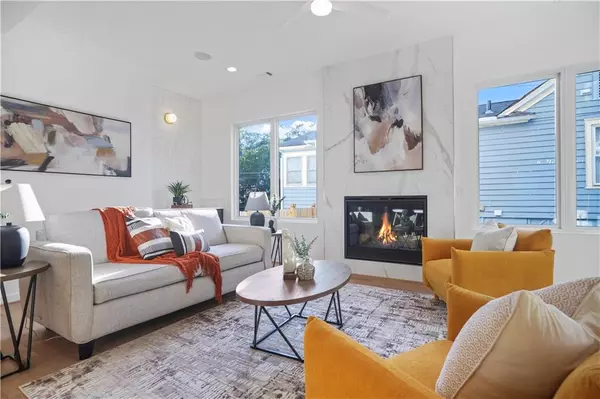$800,000
$860,000
7.0%For more information regarding the value of a property, please contact us for a free consultation.
3 Beds
3.5 Baths
1,807 SqFt
SOLD DATE : 11/13/2024
Key Details
Sold Price $800,000
Property Type Townhouse
Sub Type Townhouse
Listing Status Sold
Purchase Type For Sale
Square Footage 1,807 sqft
Price per Sqft $442
Subdivision Reynoldstown
MLS Listing ID 7459088
Sold Date 11/13/24
Style Townhouse
Bedrooms 3
Full Baths 3
Half Baths 1
Construction Status New Construction
HOA Y/N No
Originating Board First Multiple Listing Service
Year Built 2024
Annual Tax Amount $1,322
Tax Year 2024
Property Description
Act Now for a Huge Limited Time Incentive!! Receive a 4.990% (5.211% APR) fixed rate on your brand new home!* Contact the listing agent for more information!
Step into a world of elegance with this exquisite zero lot line townhome from WilliamMarkDesigns, nestled in the vibrant heart of Reynoldstown! This remarkable 3-bedroom, 3½-bath residence masterfully combines modern farmhouse charm with cutting-edge design.
At the center of the home, you'll find a breathtaking chef's kitchen that beckons culinary creativity, complete with sleek shaker-style cabinetry, stunning quartz waterfall countertops, and premium Kitchen-Aid appliances. The airy open-concept layout seamlessly connects the kitchen to the bright living and dining areas, bathed in natural light from expansive floor-to-ceiling windows.
Venture upstairs to discover your private sanctuary—the primary bedroom suite, a true oasis featuring dual vanities, a generous shower, and a lavish oversized closet. Each bedroom is designed with its own en-suite bathroom and boasts soaring ceilings that reach over 14 feet, creating an expansive feel throughout.
Rich hardwood flooring flows gracefully throughout the home, enhancing its sophistication and inviting warmth. Enjoy the convenience of a one-car garage for added security, while a cozy, fenced backyard provides a perfect retreat for pets or outdoor relaxation.
This exclusive offering by a distinguished builder is ideally located near premier shopping and the Atlanta Beltline. Don't miss your chance to claim this dream home in one of the most desirable neighborhoods—act swiftly, as opportunities like this are rare!
Location
State GA
County Fulton
Lake Name None
Rooms
Bedroom Description Other
Other Rooms None
Basement None
Dining Room Great Room, Open Concept
Interior
Interior Features High Ceilings 10 ft Main, High Ceilings 10 ft Upper, Recessed Lighting, Smart Home, Vaulted Ceiling(s), Walk-In Closet(s)
Heating Central, Forced Air
Cooling Ceiling Fan(s), Central Air
Flooring Hardwood
Fireplaces Number 1
Fireplaces Type Family Room, Gas Starter, Living Room
Window Features Insulated Windows,Skylight(s)
Appliance Dishwasher, Gas Range, Microwave, Refrigerator, Tankless Water Heater
Laundry Laundry Room, Upper Level
Exterior
Exterior Feature None
Parking Features Covered, Garage, Garage Faces Side
Garage Spaces 1.0
Fence None
Pool None
Community Features Near Beltline, Near Public Transport, Near Schools, Near Shopping, Near Trails/Greenway, Park, Playground
Utilities Available Cable Available, Electricity Available, Natural Gas Available, Phone Available, Sewer Available, Water Available
Waterfront Description None
View City, Neighborhood
Roof Type Shingle
Street Surface Asphalt
Accessibility None
Handicap Access None
Porch Covered, Front Porch
Private Pool false
Building
Lot Description Front Yard, Level, Zero Lot Line
Story Two
Foundation Slab
Sewer Public Sewer
Water Public
Architectural Style Townhouse
Level or Stories Two
Structure Type HardiPlank Type,Vinyl Siding
New Construction No
Construction Status New Construction
Schools
Elementary Schools Burgess-Peterson
Middle Schools Martin L. King Jr.
High Schools Maynard Jackson
Others
Senior Community no
Restrictions false
Tax ID 14 001400140025
Ownership Fee Simple
Financing no
Special Listing Condition None
Read Less Info
Want to know what your home might be worth? Contact us for a FREE valuation!

Our team is ready to help you sell your home for the highest possible price ASAP

Bought with Bolst, Inc.
"My job is to find and attract mastery-based agents to the office, protect the culture, and make sure everyone is happy! "






