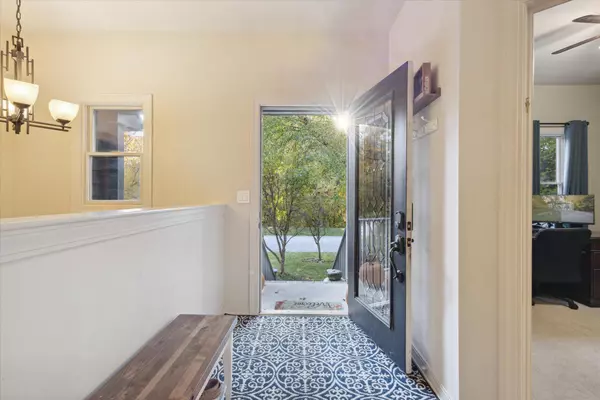$455,000
$449,900
1.1%For more information regarding the value of a property, please contact us for a free consultation.
4 Beds
3 Baths
1,640 SqFt
SOLD DATE : 11/20/2024
Key Details
Sold Price $455,000
Property Type Single Family Home
Sub Type Single Family Residence
Listing Status Sold
Purchase Type For Sale
Square Footage 1,640 sqft
Price per Sqft $277
Municipality Laketown Twp
MLS Listing ID 24055505
Sold Date 11/20/24
Style Ranch
Bedrooms 4
Full Baths 3
Year Built 2000
Annual Tax Amount $4,704
Tax Year 2024
Lot Size 1.100 Acres
Acres 1.1
Lot Dimensions 94 x351 x198 x377
Property Description
Nestled on 1.1 serene acres, this 4-bedroom, 3-bath beauty offers the ultimate blend of modern convenience and outdoor adventure. Spanning 2,530 sq. ft., this home features a smart-enabled kitchen with stunning leathered granite, marble finishes in the primary suite, and instant hot water for culinary ease. The spacious, open layout includes an office, a fully finished basement with a wet bar, and an extra-deep 2-stall garage with storage. Outside, enjoy your private pond stocked with bluegill, two storage sheds, a treehouse, and a zipline for family fun. Recent updates include a new furnace, water heater, and A/C in 2022. Control lights, locks, and the garage with Google or Alexa smart switches throughout. Abundant wildlife and wooded privacy make this home a true retreat! Offers are due by 6:00 PM on 10/23/24 by 6:00 PM on 10/23/24
Location
State MI
County Allegan
Area Holland/Saugatuck - H
Direction 146th Ave, west of 64th, to Forest Lane.
Body of Water Private Pond
Rooms
Basement Full, Walk-Out Access
Interior
Interior Features Ceiling Fan(s), Garage Door Opener, Wet Bar, Wood Floor, Kitchen Island, Eat-in Kitchen
Heating Forced Air
Cooling Central Air
Fireplaces Number 1
Fireplaces Type Family Room, Gas Log
Fireplace true
Window Features Low-Emissivity Windows,Screens,Insulated Windows,Bay/Bow,Window Treatments
Appliance Refrigerator, Range, Oven, Microwave, Dishwasher
Laundry Gas Dryer Hookup, Laundry Room, Lower Level, Washer Hookup
Exterior
Exterior Feature Play Equipment, Porch(es), Patio, Deck(s)
Parking Features Attached
Garage Spaces 2.0
Utilities Available Phone Connected, Natural Gas Connected, Cable Connected, High-Speed Internet
Waterfront Description Pond,Other
View Y/N No
Garage Yes
Building
Lot Description Level, Recreational, Wooded, Wetland Area
Story 1
Sewer Public Sewer
Water Public
Architectural Style Ranch
Structure Type Brick,Vinyl Siding
New Construction No
Schools
School District Holland
Others
Tax ID 11-465-004-00
Acceptable Financing Cash, Conventional
Listing Terms Cash, Conventional
Read Less Info
Want to know what your home might be worth? Contact us for a FREE valuation!

Our team is ready to help you sell your home for the highest possible price ASAP

"My job is to find and attract mastery-based agents to the office, protect the culture, and make sure everyone is happy! "






