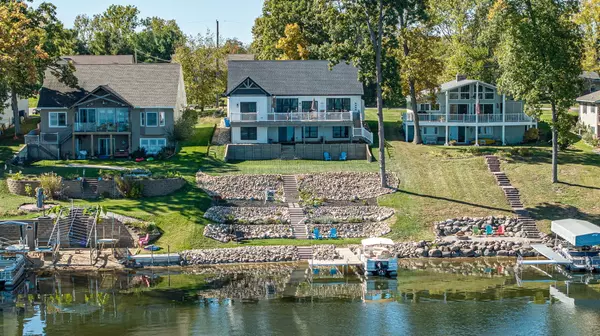$765,000
$769,000
0.5%For more information regarding the value of a property, please contact us for a free consultation.
4 Beds
3 Baths
1,580 SqFt
SOLD DATE : 11/14/2024
Key Details
Sold Price $765,000
Property Type Single Family Home
Sub Type Single Family Residence
Listing Status Sold
Purchase Type For Sale
Square Footage 1,580 sqft
Price per Sqft $484
Municipality Somerset Twp
MLS Listing ID 24053628
Sold Date 11/14/24
Style Ranch
Bedrooms 4
Full Baths 3
HOA Fees $12/ann
HOA Y/N true
Year Built 2023
Annual Tax Amount $10,165
Tax Year 2024
Lot Size 0.269 Acres
Acres 0.27
Lot Dimensions 65x180
Property Description
Discover your stunning lake home on the serene southeastern shore of picturesque & private Lake Somerset! Custom built in 2023, this residence combines contemporary design w/smart amenities & low-maintenance living. The main level features cathedral ceilings, an open-concept layout, a gourmet kitchen & breathtaking views, access to a sprawling deck, a second bedroom, a full bath, & laundry. Enjoy a stately primary suite w/an innovative shower/closet design. The walkout level is an entertainer's dream, offering a spacious rec area, a full bath & 2 bedrooms—each w/beautiful views. Additional perks include attic storage, oversized garage, generator hookup & terraced landscaping. Join an active community filled w/happy hours, picnics & fun on the water. Welcome home to 10832 Emerald Drive!
Location
State MI
County Hillsdale
Area Hillsdale County - X
Direction On Ferris between Ferris and Sherlock, just down the road from the park!
Body of Water Lake Somerset
Rooms
Basement Full, Walk-Out Access
Interior
Heating Forced Air
Cooling Central Air
Fireplaces Number 1
Fireplaces Type Living Room
Fireplace true
Appliance Washer, Refrigerator, Range, Microwave, Dryer, Dishwasher
Laundry Main Level
Exterior
Exterior Feature Deck(s)
Parking Features Attached
Garage Spaces 2.0
Utilities Available Natural Gas Available, Electricity Available, Natural Gas Connected
Waterfront Description Lake
View Y/N No
Street Surface Paved
Garage Yes
Building
Story 1
Sewer Septic Tank
Water Well
Architectural Style Ranch
Structure Type Vinyl Siding
New Construction No
Schools
School District Addison
Others
Tax ID 04-195-001-042
Acceptable Financing Cash, Conventional
Listing Terms Cash, Conventional
Read Less Info
Want to know what your home might be worth? Contact us for a FREE valuation!

Our team is ready to help you sell your home for the highest possible price ASAP
"My job is to find and attract mastery-based agents to the office, protect the culture, and make sure everyone is happy! "






