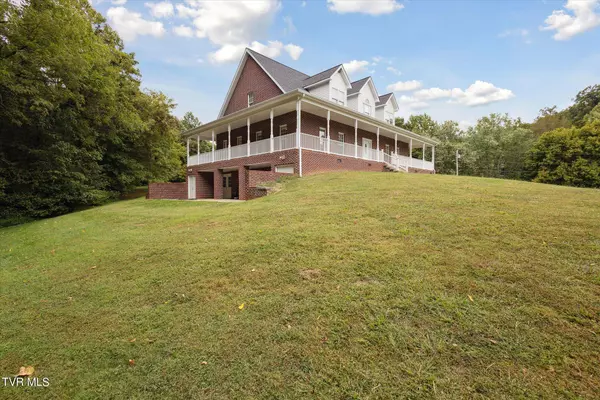$699,000
$699,000
For more information regarding the value of a property, please contact us for a free consultation.
3 Beds
3 Baths
3,604 SqFt
SOLD DATE : 11/20/2024
Key Details
Sold Price $699,000
Property Type Single Family Home
Sub Type Single Family Residence
Listing Status Sold
Purchase Type For Sale
Square Footage 3,604 sqft
Price per Sqft $193
Subdivision Not In Subdivision
MLS Listing ID 9971156
Sold Date 11/20/24
Style Traditional
Bedrooms 3
Full Baths 2
Half Baths 1
HOA Y/N No
Total Fin. Sqft 3604
Originating Board Tennessee/Virginia Regional MLS
Year Built 2008
Lot Size 4.160 Acres
Acres 4.16
Lot Dimensions 507x438x232x397x117x22
Property Description
Welcome to your dream custom home nestled on a sprawling 4.16 acres of picturesque land, offering the perfect blend of tranquility and convenience. This residence features 3 spacious bedrooms, and bonus room (that could be used as a 4th bedroom) and 2.5 baths, making it an ideal sanctuary for families or those who love to entertain. As you step inside, you'll be greeted by large rooms that provide ample space for relaxation and gatherings, as well as hardwood and ceramic flooring. The kitchen boasts beautiful granite countertops, maple cabinets, and stainless steel appliances. This kitchen combines functionality with style. Adjacent to the kitchen is a formal dining area that features a charming bay window providing lovely views of the surrounding nature. The main level master bedroom is complete with an en-suite bath featuring a whirlpool tub and a generous walk-in closet. The property also includes an oversized two-car garage, and an 1949 s/f unfinished basement that provides an abundance of storage and offers potential for customization or expansion. Step outside onto the wrap-around porch where you can enjoy serene views of nature, including sightings of deer and wild turkeys that roam freely in the area. Situated in the county yet just minutes away form city amenities, this home offers both privacy and accessibility. Enjoy the best of both worlds with peaceful country living while still being close to shopping, dining and entertainment options. This home is more that just a place to live, it's a lifestyle choice that embraces comfort and connection with nature. This house could be your Home.
Some of the information in this listing may have been obtained from a 3rd party and/or tax records and must be verified before assuming accuracy.
Location
State TN
County Carter
Community Not In Subdivision
Area 4.16
Zoning R-1
Direction From Elizabethton take Stoney Creek exit. Go approximately 1.5 miles, turn LEFT onto Airport Rd at traffic light, then immediate left onto Judge Ben Allen Road. House is approximately .47 miles on LEFT.
Rooms
Basement Block, Concrete, Exterior Entry, Interior Entry
Interior
Interior Features Granite Counters, Kitchen Island, Walk-In Closet(s)
Heating Central, Heat Pump
Cooling Central Air, Heat Pump
Flooring Carpet, Ceramic Tile, Hardwood
Window Features Insulated Windows
Appliance Dishwasher, Disposal, Dryer, Electric Range, Microwave, Refrigerator, Washer
Heat Source Central, Heat Pump
Exterior
Parking Features Asphalt, Attached
Garage Spaces 2.0
Roof Type Shingle
Topography Level, Sloped
Porch Covered, Wrap Around
Total Parking Spaces 2
Building
Entry Level Two
Foundation Block
Sewer Septic Tank
Water Public
Architectural Style Traditional
Structure Type Brick
New Construction No
Schools
Elementary Schools Hunter
Middle Schools Hunter
High Schools Unaka
Others
Senior Community No
Tax ID 035 017.03
Acceptable Financing Cash, Conventional, FHA
Listing Terms Cash, Conventional, FHA
Read Less Info
Want to know what your home might be worth? Contact us for a FREE valuation!

Our team is ready to help you sell your home for the highest possible price ASAP
Bought with Wendy Watkins • REMAX Rising JC
"My job is to find and attract mastery-based agents to the office, protect the culture, and make sure everyone is happy! "






