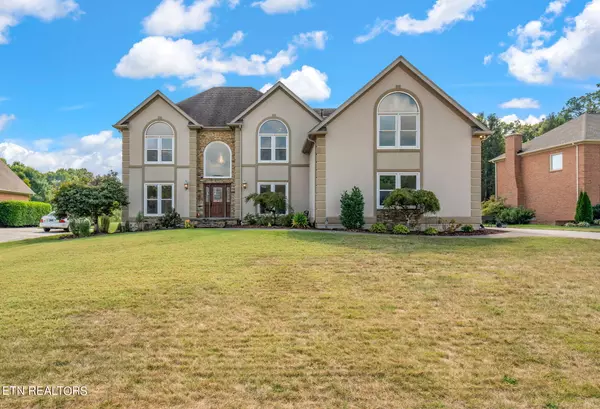$765,000
$749,000
2.1%For more information regarding the value of a property, please contact us for a free consultation.
4 Beds
4 Baths
3,976 SqFt
SOLD DATE : 10/30/2024
Key Details
Sold Price $765,000
Property Type Single Family Home
Sub Type Residential
Listing Status Sold
Purchase Type For Sale
Square Footage 3,976 sqft
Price per Sqft $192
Subdivision Saddle Ridge S/D Unit 1
MLS Listing ID 1277670
Sold Date 10/30/24
Style Traditional
Bedrooms 4
Full Baths 4
HOA Fees $30/ann
Originating Board East Tennessee REALTORS® MLS
Year Built 1993
Lot Size 0.370 Acres
Acres 0.37
Lot Dimensions 128.28 X 155.16 X IRR
Property Description
Welcome to the prestigious and established neighborhood of Saddle Ridge! This 4BR/4BA home, situated on a cul-de-sac, offers all the amenities you need: community pool, tennis & pickle ball courts, playground, flat & fenced backyard, updated flooring, custom closets, 3-car garage, double staircase, gas-burning fireplace, and more. The kitchen boasts original hardwood cabinets with a large and open floor plan that leads to the backyard with an eat-in-kitchen area. The first floor also offers a recently remodeled ''flex space'' that can be used as an office or for entertaining. The bonus room on the upper level was renovated and boasts several closets for storage. A flat yard for mowing, low-key landscaping, and a backyard that opens to green space restricted from development.... this home has everything to offer the family who wants it all in the Farragut School District. Easy access to I-40 up Watt Road and minutes from Bob Leonard (the current homeowners often ride their bikes over).
Homeowners have made several updates including: new floors through (almost) all, new hand rails and banisters, custom closets in 3 bedrooms, bonus room renovation to improve layout and increase storage, custom swing set, and more!
Location
State TN
County Knox County - 1
Area 0.37
Rooms
Family Room Yes
Other Rooms LaundryUtility, Bedroom Main Level, Extra Storage, Family Room
Basement Crawl Space
Dining Room Eat-in Kitchen
Interior
Interior Features Cathedral Ceiling(s), Island in Kitchen, Pantry, Walk-In Closet(s), Eat-in Kitchen
Heating Forced Air, Natural Gas
Cooling Central Cooling, Ceiling Fan(s)
Flooring Vinyl
Fireplaces Number 1
Fireplaces Type Gas, Stone
Window Features Drapes
Appliance Dishwasher, Disposal, Dryer, Range, Refrigerator, Self Cleaning Oven, Smoke Detector, Washer
Heat Source Forced Air, Natural Gas
Laundry true
Exterior
Exterior Feature Irrigation System, Windows - Vinyl, Fenced - Yard, Deck
Parking Features Garage Door Opener, Attached, Main Level
Garage Spaces 3.0
Garage Description Attached, Garage Door Opener, Main Level, Attached
Pool true
Amenities Available Clubhouse, Playground, Pool, Tennis Court(s)
View Other
Total Parking Spaces 3
Garage Yes
Building
Lot Description Cul-De-Sac, Level
Faces Take 40W to exit 369/Watt Rd. exit. L onto Watt Rd. L onto Kingston Pike, L onto Hobbs Rd., R onto Union Rd. L onto Saddle Ridge Rd. L onto Lamesa LN. Home is on Left.
Sewer Public Sewer
Water Public
Architectural Style Traditional
Structure Type Other,Synthetic Stucco,Frame
Schools
Middle Schools Farragut
High Schools Farragut
Others
HOA Fee Include All Amenities
Restrictions Yes
Tax ID 151CB004
Energy Description Gas(Natural)
Read Less Info
Want to know what your home might be worth? Contact us for a FREE valuation!

Our team is ready to help you sell your home for the highest possible price ASAP
"My job is to find and attract mastery-based agents to the office, protect the culture, and make sure everyone is happy! "


