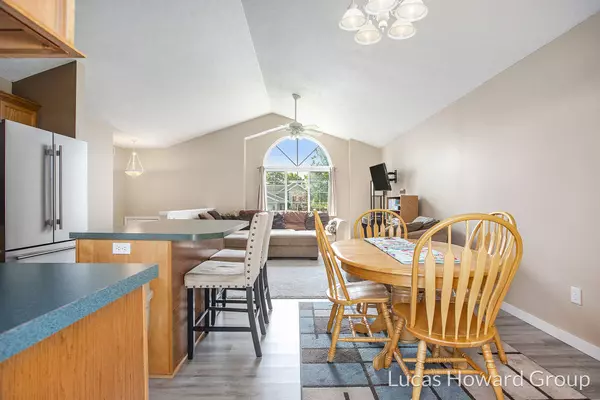$275,000
$284,900
3.5%For more information regarding the value of a property, please contact us for a free consultation.
4 Beds
2 Baths
864 SqFt
SOLD DATE : 11/07/2024
Key Details
Sold Price $275,000
Property Type Single Family Home
Sub Type Single Family Residence
Listing Status Sold
Purchase Type For Sale
Square Footage 864 sqft
Price per Sqft $318
Municipality Berlin Twp
MLS Listing ID 24048331
Sold Date 11/07/24
Style Ranch
Bedrooms 4
Full Baths 2
Year Built 2003
Annual Tax Amount $2,399
Tax Year 2023
Lot Size 4,356 Sqft
Acres 0.1
Lot Dimensions 66x99
Property Description
STOP this is the perfect 4/2 home nestled in the heart of Clarksville less than 30 minutes from Downtown GR. This home has a large open living and kitchen area with a deck for relaxing and entertaining. You have 2 beds and 1 full bath on the main floor with stainless steel appliances in the kitchen. The lower level has 1 large 13x22 bed and 1 10x11 bed with a full bath and laundry room. There's plenty of storage space for all your needs. Come see this perfect 4 bedroom 2 bath home before it's gone.
Location
State MI
County Ionia
Area Central Michigan - C
Direction I 96 To Exit 59. S To Village Of Clarksville, W On W Ferney To Home.
Rooms
Basement Daylight
Interior
Interior Features Ceiling Fan(s), Garage Door Opener, Kitchen Island
Heating Forced Air
Cooling Central Air
Fireplace false
Window Features Insulated Windows
Appliance Washer, Refrigerator, Range, Oven, Microwave, Dryer, Dishwasher
Laundry Gas Dryer Hookup, In Basement, Laundry Room
Exterior
Exterior Feature Deck(s)
Parking Features Attached
Garage Spaces 2.0
Utilities Available Phone Connected, Natural Gas Connected
View Y/N No
Street Surface Paved
Garage Yes
Building
Lot Description Level, Wooded
Story 1
Sewer Public Sewer
Water Well
Architectural Style Ranch
Structure Type Vinyl Siding
New Construction No
Schools
School District Lakewood
Others
Tax ID 34-031-060-000-130-00
Acceptable Financing Other, Cash, FHA, Conventional
Listing Terms Other, Cash, FHA, Conventional
Read Less Info
Want to know what your home might be worth? Contact us for a FREE valuation!

Our team is ready to help you sell your home for the highest possible price ASAP

"My job is to find and attract mastery-based agents to the office, protect the culture, and make sure everyone is happy! "






