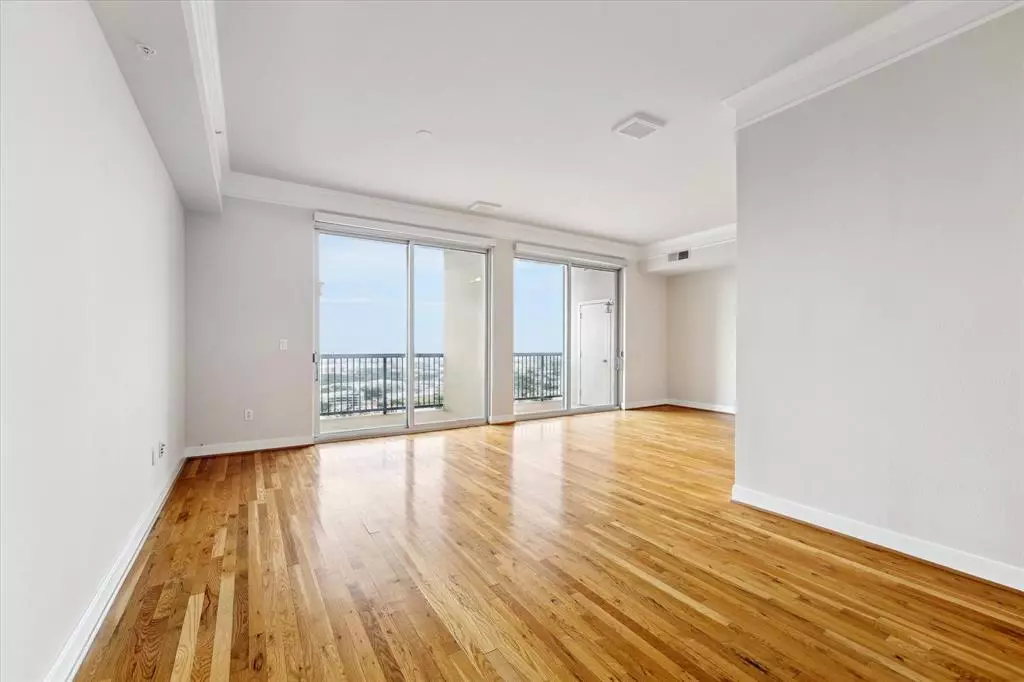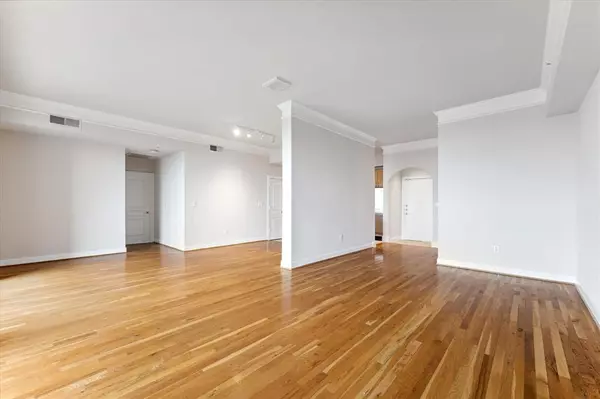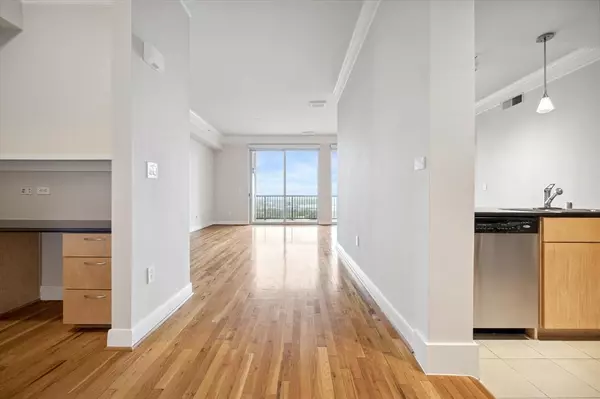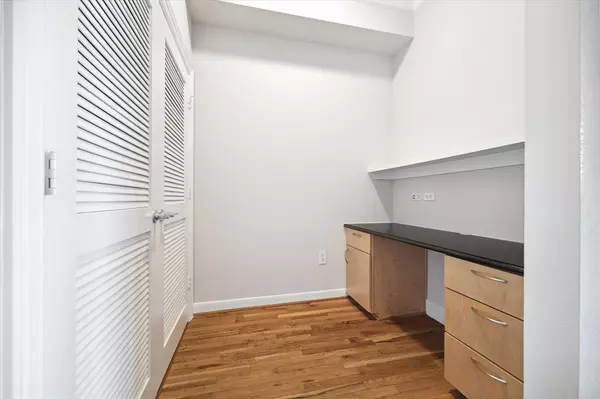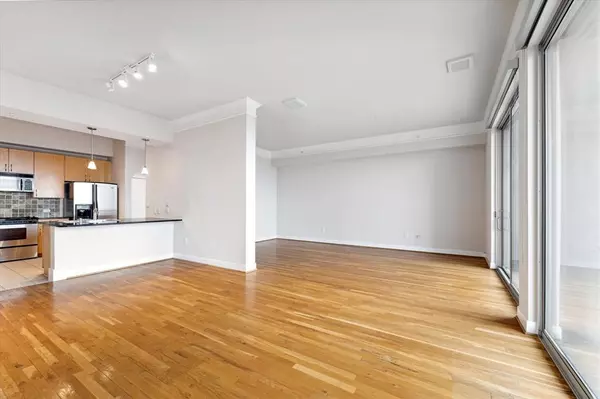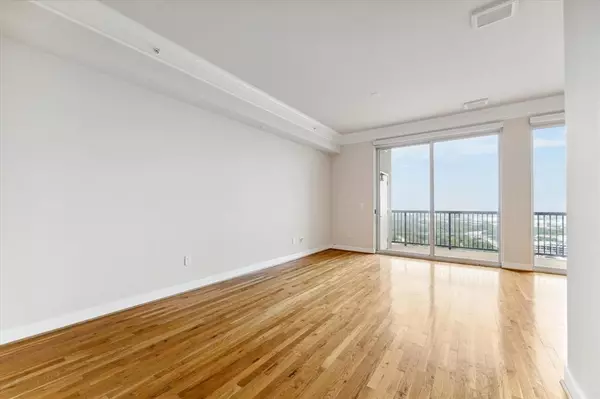$335,000
For more information regarding the value of a property, please contact us for a free consultation.
1 Bed
1 Bath
1,068 SqFt
SOLD DATE : 11/19/2024
Key Details
Property Type Condo
Listing Status Sold
Purchase Type For Sale
Square Footage 1,068 sqft
Price per Sqft $297
Subdivision Royalton/River Oaks
MLS Listing ID 11645438
Sold Date 11/19/24
Bedrooms 1
Full Baths 1
HOA Fees $969/mo
Year Built 2003
Annual Tax Amount $7,926
Tax Year 2023
Property Description
This is a true lock & leave condo! As soon as you step inside, you'll be captivated by breathtaking views from the 26th floor. This one-bedroom condo features recent updates with fresh paint throughout and new carpet in the bedroom. The bonus study nook offers the perfect quiet space for focused work or study. The ensuite bath includes both a luxurious soaking tub and a walk-in shower. The newly renovated building lobby welcomes you with sleek, modern finishes, creating a sophisticated and inviting atmosphere. You'll enjoy resort-style amenities: a world-class fitness center, attentive staff, valet service, meeting rooms, and even two guest suites. Plus, take advantage of the complimentary Limo Service on weekends within a 5-mile radius. Located just steps away from Whole Foods, Buffalo Bayou, and the acclaimed Flora restaurant, this is a rare opportunity you don’t want to miss.
Location
State TX
County Harris
Area River Oaks Shopping Area
Building/Complex Name THE ROYALTON
Rooms
Bedroom Description En-Suite Bath,Primary Bed - 1st Floor,Walk-In Closet
Other Rooms 1 Living Area, Home Office/Study, Kitchen/Dining Combo, Living Area - 1st Floor, Utility Room in House
Master Bathroom Primary Bath: Separate Shower, Primary Bath: Soaking Tub, Vanity Area
Den/Bedroom Plus 1
Kitchen Island w/o Cooktop, Kitchen open to Family Room, Pantry
Interior
Interior Features Balcony, Chilled Water System, Fire/Smoke Alarm, Fully Sprinklered, Refrigerator Included, Wired for Sound
Heating Central Electric
Cooling Central Electric
Flooring Carpet, Tile, Wood
Appliance Dryer Included, Refrigerator, Washer Included
Dryer Utilities 1
Exterior
Exterior Feature Balcony/Terrace, Exercise Room, Guest Room Available, Party Room, Service Elevator, Trash Chute
Street Surface Asphalt,Concrete,Curbs
Total Parking Spaces 1
Private Pool No
Building
Building Description Concrete,Glass,Other,Steel, Concierge,Fireplace/Fire pit,Gym,Lounge,Outdoor Fireplace,Outdoor Kitchen,Pet Run,Private Garage
Unit Features Covered Terrace
Structure Type Concrete,Glass,Other,Steel
New Construction No
Schools
Elementary Schools William Wharton K-8 Dual Language Academy
Middle Schools Gregory-Lincoln Middle School
High Schools Lamar High School (Houston)
School District 27 - Houston
Others
Pets Allowed With Restrictions
HOA Fee Include Building & Grounds,Concierge,Courtesy Patrol,Insurance Common Area,Limited Access,Porter,Recreational Facilities,Trash Removal,Valet Parking,Water and Sewer
Senior Community No
Tax ID 126-822-000-0230
Ownership Full Ownership
Energy Description Ceiling Fans
Acceptable Financing Cash Sale, Conventional, VA
Tax Rate 2.0148
Disclosures Reports Available, Sellers Disclosure
Listing Terms Cash Sale, Conventional, VA
Financing Cash Sale,Conventional,VA
Special Listing Condition Reports Available, Sellers Disclosure
Pets Description With Restrictions
Read Less Info
Want to know what your home might be worth? Contact us for a FREE valuation!

Our team is ready to help you sell your home for the highest possible price ASAP

Bought with Riverway Properties

"My job is to find and attract mastery-based agents to the office, protect the culture, and make sure everyone is happy! "

