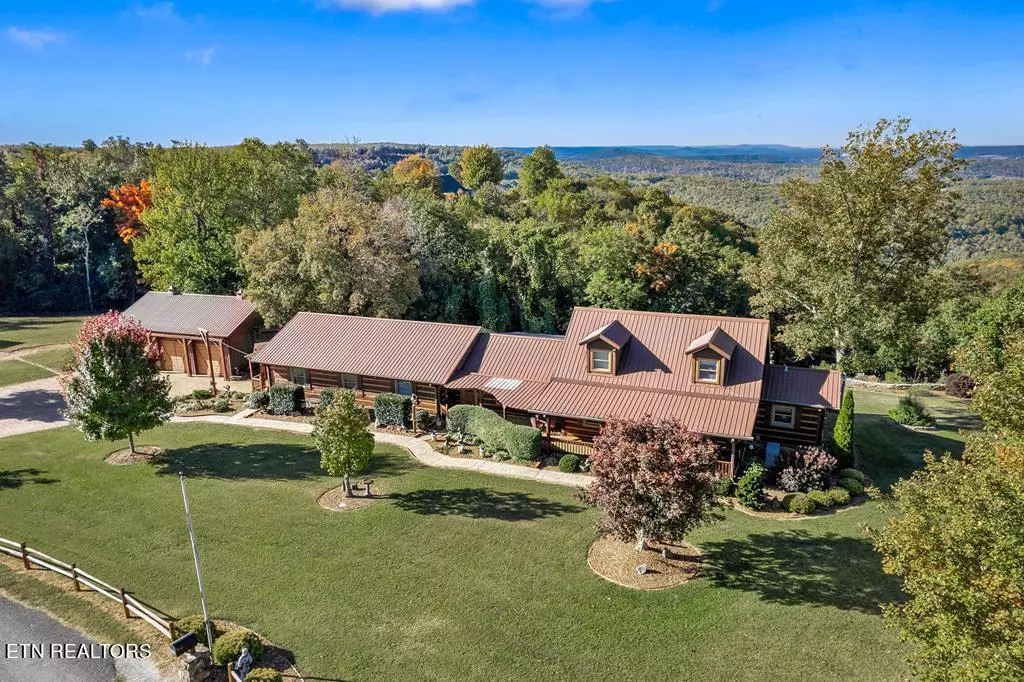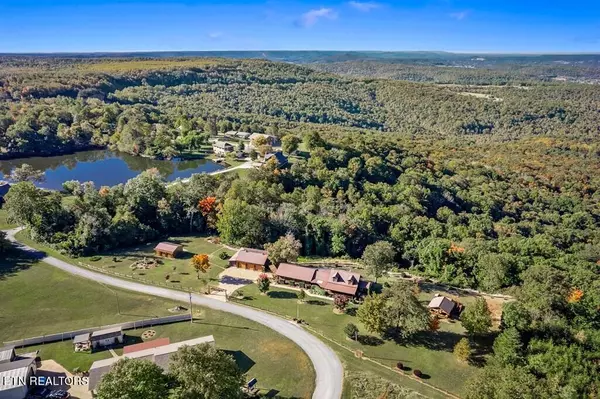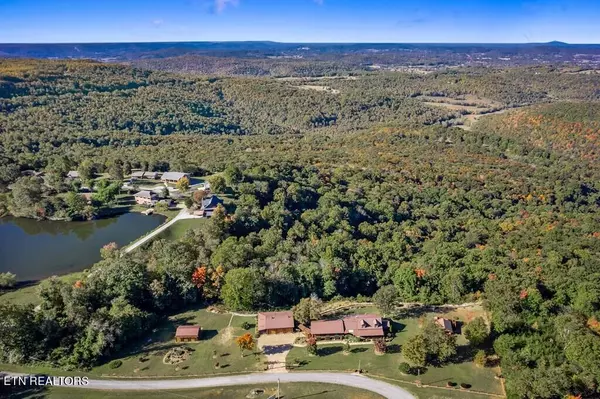$620,000
$624,900
0.8%For more information regarding the value of a property, please contact us for a free consultation.
3 Beds
3 Baths
3,040 SqFt
SOLD DATE : 11/20/2024
Key Details
Sold Price $620,000
Property Type Single Family Home
Sub Type Residential
Listing Status Sold
Purchase Type For Sale
Square Footage 3,040 sqft
Price per Sqft $203
Subdivision Rimrock
MLS Listing ID 1277057
Sold Date 11/20/24
Style Log
Bedrooms 3
Full Baths 3
Originating Board East Tennessee REALTORS® MLS
Year Built 1988
Lot Size 1.850 Acres
Acres 1.85
Property Description
SPECTACULAR BLUFF VIEWS FROM THIS SPACIOUS LOG HOME. 3 BR 3 BATH. FLEX SPACE/TV ROOM MANY UPDATES INCLUDING METAL ROOF, EXPANSIVE KITCHEN WITH HICKORY CABINETS, ZODIAC COUNTERTOPS, CUSTOM BUILTINS, GAS COOK TOP. PLENTY OF ROOM FOR YOUR FAMILY IN THE DINNING AREA, LARGE LIVING/FAMILY ROOM. STUNNING VIEWS FROM THE SUNROOM. LARGE MASTER SUITE TILED SHOWER, COMPLETE WITH LOFT AREA. SPLIT BEDROOM PLAN SPACIOUS LAUNDRY AREA WITH UTILITY SINK AND EXTRA REF., AND W/D STORM SHELTER, ENCAPSULATED CRAWLSPACE AND DEHUMIDIFIER. . 3 CAR DETACHED GARAGE ADDITIONAL 3 BAY BARN HOME SITS ON 4 LOTS. GENERAC GENERATOR GREAT ENTERTAINING WITH OUTDOOR KITCHEN AREA. FIREPIT LAKE COMMUNITY
Addendum: BUYER TO VERIFY ALL INFO. SITS ON 3 PARCELS - 24.00 25.00 27.00
Location
State TN
County White County - 52
Area 1.85
Rooms
Other Rooms 2nd Rec Room, Sunroom, Workshop, Extra Storage, Office, Mstr Bedroom Main Level, Split Bedroom
Basement Crawl Space
Interior
Interior Features Island in Kitchen, Walk-In Closet(s)
Heating Central, Natural Gas, Electric
Cooling Central Cooling
Flooring Hardwood, Tile
Fireplaces Number 1
Fireplaces Type Gas, Stone, Free Standing
Appliance Backup Generator, Dishwasher, Dryer, Gas Stove, Microwave, Range, Refrigerator, Washer
Heat Source Central, Natural Gas, Electric
Exterior
Exterior Feature Porch - Covered
Parking Features RV Garage, Garage Door Opener, Detached, RV Parking, Side/Rear Entry
Garage Spaces 6.0
Garage Description Detached, RV Parking, SideRear Entry, Garage Door Opener
View Other
Total Parking Spaces 6
Garage Yes
Building
Lot Description Level
Faces FROM WCCH GO EAST ON BOCKMAN TO LEFT ON VANDY HOME ON LEFT.
Sewer Septic Tank
Water Public
Architectural Style Log
Additional Building Storage, Barn(s), Workshop
Structure Type Other,Wood Siding,Cement Siding,Frame,Log
Schools
Middle Schools White County
High Schools White County
Others
Restrictions Yes
Tax ID 025.00
Energy Description Electric, Gas(Natural)
Read Less Info
Want to know what your home might be worth? Contact us for a FREE valuation!

Our team is ready to help you sell your home for the highest possible price ASAP
"My job is to find and attract mastery-based agents to the office, protect the culture, and make sure everyone is happy! "






