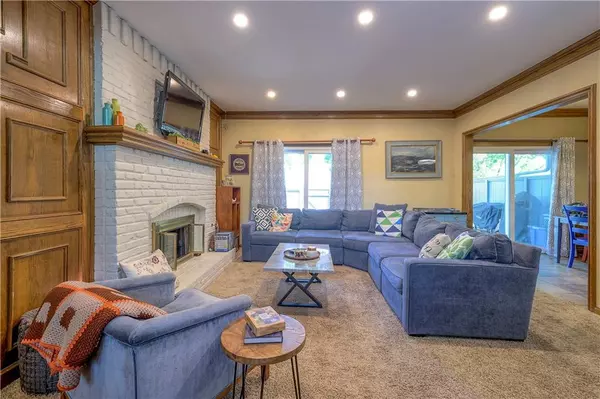$249,000
$249,000
For more information regarding the value of a property, please contact us for a free consultation.
3 Beds
2 Baths
1,450 SqFt
SOLD DATE : 11/18/2024
Key Details
Sold Price $249,000
Property Type Multi-Family
Sub Type Townhouse
Listing Status Sold
Purchase Type For Sale
Square Footage 1,450 sqft
Price per Sqft $171
Subdivision Four Colonies
MLS Listing ID 2510902
Sold Date 11/18/24
Style Traditional
Bedrooms 3
Full Baths 1
Half Baths 1
HOA Fees $220/mo
Originating Board hmls
Year Built 1974
Annual Tax Amount $2,448
Lot Size 2,241 Sqft
Acres 0.05144628
Property Description
Price Reduction! Great opportunitiy to purchase your dream home in the charming Four Colonies community, where modern living seamlessly blends with comfort and convenience. This stunning tri-level townhome boasts 3 spacious bedrooms adorned with laminate wood floors, bathed in natural light, and accented by vaulted ceilings. The primary suite features a small balcony & generous walk-in closet, providing both style and practicality.
Step into the updated kitchen, complete with ceramic tile floors and granite countertops—perfect for culinary adventures. The expansive great room, ideal for entertaining, centers around a cozy fireplace, making it the perfect gathering spot for friends and family.
Outside, a darling fenced patio invites you to unwind and enjoy alfresco dining in your own private oasis.
Recent updates include air conditioning, water heater, dishwasher, stove, exterior paint, and sliding glass doors to the patio and primary suite. Refrigerator and washer/dryer stay as well. Home has 1 garage. There is 1 guest parking space not including driveway.
Leave the mowing, roof/gutter maintenance, snow removal,trash/recycling pickup,and exterior painting to the HOA so that you can enjoy all the Four Colonies amenities: 4 pools (1 adult), 3 clubhouses, 4 tennis courts, 2 pickleball courts, an indoor and an outdoor basketball court, children's play area, library, and approximately 50 acres of green area with lighted walking paths.
Don't miss your chance to experience comfort and style in one of the most desirable areas in Lenexa just minutes from major highways.
This townhome checks all the boxes—come see it for yourself!
Location
State KS
County Johnson
Rooms
Other Rooms Entry, Family Room
Basement Other
Interior
Interior Features Ceiling Fan(s), Pantry, Vaulted Ceiling, Walk-In Closet(s)
Heating Forced Air
Cooling Electric
Flooring Carpet, Ceramic Floor, Laminate
Fireplaces Number 1
Fireplaces Type Great Room
Fireplace Y
Appliance Dishwasher, Disposal, Dryer, Humidifier, Microwave, Refrigerator, Built-In Electric Oven, Washer
Laundry Off The Kitchen
Exterior
Parking Features true
Garage Spaces 1.0
Fence Privacy
Amenities Available Clubhouse, Pickleball Court(s), Play Area, Pool, Tennis Court(s), Trail(s)
Roof Type Composition
Building
Lot Description City Lot
Entry Level Tri Level
Sewer City/Public
Water Public
Structure Type Board/Batten
Schools
Elementary Schools Rising Star
Middle Schools Trailridge
High Schools Sm Northwest
School District Shawnee Mission
Others
HOA Fee Include Curbside Recycle,Lawn Service,Management,Parking,Roof Repair,Roof Replace,Snow Removal,Trash
Ownership Private
Acceptable Financing Cash, Conventional, FHA, VA Loan
Listing Terms Cash, Conventional, FHA, VA Loan
Read Less Info
Want to know what your home might be worth? Contact us for a FREE valuation!

Our team is ready to help you sell your home for the highest possible price ASAP

"My job is to find and attract mastery-based agents to the office, protect the culture, and make sure everyone is happy! "






