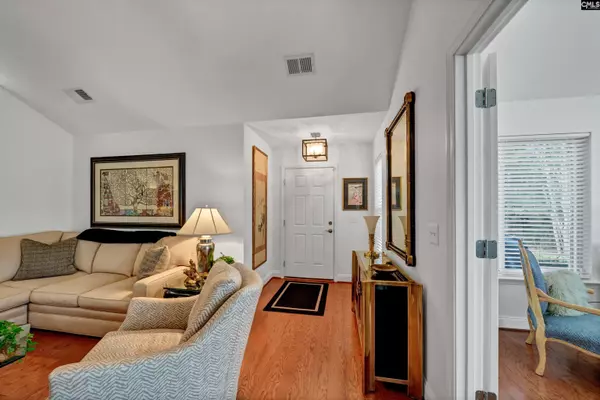$339,900
For more information regarding the value of a property, please contact us for a free consultation.
2 Beds
2 Baths
1,778 SqFt
SOLD DATE : 11/19/2024
Key Details
Property Type Condo
Sub Type Condo
Listing Status Sold
Purchase Type For Sale
Square Footage 1,778 sqft
Price per Sqft $191
Subdivision Peach Grove Villas
MLS Listing ID 580121
Sold Date 11/19/24
Style Ranch
Bedrooms 2
Full Baths 2
HOA Fees $305/mo
Year Built 2010
Lot Size 4,356 Sqft
Property Description
Are you looking for an absolutely perfect home that has a maintenance free exterior and is totally redone inside? Would you like 2 owners suites? New paint, flooring, lighting, vanities, toilets, mirrors, cabinets in the laundry room, appliances, window treatments, ceiling fans, quartz shower, and even tile grout?? Welcome to 142 Peach Grove Villas. The owners have lovingly restored and perfected this beautiful home, it is truly immaculate! Bring your furniture and clothes, everything else is here waiting for you.
Location
State SC
County Richland
Area Columbia Northeast
Rooms
Other Rooms Sun Room
Primary Bedroom Level Main
Master Bedroom Ceilings-Cathedral, Double Vanity, Bath-Private, Separate Shower, Closet-Walk in, Ceilings-Vaulted, Ceilings-High (over 9 Ft), Ceiling Fan, Closet-Private, Floors-Hardwood, Floors - Carpet, Floors - Tile
Bedroom 2 Main Ceilings-Cathedral, Bath-Private, Separate Shower, Closet-Walk in, Ceilings-High (over 9 Ft), Ceiling Fan, Closet-Private, Floors-Hardwood, Floors - Carpet, Floors - Tile
Dining Room Main Area, Ceilings-Cathedral, Floors-Hardwood, Ceilings-High (over 9 Ft), Recessed Lights
Kitchen Main Bar, Pantry, Counter Tops-Granite, Cabinets-Stained, Floors-Tile, Recessed Lights
Interior
Interior Features Ceiling Fan, Garage Opener, Smoke Detector, Attic Pull-Down Access, Attic Access
Heating Central
Cooling Central
Fireplaces Number 1
Fireplaces Type Gas Log-Natural
Equipment Dishwasher, Disposal, Microwave Above Stove, Tankless H20
Laundry Electric, Heated Space, Utility Room
Exterior
Exterior Feature Patio, Sprinkler, Gutters - Full
Parking Features Garage Attached, side-entry
Garage Spaces 2.0
Pool No
Street Surface Paved
Building
Lot Description Cul-de-Sac
Story 1
Foundation Slab
Sewer Public
Water Public
Structure Type Brick-All Sides-AbvFound,Stone
Schools
Elementary Schools Pontiac
Middle Schools Summit
High Schools Spring Valley
School District Richland Two
Read Less Info
Want to know what your home might be worth? Contact us for a FREE valuation!

Our team is ready to help you sell your home for the highest possible price ASAP
Bought with JPAR Magnolia Group

"My job is to find and attract mastery-based agents to the office, protect the culture, and make sure everyone is happy! "






