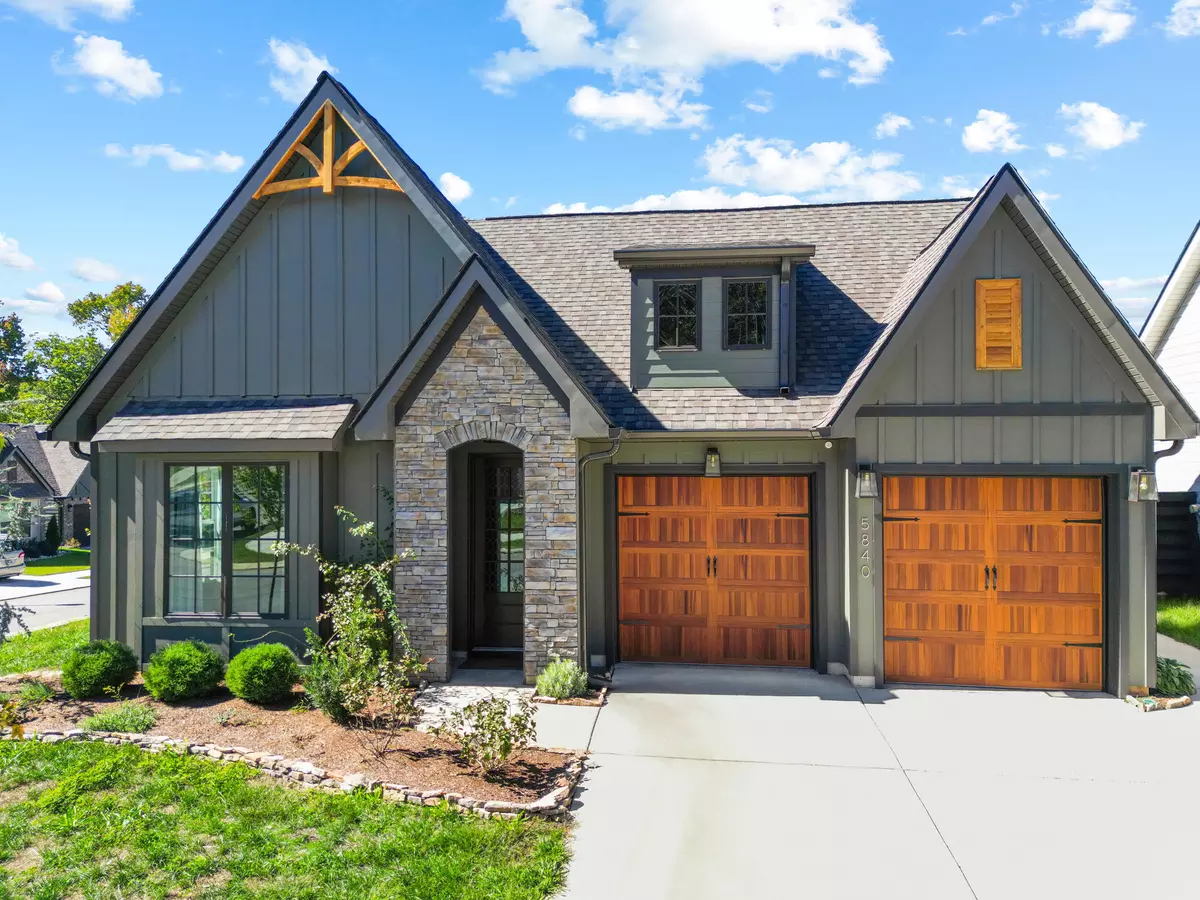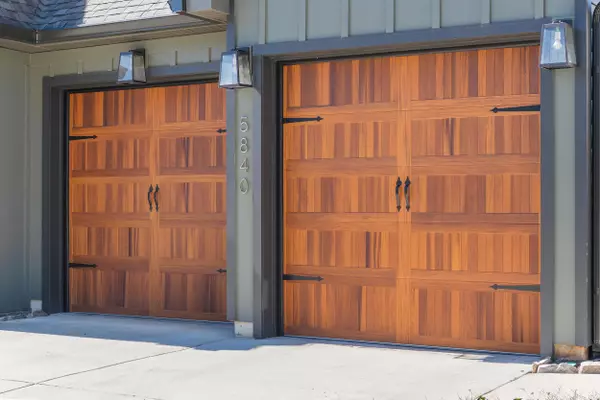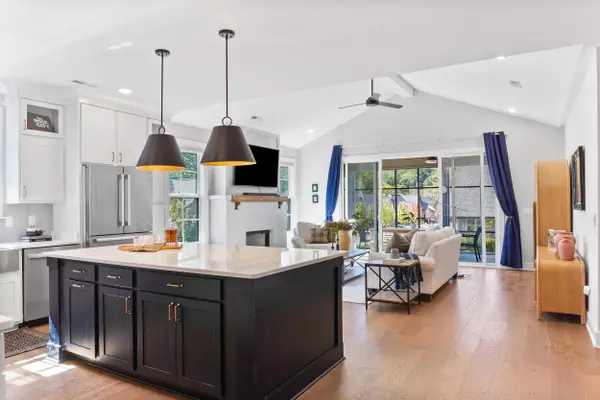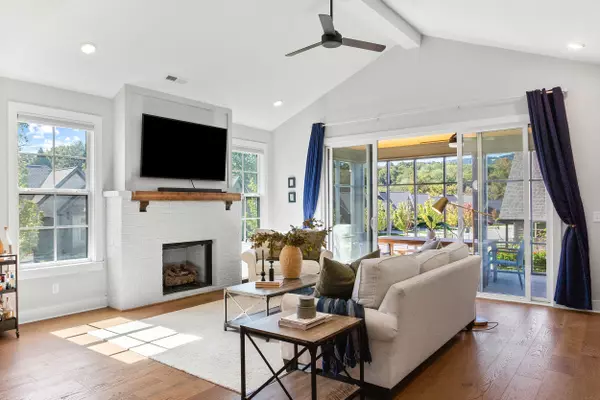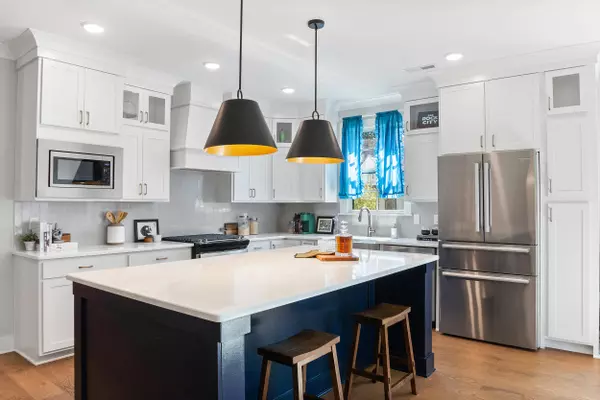$625,000
$635,000
1.6%For more information regarding the value of a property, please contact us for a free consultation.
4 Beds
3 Baths
2,600 SqFt
SOLD DATE : 11/18/2024
Key Details
Sold Price $625,000
Property Type Single Family Home
Sub Type Single Family Residence
Listing Status Sold
Purchase Type For Sale
Square Footage 2,600 sqft
Price per Sqft $240
Subdivision Painted Ridge
MLS Listing ID 1501484
Sold Date 11/18/24
Style Contemporary
Bedrooms 4
Full Baths 3
HOA Fees $92/mo
Originating Board Greater Chattanooga REALTORS®
Year Built 2022
Lot Size 8,712 Sqft
Acres 0.2
Lot Dimensions 65x121x112x59
Property Description
Welcome to Painted Ridge!
This stunning, newer construction gem is everything you've been searching for, featuring 4 bedrooms, 3 baths, and an array of designer touches that truly set it apart. From the moment you step inside, you'll be enveloped in luxury. The heart of the home is the gourmet kitchen, showcasing gorgeous quartzite countertops, custom cabinetry, and upgraded lighting. The vaulted living room, anchored by a cozy fireplace, offers a perfect space for relaxation and connection.
Step outside to the expansive screened-in porch where you'll take in breathtaking views of Signal Mountain. The sunsets here are nothing short of spectacular—making this the ideal spot for entertaining or simply unwinding in peace.
The main floor is home to the primary suite, offering convenience and privacy, with two additional bedrooms and a shared bath. Upstairs, a private bedroom and full bath provide the perfect guest retreat, while a bonus/flex space offers endless possibilities.
Outdoor lovers will fall in love with the neighborhood's trailhead right beside the home, leading to scenic mountain views and adventures. After a day of exploring, relax at the exclusive Painted Ridge pool and outdoor lounge area, just steps away from your front door.
Located just minutes from downtown, this home perfectly blends luxury living with the tranquility of nature. Don't miss your chance to make it yours! Schedule your private tour today.
Location
State TN
County Hamilton
Area 0.2
Interior
Interior Features Ceiling Fan(s), Chandelier, Crown Molding, Double Vanity, Eat-in Kitchen, En Suite, Entrance Foyer, Granite Counters, High Ceilings, High Speed Internet, In-Law Floorplan, Kitchen Island, Open Floorplan, Pantry, Plumbed, Primary Downstairs, Separate Dining Room, Separate Shower, Sitting Area, Storage, Vaulted Ceiling(s), Walk-In Closet(s)
Heating Central
Cooling Central Air
Flooring Luxury Vinyl
Fireplaces Number 1
Fireplaces Type Living Room
Fireplace Yes
Appliance Water Heater, Washer/Dryer, Refrigerator, Range Hood, Oven, Microwave, Ice Maker, Gas Range, Disposal, Dishwasher
Heat Source Central
Laundry Laundry Room, Lower Level, Main Level
Exterior
Exterior Feature Rain Gutters, Smart Irrigation
Parking Features Asphalt, Garage, Garage Door Opener, Garage Faces Front
Garage Spaces 2.0
Garage Description Asphalt, Garage, Garage Door Opener, Garage Faces Front
Pool Outdoor Pool
Community Features Curbs, Playground, Pool, Sidewalks, Street Lights
Utilities Available Electricity Connected, Sewer Connected, Water Connected
Amenities Available Barbecue, Dog Park, Jogging Path, Landscaping, Maintenance Grounds, Management, Park, Parking, Picnic Area, Pool, Recreation Facilities, Trail(s)
View Mountain(s), Ridge
Roof Type Shingle
Porch Covered, Patio, Porch, Porch - Covered, Porch - Screened
Total Parking Spaces 2
Garage Yes
Building
Lot Description Back Yard, Corner Lot, Few Trees, Sprinklers In Front, Sprinklers In Rear, Views
Faces Head NE on Dayton Blvd toward Signal View St. Turn right on Yosemite Way, then left onto Arcadia Dr. Your destination will be on the left.
Story Two
Foundation Slab
Sewer Public Sewer
Water Public
Architectural Style Contemporary
Additional Building Garage(s)
Structure Type Brick,Vinyl Siding
Schools
Elementary Schools Red Bank Elementary
Middle Schools Red Bank Middle
High Schools Red Bank High School
Others
HOA Fee Include Maintenance Grounds
Senior Community No
Tax ID 099f N 023
Security Features Fire Alarm
Acceptable Financing Cash, Conventional, FHA, USDA Loan, VA Loan
Listing Terms Cash, Conventional, FHA, USDA Loan, VA Loan
Read Less Info
Want to know what your home might be worth? Contact us for a FREE valuation!

Our team is ready to help you sell your home for the highest possible price ASAP
"My job is to find and attract mastery-based agents to the office, protect the culture, and make sure everyone is happy! "

