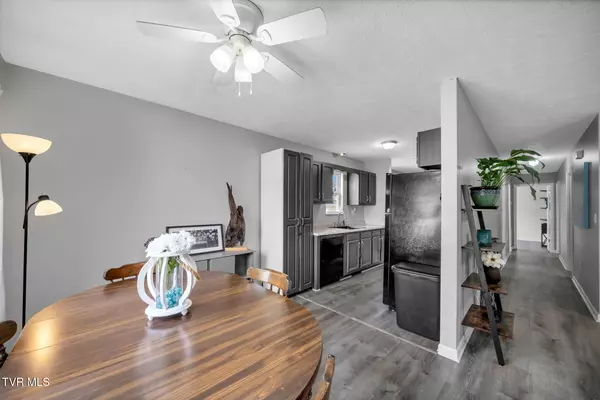$190,000
$210,000
9.5%For more information regarding the value of a property, please contact us for a free consultation.
3 Beds
2 Baths
960 SqFt
SOLD DATE : 11/19/2024
Key Details
Sold Price $190,000
Property Type Single Family Home
Sub Type Single Family Residence
Listing Status Sold
Purchase Type For Sale
Square Footage 960 sqft
Price per Sqft $197
Subdivision Not In Subdivision
MLS Listing ID 9973221
Sold Date 11/19/24
Style Traditional
Bedrooms 3
Full Baths 2
HOA Y/N No
Total Fin. Sqft 960
Originating Board Tennessee/Virginia Regional MLS
Year Built 2003
Lot Size 6,969 Sqft
Acres 0.16
Lot Dimensions 49'x140'
Property Description
Cute cottage-style home for sale in the heart of Johnson City, TN. Highlights include: 3 bedrooms, 2 full bathrooms, vinyl flooring throughout, nice flat backyard area for entertaining and nice-sized front porch. Recent updates include newer heat pump and water heater (both within the last 4 years) as well as matching appliances in the kitchen. This home has been well-loved and cared for and is ready to find it's new owners. It is convenient to everything Johnson City has to offer and within walking distance to Rotary Park. Come see it today! Buyer/buyer's agent to verify all information.
Location
State TN
County Washington
Community Not In Subdivision
Area 0.16
Zoning Res
Direction From I-26 take Exit 22 for Watauga Ave and Unaka Ave. Turn onto E Watauga Ave. Left on E Oakland Ave. Right on E Holston Ave. Home will be on the right. See sign.
Rooms
Basement Block, Crawl Space
Interior
Heating Central, Heat Pump
Cooling Central Air, Heat Pump
Flooring Vinyl
Appliance Dryer, Microwave, Range, Refrigerator, Washer
Heat Source Central, Heat Pump
Laundry Electric Dryer Hookup, Washer Hookup
Exterior
Parking Features Asphalt
Roof Type Shingle
Topography Level
Porch Front Porch, Side Porch
Building
Entry Level One
Foundation Block
Sewer Public Sewer
Water Public
Architectural Style Traditional
Structure Type Vinyl Siding
New Construction No
Schools
Elementary Schools Fairmont
Middle Schools Liberty Bell
High Schools Science Hill
Others
Senior Community No
Tax ID 038m E 020.00
Acceptable Financing Cash, Conventional, FHA, THDA, VA Loan
Listing Terms Cash, Conventional, FHA, THDA, VA Loan
Read Less Info
Want to know what your home might be worth? Contact us for a FREE valuation!

Our team is ready to help you sell your home for the highest possible price ASAP
Bought with Kimberly Keith • REMAX Checkmate, Inc. Realtors
"My job is to find and attract mastery-based agents to the office, protect the culture, and make sure everyone is happy! "






