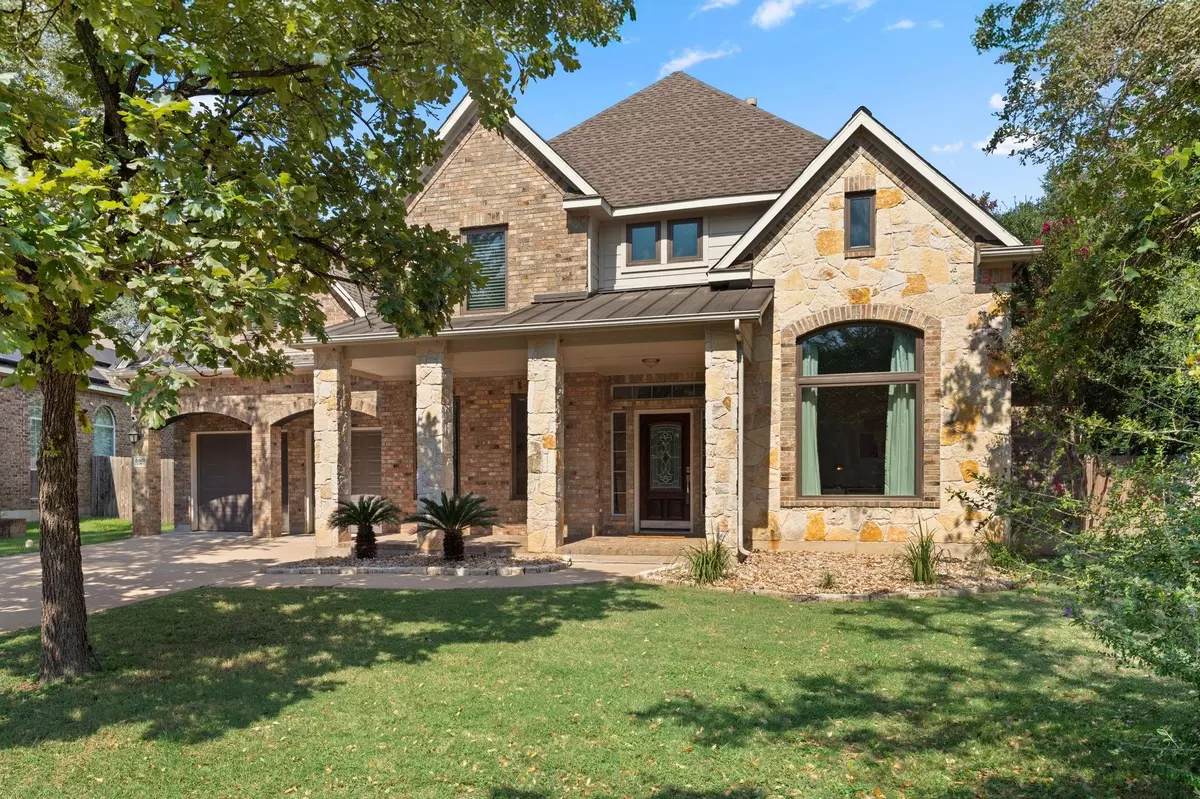$989,900
For more information regarding the value of a property, please contact us for a free consultation.
4 Beds
4 Baths
3,672 SqFt
SOLD DATE : 11/18/2024
Key Details
Property Type Single Family Home
Sub Type Single Family Residence
Listing Status Sold
Purchase Type For Sale
Square Footage 3,672 sqft
Price per Sqft $266
Subdivision Circle C Ranch
MLS Listing ID 8860781
Sold Date 11/18/24
Bedrooms 4
Full Baths 3
Half Baths 1
HOA Fees $63/ann
Originating Board actris
Year Built 2004
Annual Tax Amount $17,739
Tax Year 2024
Lot Size 0.252 Acres
Property Description
Stunning, freshly renovated home on one of the most desirable streets in Circle C Ranch! The exterior boasts curb appeal with a covered front porch, brick and stone facade, manicured landscape, and arched windows.
Fresh paint, luxury vinyl flooring, new Anderson windows, remodeled powder bath and new garage doors are just some of the recent updates to this home.
Inside, the grand foyer features an elegant staircase, vaulted ceilings and modern fixtures.
A cozy living space off the entry can serve as a home office or additional living room. The formal dining room, with large windows and crown molding, has direct access to the kitchen, laundry room, and garage.
The family room features two-story ceilings, a stone hearth fireplace, and built-in bookshelves. The kitchen, open to the living room, offers granite countertops, stainless steel appliances, a center island, walk-in pantry, and some new appliances.
The main floor owner's suite features high tray ceilings, a walk-in closet, and large windows overlooking the backyard. The ensuite bathroom has a garden tub, walk-in shower, dual sinks, a water closet and a massive primary closet.
Upstairs, enjoy a built-in desk suite and a spacious living area that can be utilized as a media or play room. Three secondary bedrooms, each with vaulted ceilings and large windows, share two full bathrooms, including a Jack-and-Jill layout.
The private backyard offers mature landscaping, privacy fencing, a covered porch, an extended patio and no back neighbors! Walking distance to Clayton Elementary and the best neighborhood pool.
Location
State TX
County Travis
Rooms
Main Level Bedrooms 1
Interior
Interior Features Bookcases, Breakfast Bar, Built-in Features, Ceiling Fan(s), High Ceilings, Tray Ceiling(s), Vaulted Ceiling(s), Chandelier, Granite Counters, Crown Molding, Double Vanity, Electric Dryer Hookup, Gas Dryer Hookup, Eat-in Kitchen, Entrance Foyer, High Speed Internet, Interior Steps, Kitchen Island, Multiple Dining Areas, Multiple Living Areas, Open Floorplan, Pantry, Primary Bedroom on Main, Recessed Lighting, Storage, Walk-In Closet(s), Washer Hookup
Heating Central, Fireplace(s), Natural Gas
Cooling Ceiling Fan(s), Central Air
Flooring Carpet, Tile, Vinyl
Fireplaces Number 1
Fireplaces Type Gas Log, Living Room
Fireplace Y
Appliance Built-In Oven(s), Cooktop, Dishwasher, Disposal, Exhaust Fan, Microwave, Electric Oven, Stainless Steel Appliance(s), Water Heater
Exterior
Exterior Feature Gutters Full, Lighting, Private Yard
Garage Spaces 3.0
Fence Back Yard, Fenced, Privacy, Stone, Wood
Pool None
Community Features Clubhouse, Common Grounds, Conference/Meeting Room, Curbs, Golf, Google Fiber, Kitchen Facilities, Park, Picnic Area, Planned Social Activities, Playground, Pool, Restaurant, Sidewalks, Sport Court(s)/Facility, Street Lights, Tennis Court(s), Trail(s)
Utilities Available Electricity Connected, Natural Gas Connected, Sewer Connected, Water Connected
Waterfront Description None
View Neighborhood
Roof Type Composition,Shingle
Accessibility None
Porch Covered, Front Porch, Patio, Rear Porch
Total Parking Spaces 5
Private Pool No
Building
Lot Description Back Yard, Curbs, Front Yard, Landscaped, Level, Sprinkler - Automatic, Sprinkler - In Rear, Sprinkler - In Front, Sprinkler - In-ground, Sprinkler - Side Yard, Trees-Large (Over 40 Ft), Trees-Medium (20 Ft - 40 Ft), Trees-Moderate, Trees-Small (Under 20 Ft), Xeriscape
Faces Southwest
Foundation Slab
Sewer Public Sewer
Water Public
Level or Stories Two
Structure Type Brick Veneer,Masonry – All Sides,Stone,Stone Veneer
New Construction No
Schools
Elementary Schools Clayton
Middle Schools Gorzycki
High Schools Bowie
School District Austin Isd
Others
HOA Fee Include Common Area Maintenance
Restrictions City Restrictions
Ownership Fee-Simple
Acceptable Financing Cash, Conventional, FHA, VA Loan
Tax Rate 1.8092
Listing Terms Cash, Conventional, FHA, VA Loan
Special Listing Condition Standard
Read Less Info
Want to know what your home might be worth? Contact us for a FREE valuation!

Our team is ready to help you sell your home for the highest possible price ASAP
Bought with Compass RE Texas, LLC
"My job is to find and attract mastery-based agents to the office, protect the culture, and make sure everyone is happy! "

